HOLIDAY LUNCH AT COMMODORE JOHN RODGERS
Last Friday, CAM Construction hosted a Holiday Lunch on behalf of the Maryland Stadium Authority and Baltimore City Public Schools to thank all of the trade subcontractors and laborers that are working on the Commodore John Rodgers Replacement School project. The event included catering from MISSION BBQ as well as a free-to-enter raffle with a variety of tools, electronics, and gift cards for the attendees to win. We are deeply appreciative of all of the trades and laborers, as well as the design team at Crabtree, Rohrbaugh & Associates – Architects, for their hard work and dedication to building this facility.
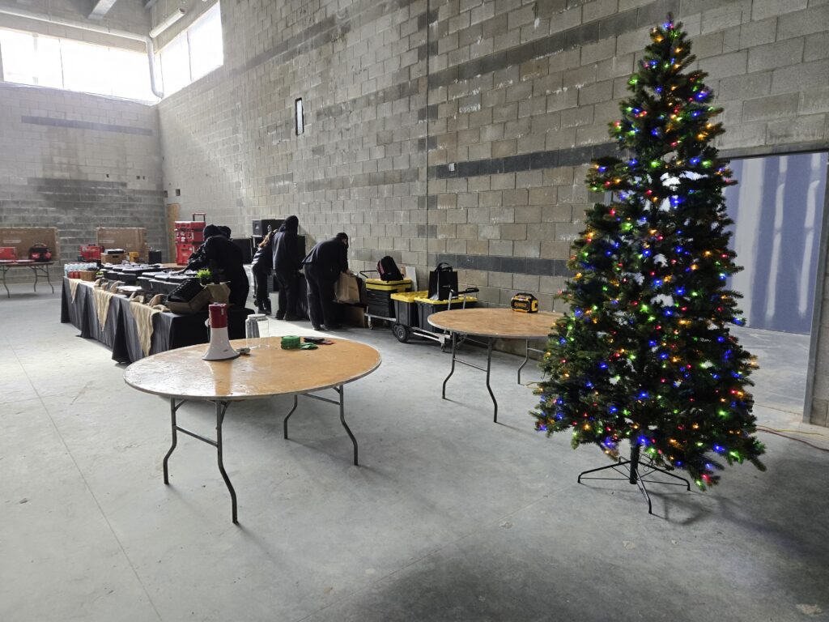
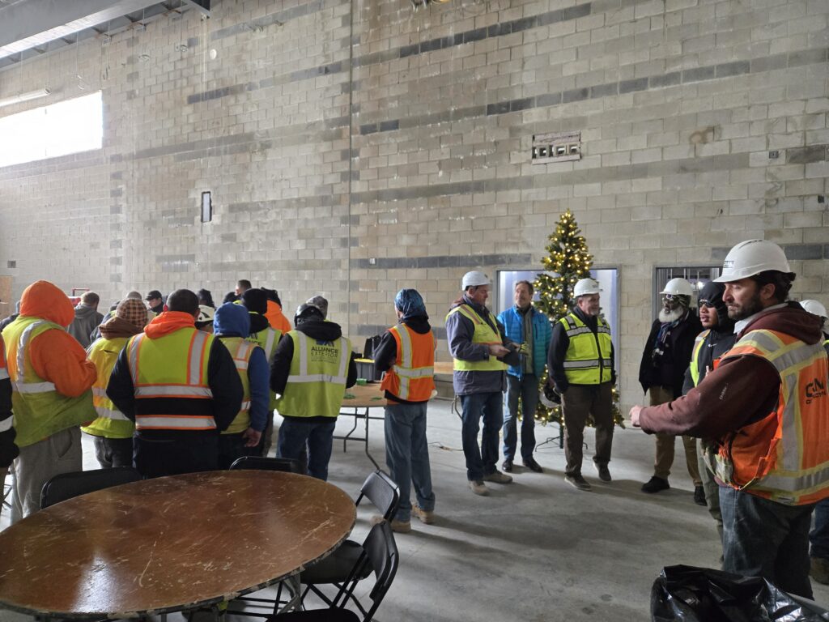
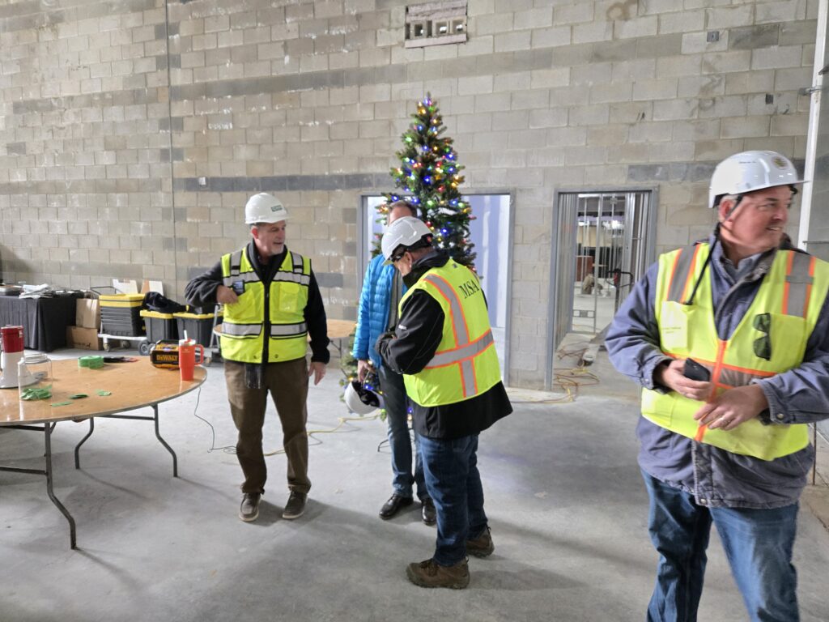
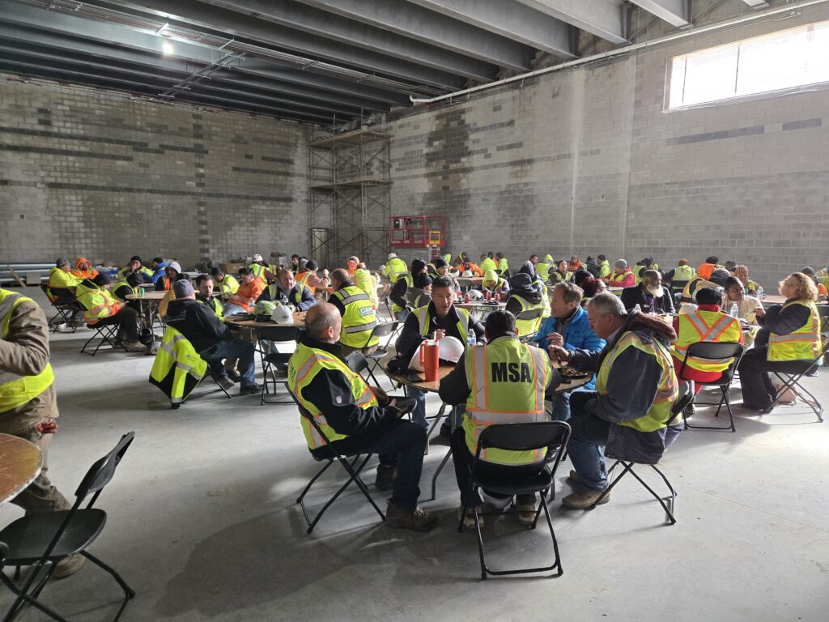
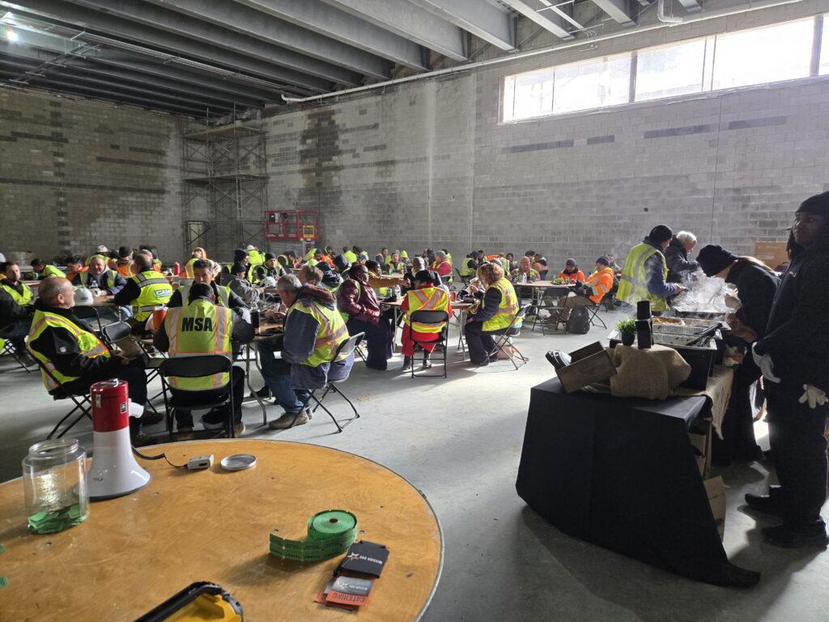
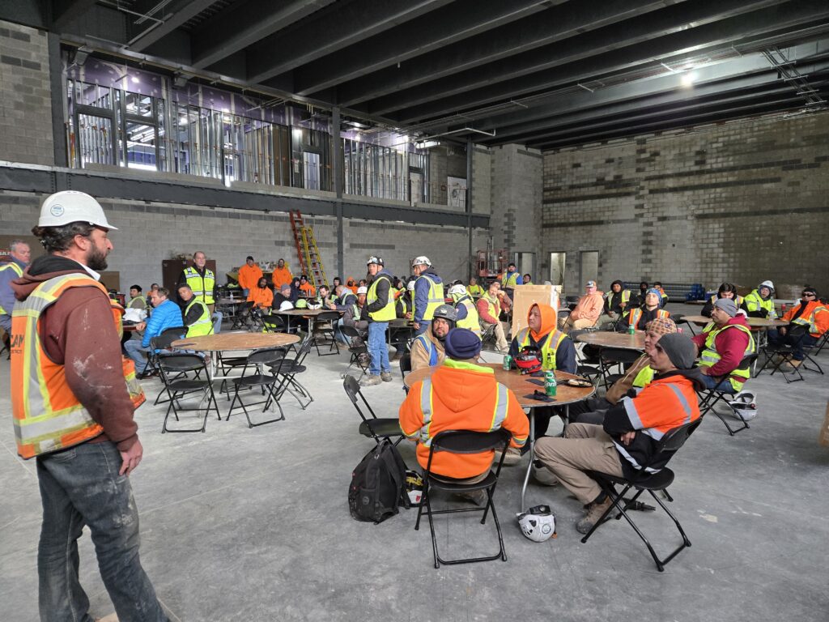
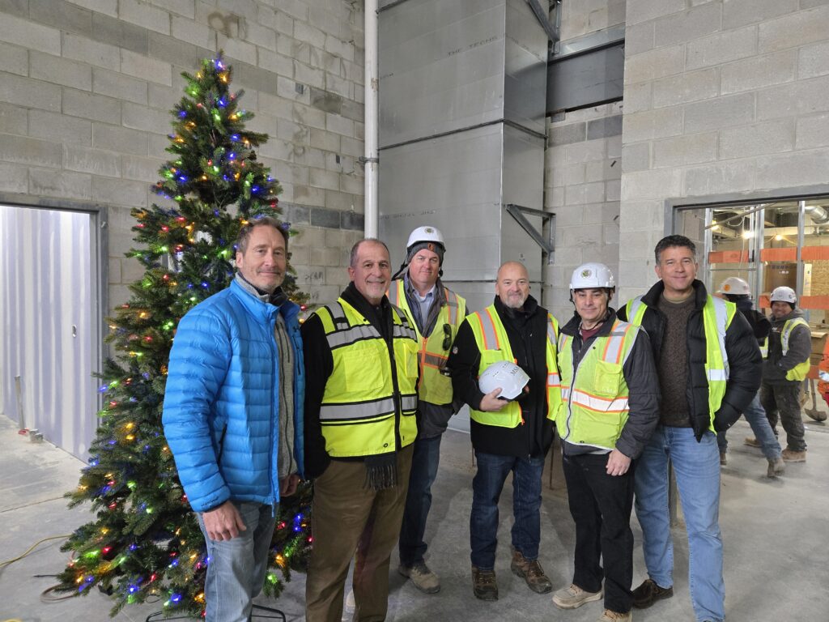
COURTHOUSE DEDICATED TO JUDICIAL TRAILBAZER MABEL HUBBARD
The Baltimore Banner covers Ribbon Cutting Ceremony and dedication. Read more about the ceremonies HERE.
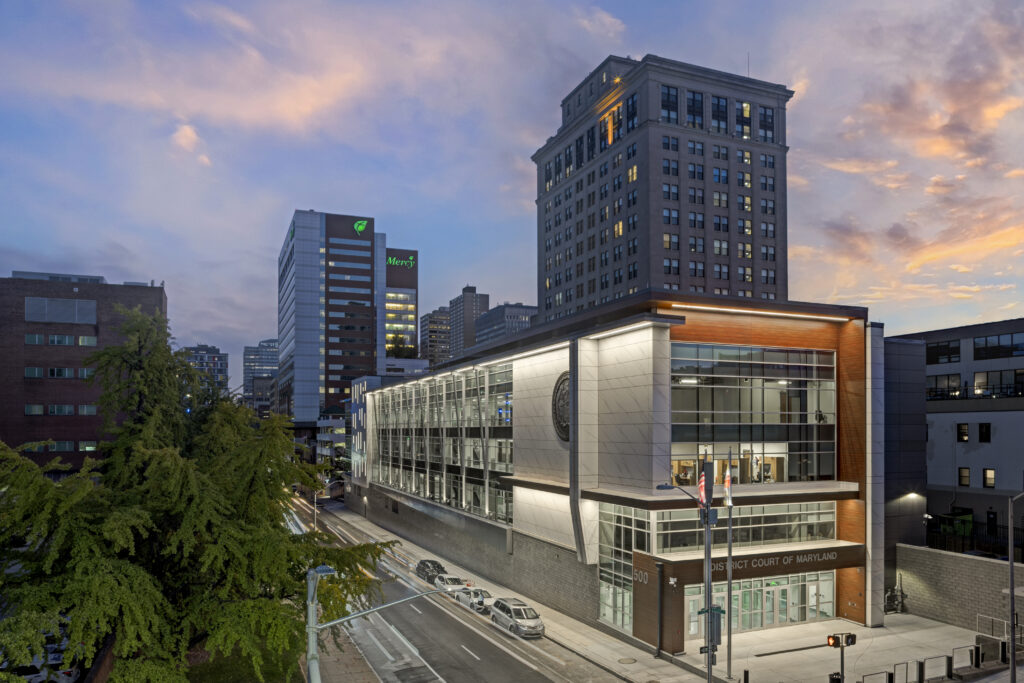
MABEL H. HUBBARD COURTHOUSE RIBBON CUTTING CEREMONY
Yesterday, CAM Construction had the honor of attending the Ribbon Cutting Ceremony for the Mabel H. Hubbard District Court at 500 N Calvert Street in Baltimore. This courthouse, which honors the legacy of the first African-American woman elected to serve on a Maryland bench, will provide a new and improved space for the Baltimore community to ensure that justice is accessible and served with dignity.
We are proud to have contributed to this landmark project that not only enhances the judicial infrastructure of Baltimore but also pays tribute to Judge Hubbard’s pioneering legacy. This state-of-the-art facility represents our commitment to building spaces that serve and uplift the communities we work in.
Thank you to Maryland Department of General Services, Bushey Feight Morin Architects Inc., and our subcontractors who partnered with us on this meaningful project. Here’s to creating infrastructure that honors the past while building for the future.

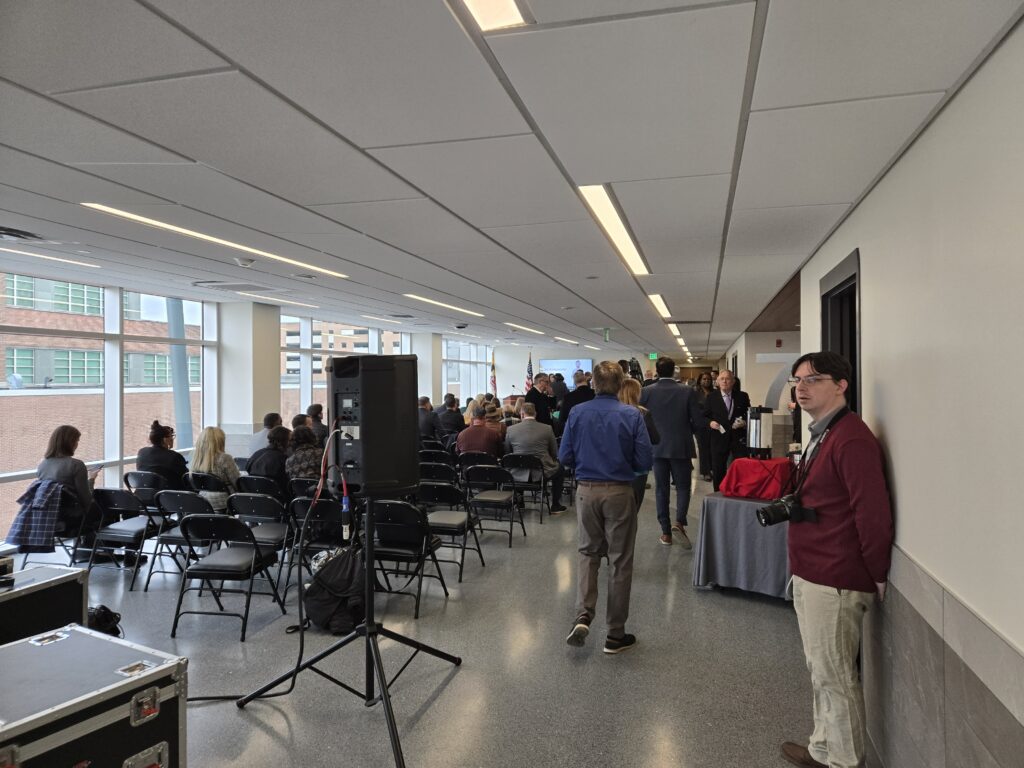



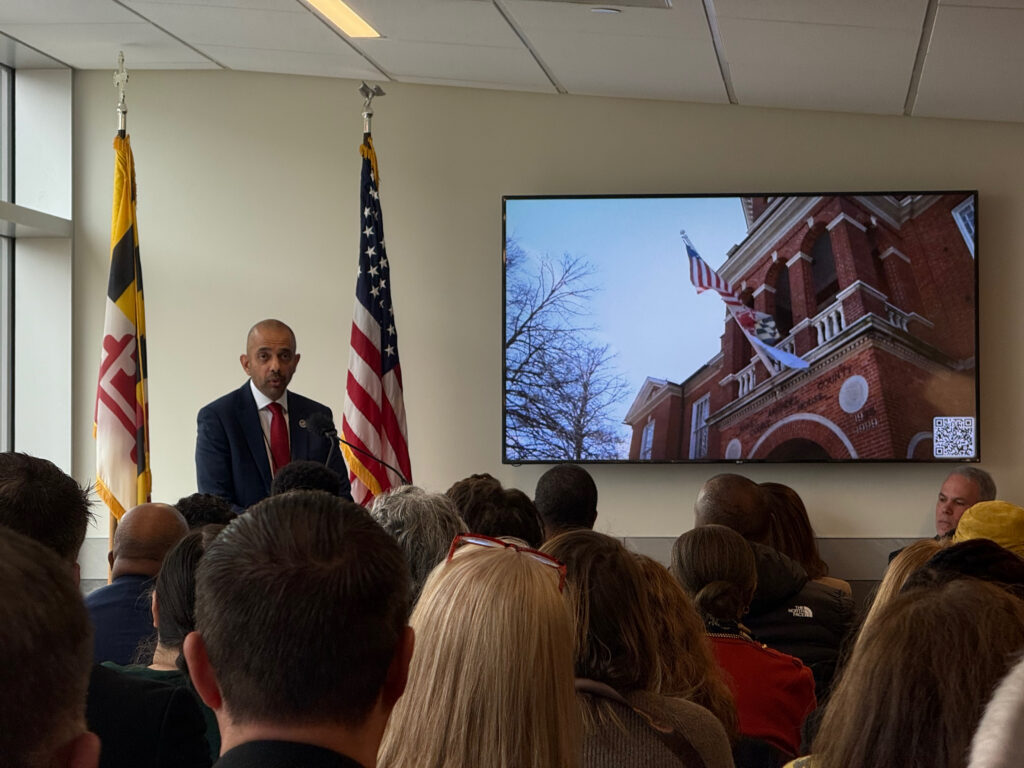
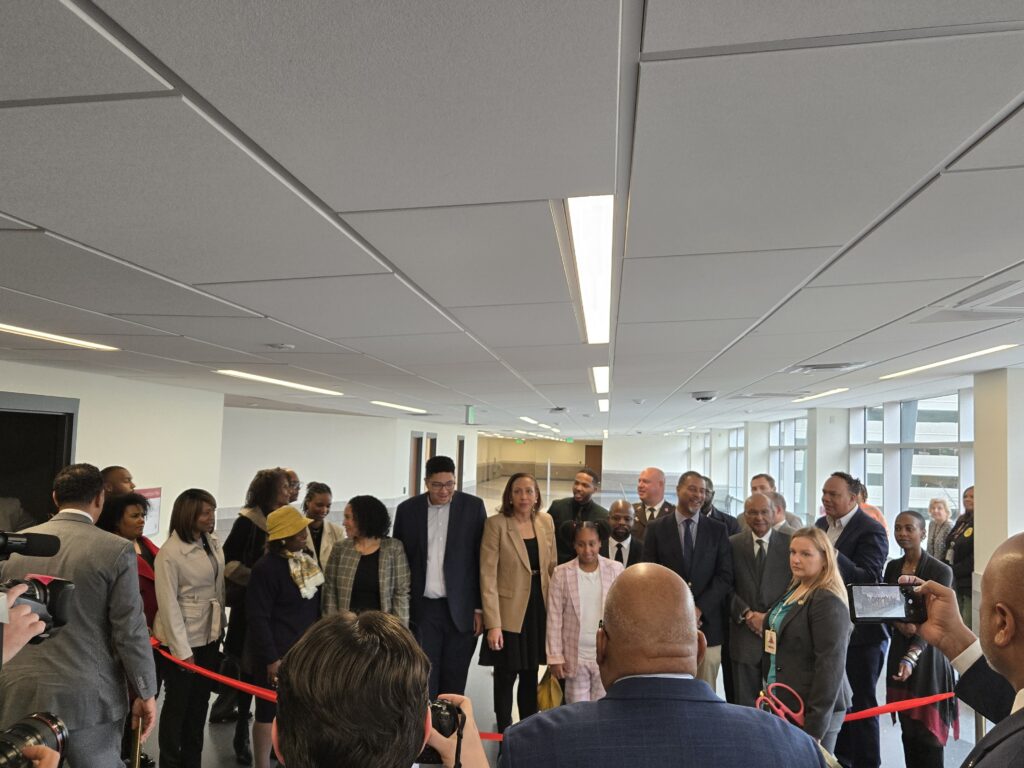
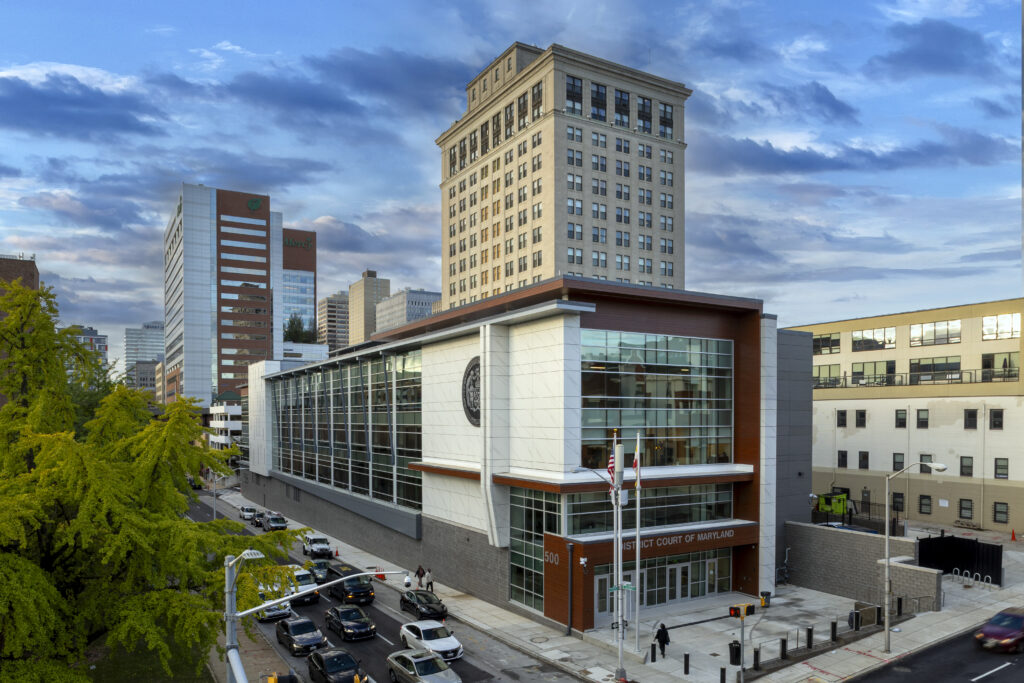
DENTSPLY DEVELOPMENT PROJECT PRESS CONFERENCE
Last week, representatives from CAM Construction attended a press conference hosted by the State of Pennsylvania’s Department of Environmental Protection (“DEP”). This conference was held to commemorate the issuance of the stormwater management and land development permit for a 62-lot townhouse project in York, PA for which CAM Construction will be the general contractor. CAM will be completing this infrastructure work on behalf of York Realty Partners in order to prep finished lots/pad sites for Ward Communities to construct their new homes.
You can read the the article and watch the video at their respective links below-
https://pacast.com/m?p=28655&fbclid=IwZXh0bgNhZW0CMTAAYnJpZBExUDM5TmRrQ1p1ZFY2ZHljZnNydGMGYXBwX2lkEDIyMjAzOTE3ODgyMDA4OTIAAR6CiSaY_LEc8z9THeSrddMZySYRbaSpm9miBSKGy9jZVfa7jpbnH1eK4ClsYg_aem_XY3eUIJze7NHPdebw3mqDg

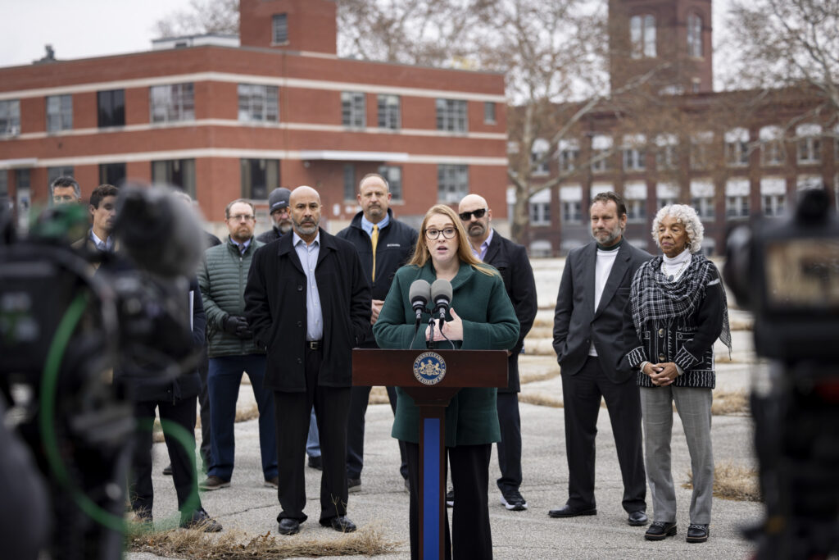
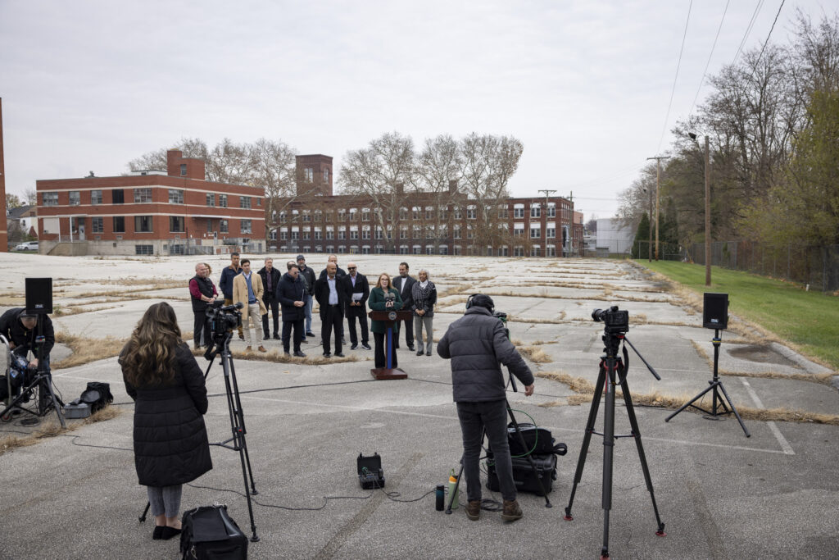
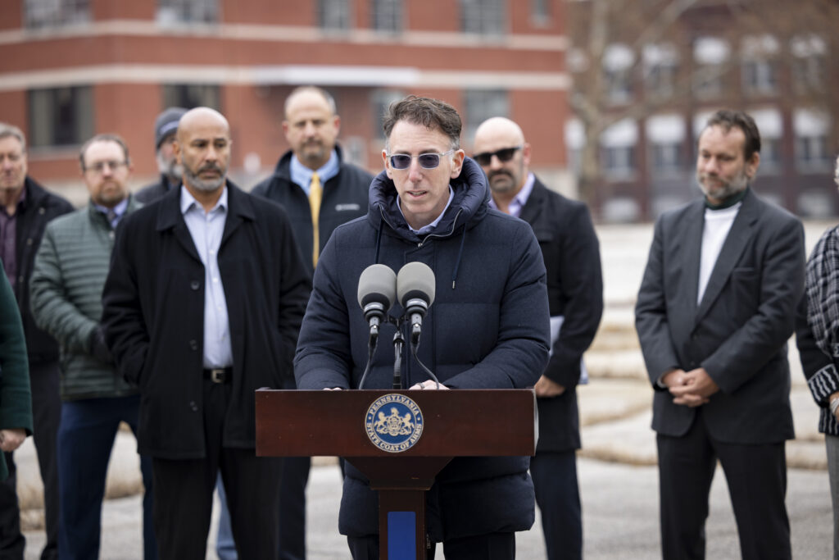
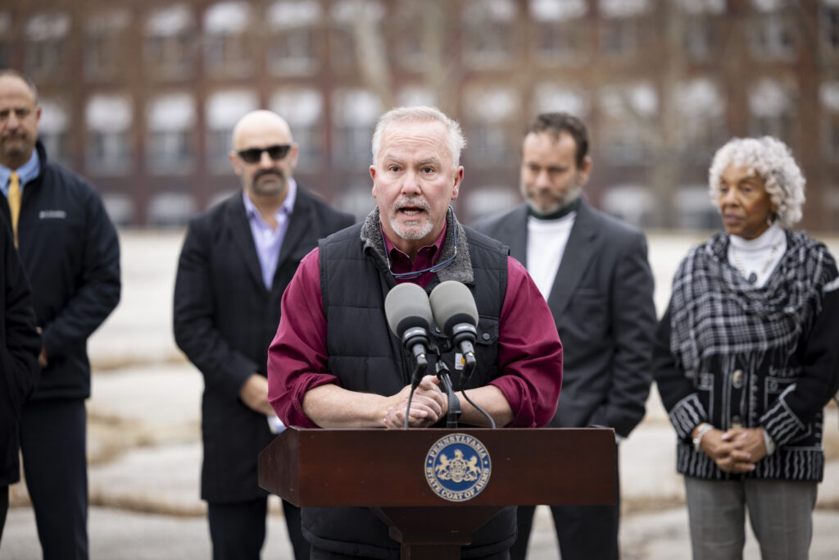

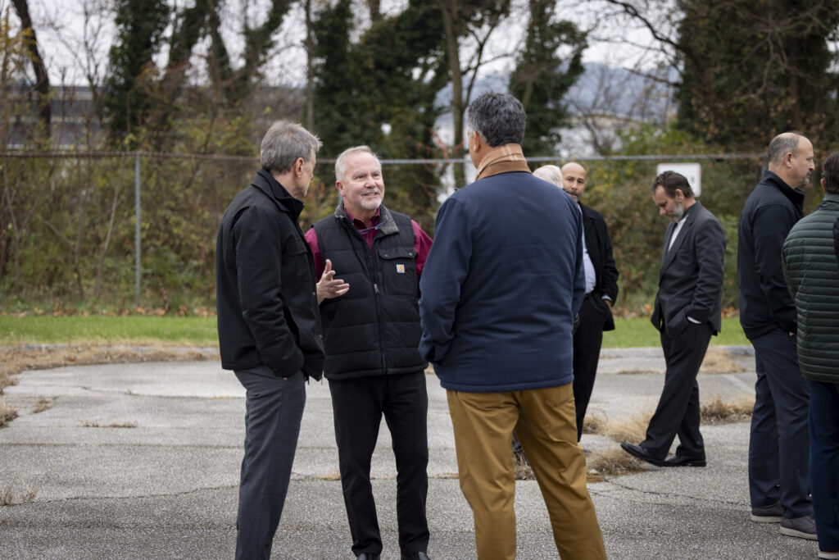
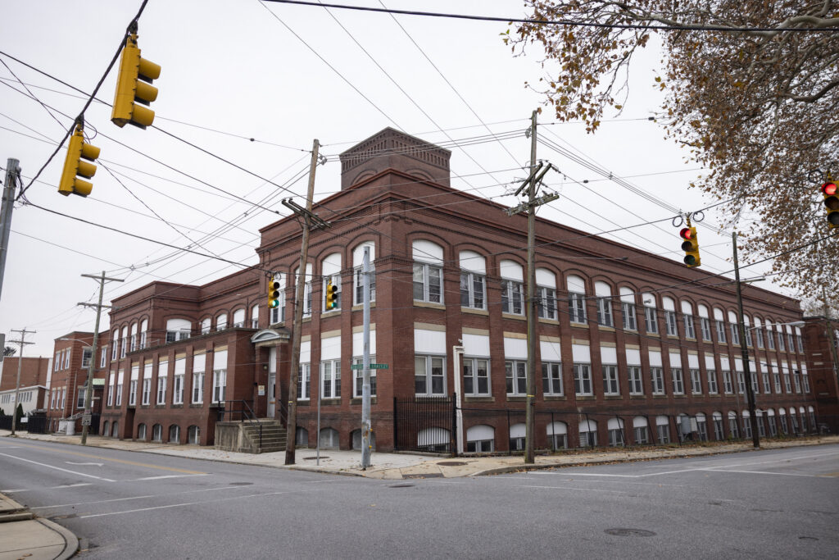
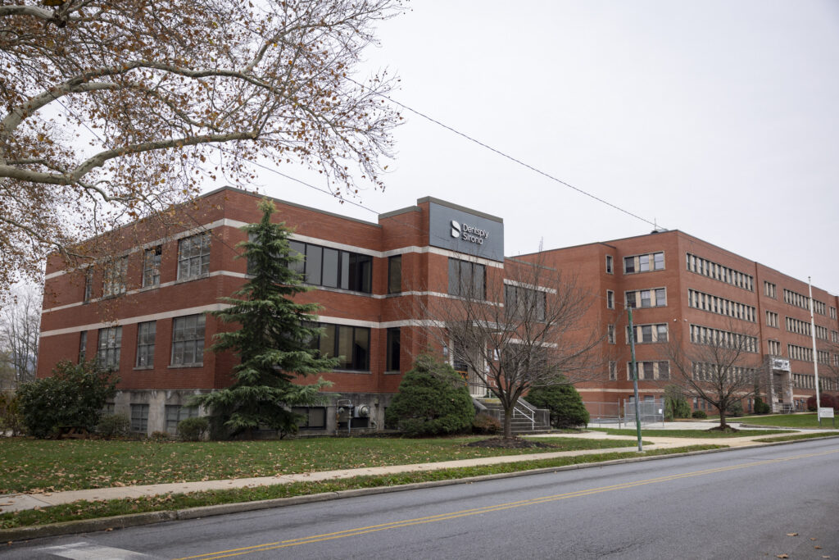
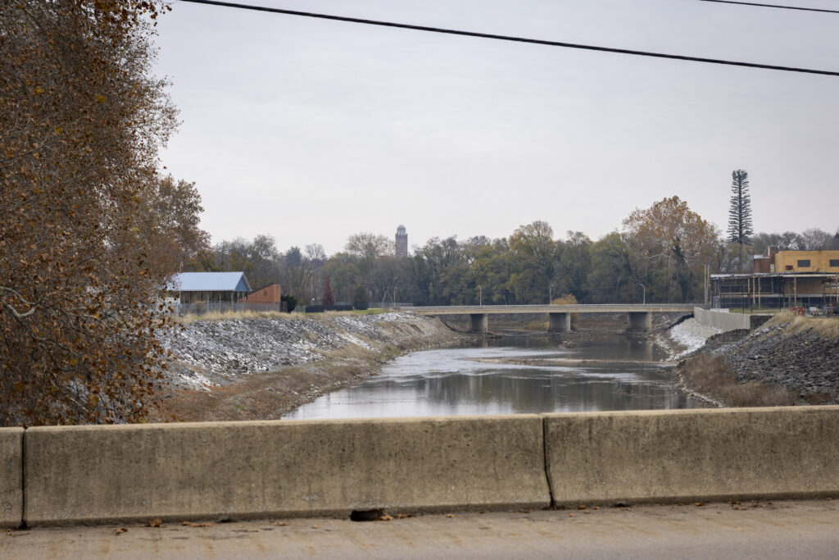
THE NEWS CHECKS OUT BALTIMORE CITY DISTRICT COURTHOUSE
Last week, several news outlets covered the nearly finished Baltimore City District Courthouse, located at 500 N. Calvert Street in Baltimore, Maryland. Subscribers to the Baltimore Business Journal can check out their article at the following link – https://www.bizjournals.com/baltimore/news/2025/09/10/maryland-district-court-downtown-71m.html
Additionally, a free news publication from CBS Baltimore can be viewed on their website at https://www.cbsnews.com/baltimore/news/city-district-court-relocating-legionella-north-calvert-street/
We are thrilled to see this project in its final stages and are looking forward to its full occupation in October.
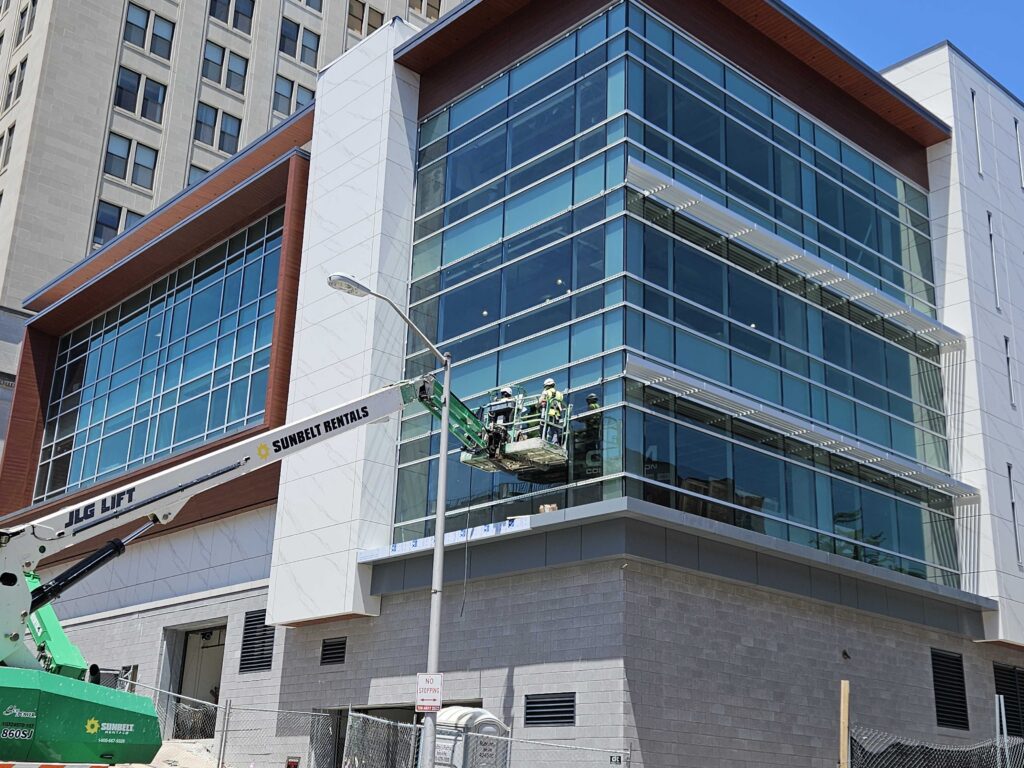
STEHLI SILK MILL AD IN LANCASTER ONLINE MAGAZINE
FIG Lancaster has featured the Stehli Silk Mill in the Fall edition of their online magazine, highlighting this remarkable adaptive reuse project that’s transforming Lancaster’s historic industrial landscape. The article showcases the ongoing development of the former silk mill into modern residential lofts while preserving the building’s rich architectural heritage. You can read the full article on page 69 of the online magazine (page 71 of the slider) using the link below.
https://issuu.com/figindustries/docs/fig_lancaster_fall_2025
NEW ARTICLE ON STEHLI FROM FIG LANCASTER
Exciting news! This past weekend, FIG Lancaster published a fantastic article highlighting the transformation of the historic Stehli Silk Mill into modern loft-style living spaces. The piece showcases how this iconic Lancaster landmark was transformed to offer residents a unique blend of industrial heritage and contemporary comfort. From exposed brick and soaring ceilings to modern amenities, the Stehli Silk Mill represents the perfect fusion of history and modern living. We’re proud to bring new life to such a significant piece of Lancaster’s industrial past while creating exceptional housing opportunities for our community. Check out the full article to see more about this remarkable project: https://figlancaster.com/articles/make-yourself-at-home-with-loft-style-living-at-the-reimagined-stehli-silk-mill/
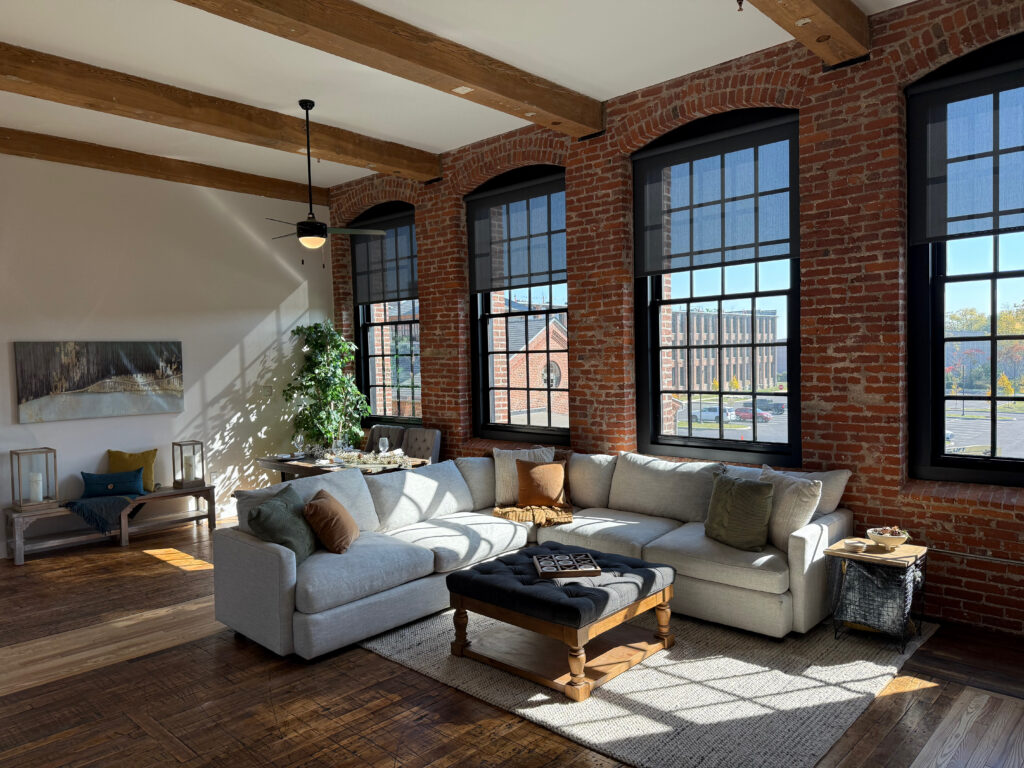
TURNAROUND’S NEW SPACE AT HOWNOR OFFICE BUILDING
CAM Construction recently completed a tenant fit-out at our 1900 N Howard Street building for TurnAround, Inc. Baltimore, who also hosted a Resource Fair last week in order to connect the community to various social services in the area.
For over 45 years, TurnAround has been Baltimore’s “first place to turn” for survivors of sexual assault, domestic violence, and human trafficking. As pioneers in victim services and the first organization in Maryland to launch a comprehensive anti-human trafficking program, the TurnAround team provides life-changing support for their clients.
Creating spaces where healing and hope can flourish is more than construction – it’s contributing to a crucial service in our area. We’re grateful to play a small part in supporting TurnAround’s mission to serve survivors and strengthen our community.
Thank you to the entire TurnAround team for the important work you do every day.
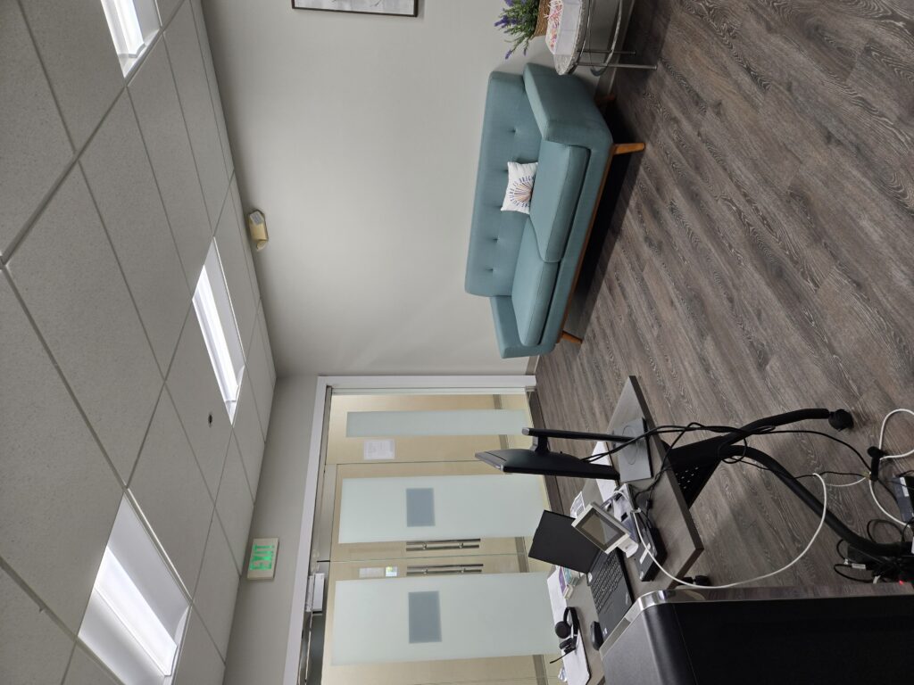



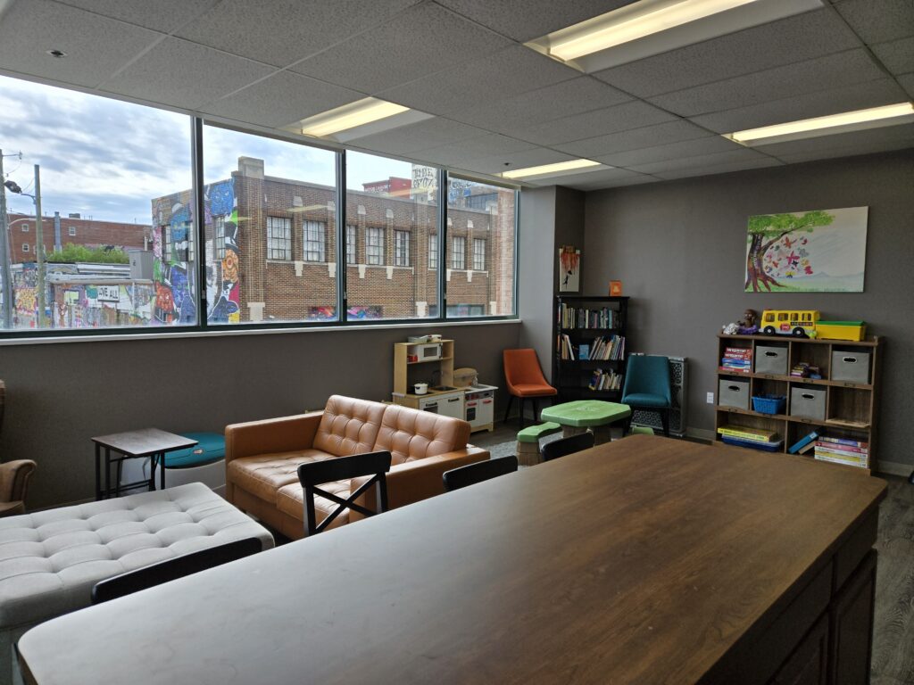
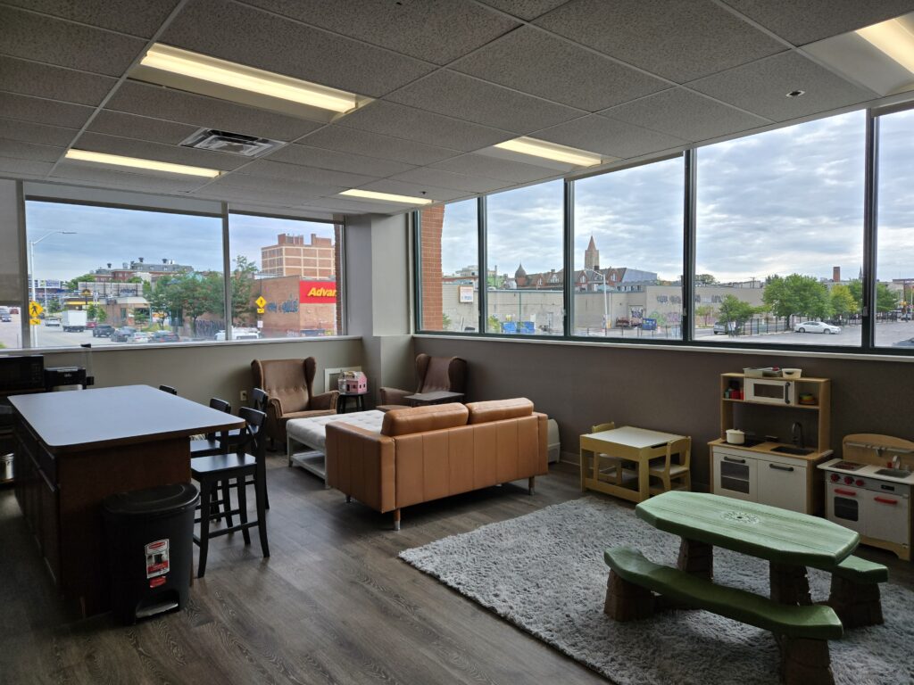
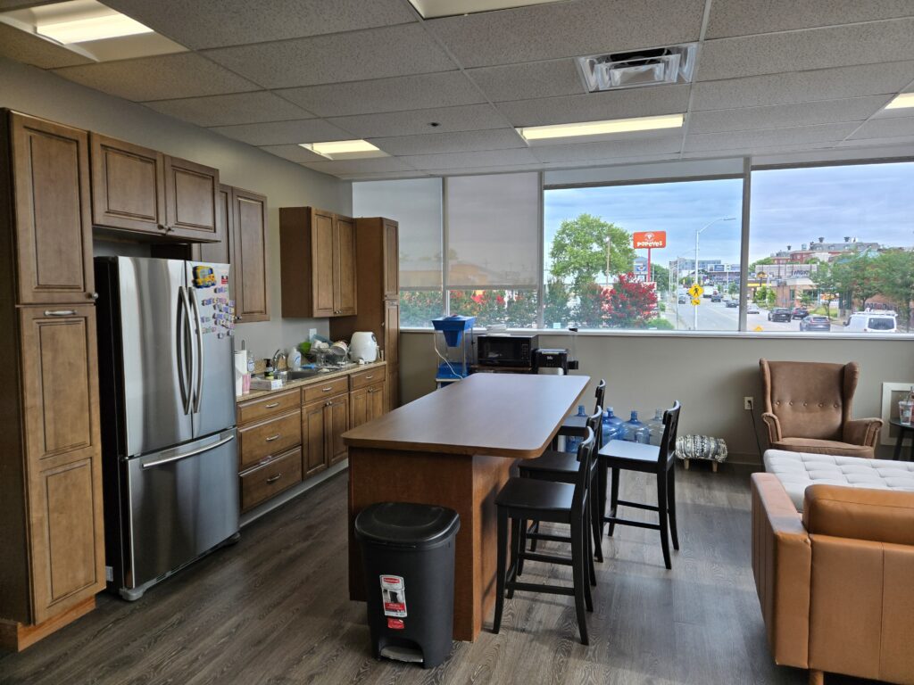
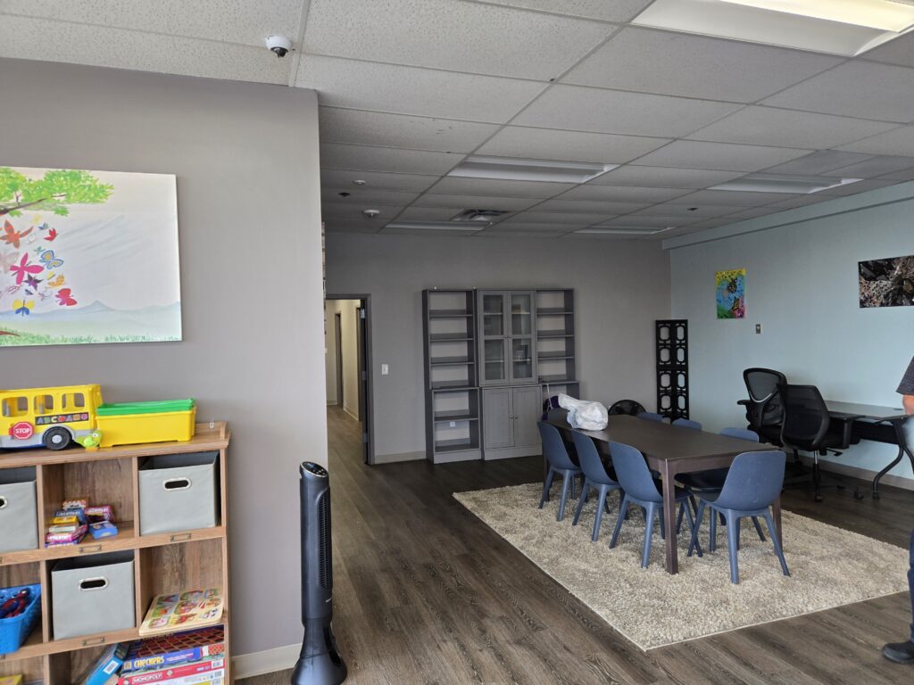
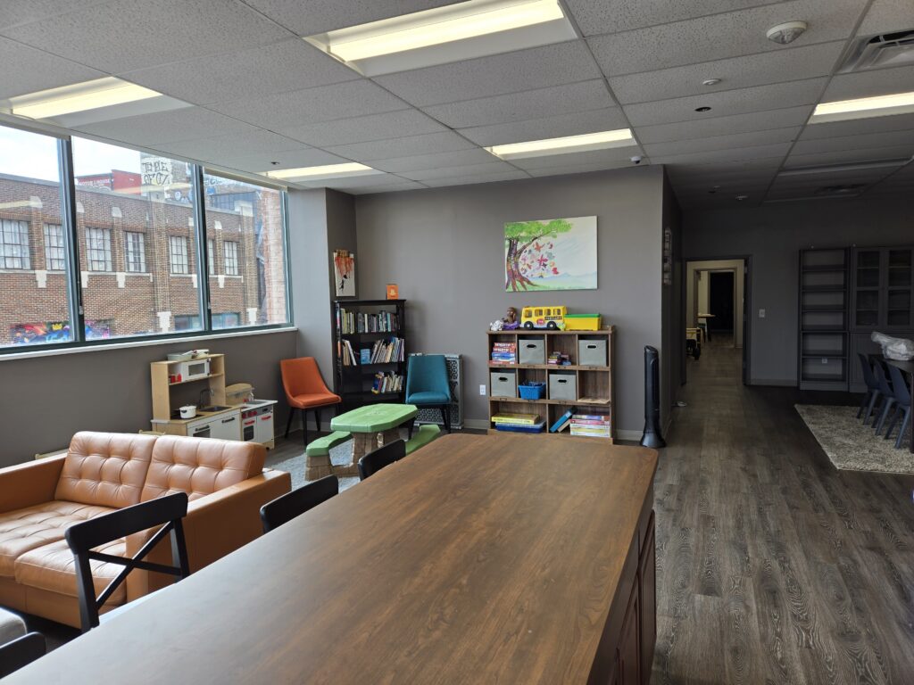
WJZ CHECKS OUT CHICK WEBB
Last week, WJZ conducted interviews with members of the local community and Baltimore City Department of Recreation & Parks to discuss the legacy and transformations underway at the Chick Webb Recreation Center. To check out the interview and see some video footage of the site, please see the following link- https://www.cbsnews.com/baltimore/news/historical-baltimore-chick-webb-maryland-recreation-joe-louis/. Additionally, former Councilman Robert Stokes recently toured with our construction team and was able to see the latest progress that has been made towards the renovated pool, new basketball court and elevated track, and the new multimedia and recording studio spaces. We would like to recognize the former Councilman for his efforts in securing historic protections and funding support on this critical project, and his dedication to improving the East Baltimore community.”
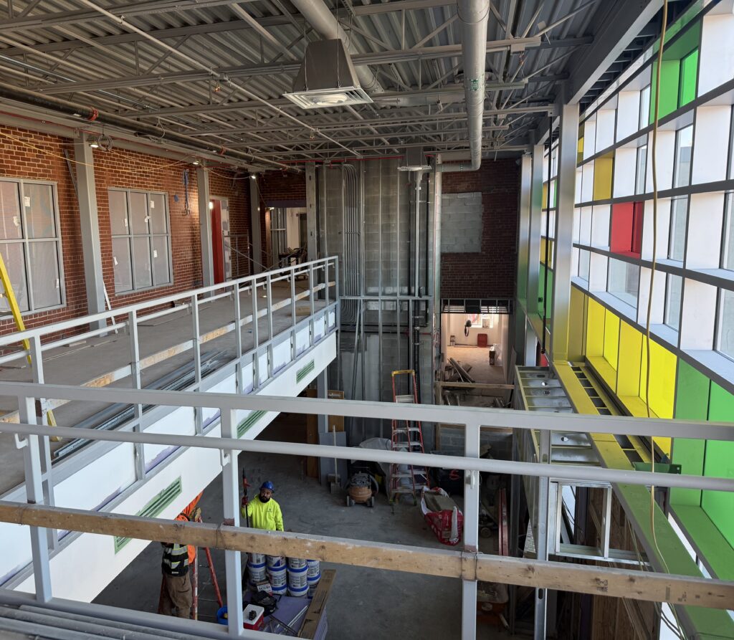
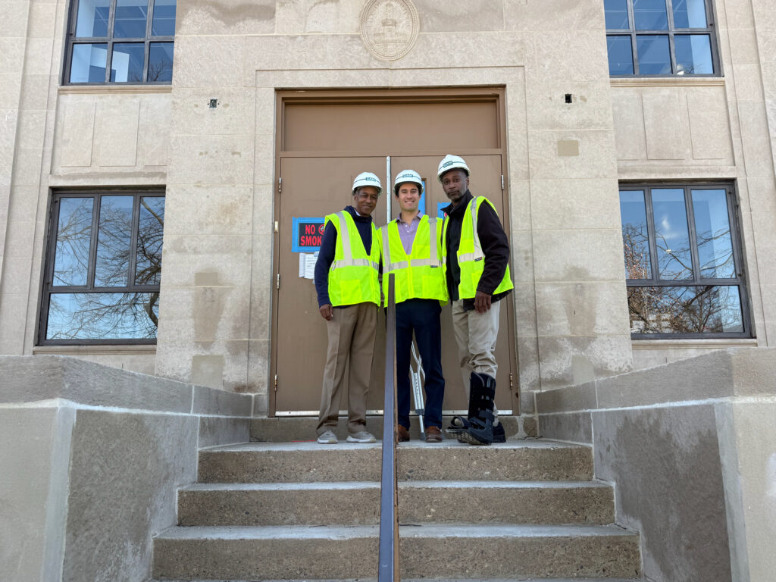
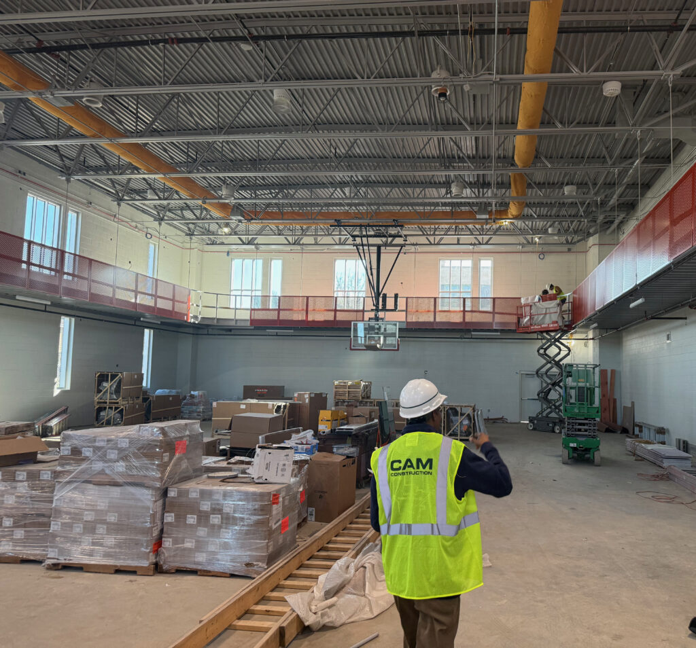
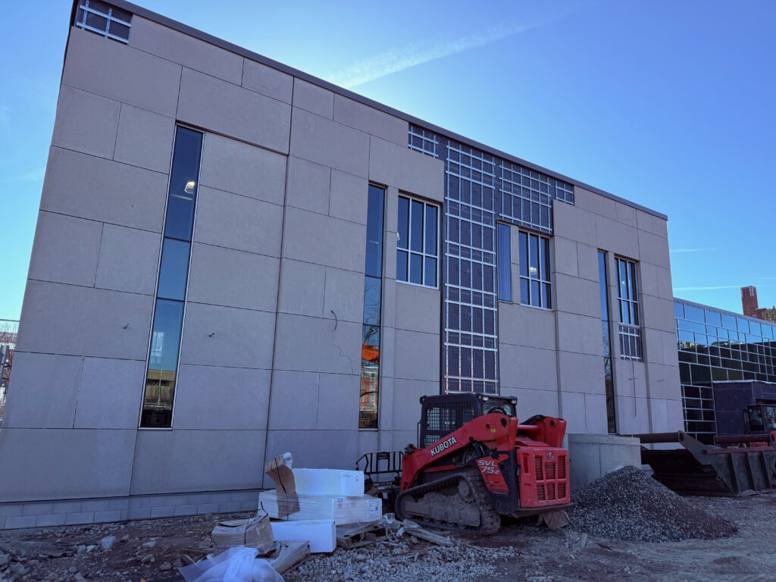
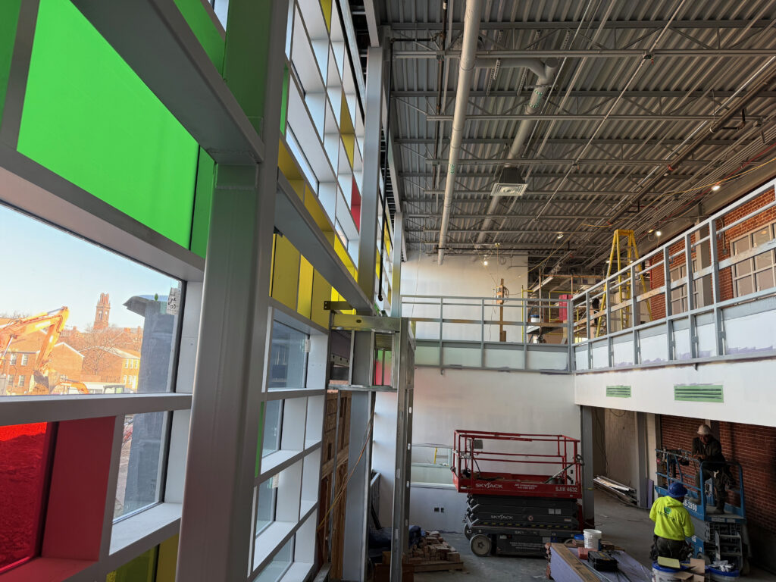
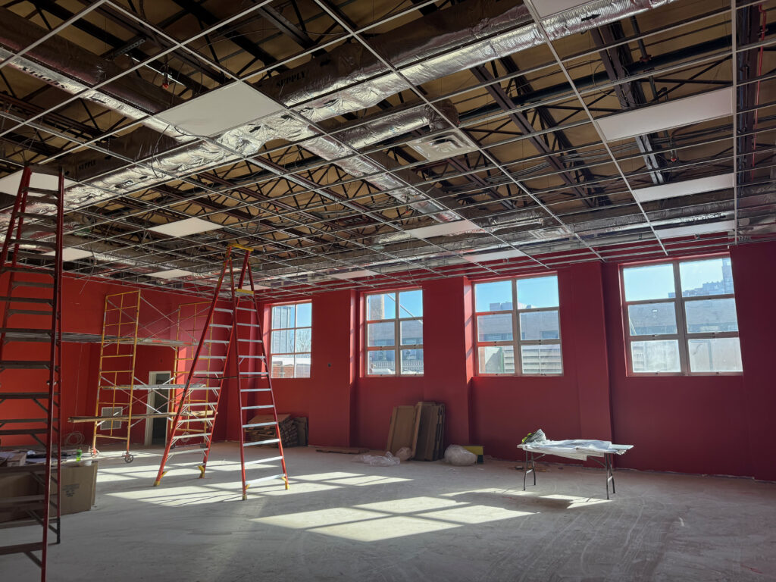
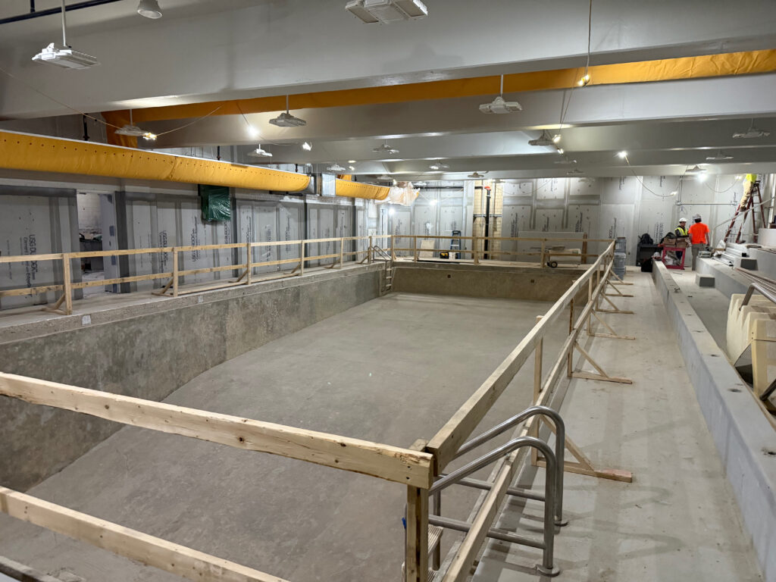
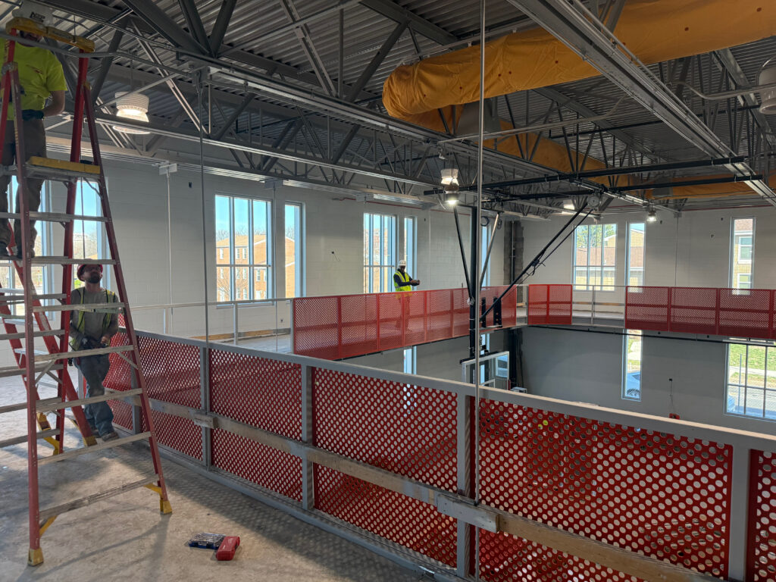
STEHLI SILK MILL GALLERY AT THE MET, NEW YORK
Some incredible news came across the CAM Construction team this week, as the Met Fifth Avenue Museum in New York is featuring an exhibit, titled: Jazz-Age Silks: The Stehli Silks Americana Collection, 1925-1928. This exhibit, which is on display in Gallery 599 through April 8, will feature textiles and dress silks that the Stehli Silks Corporation produced in the 1920’s. The timing of this news coincides with the first group of tenants occupying their new apartments in Mill 1 and reminds us of how fortunate we are to be able to transform this historic property into a place where its storied walls can breathe new life into the community. For more details on the exhibit, please check out the article below- https://www.metmuseum.org/exhibitions/jazz-age-silks-the-stehli-silks-americana-collection-1925-1928







STEHLI SILK MILL VIDEO: LANCASTER ONLINE
Earlier this week, news network Lancaster Online interviewed CAM Construction’s Vice President of Real Estate Development, Angelo Munafo, who discussed his favorite aspects of the development as it prepares to open for leasing in January 2025. Check out the video in the link below to hear Angelo’s interview and see the latest shots of the property.
https://lancasteronline.com/video/a-look-inside-the-newly-renovated-lofts-at-stehli-silk-mill-video/video_62da0160-9627-5286-941d-f665bda2c729.html
ABC NEWS COVERS STEHLI MILL DEVELOPMENT
On Tuesday, December 17th, ABC27 News Network published an article on the Stehli Silk Mill Adaptive Reuse development project as one of their top stories. To read the article and view the accompanying video, check out the link below.
https://www.abc27.com/news/top-stories/historic-lancaster-mill-to-be-converted-to-apartment-complex/
CAM INTERVIEW – 21st CENTURY SCHOOLS PROGRAM
Brailsford and Dunlavey, on behalf of the Maryland Stadium Authority, recently conducted an interview with CAM Construction President, Marc Munafo. Please check out the video below to hear Marc’s take on school construction, the MSA’s 21st Century Schools Program, and CAM’s approach to building the Replacement Commodore John Rodgers School. We are grateful to have the opportunity to continue our working relationship with the MSA to build better schools for the children of Baltimore City.
CAM WINS MARYLAND ‘PROJECT OF THE YEAR’ AT ST. JOE’S
Throughout our long-standing history as a construction management firm in this region, CAM Construction has been honored to see several of our projects recognized at ABC Baltimore’s “Excellence in Construction” Awards ceremony. In this unique moment for CAM, we are thrilled to announce that in addition to winning a Diamond Excellence Award for 2024, our Renovation & Addition to St. Joseph Parish was selected as the #1 “Project of the Year” for the entire state of Maryland.
Although this highly technical, fast-tracked project encountered numerous unforeseen issues in its early stages, CAM coordinated closely with the owner, JRS Architects, and stakeholders to ensure a timely and cost-effective completion. From the stunning dome and coffered ceiling system to the radiused cornice and resonant pipe organ, to the existing stained-glass windows that are now highlighted by the new lighting and color palette of the church, we cannot overstate how pleased we are with the results of all the hard work that went into transforming the church.
The acknowledgement that the St. Joseph Project has received from the ABC Greater Baltimore Chapter presents an incredible opportunity for national recognition. As we look to submit the 2024 EIC National Awards application for St. Joseph, we are reminded that truly incredible work can come from a small team of caring, dedicated individuals. CAM Construction would like to give special thanks to John Srygley, David Gardner, Doug Johnson, and Monsignor Rick Hilgartner for their selfless guidance, leadership, and vision that helped us to enhance the capacity in which the Parish can provide its services as a beacon of Faith, Worship, and Witness for the community. We will continue to strive for this level of quality in all that we do, and we are grateful to St. Joseph Parish for giving CAM the opportunity to create a truly awe-inspiring space.

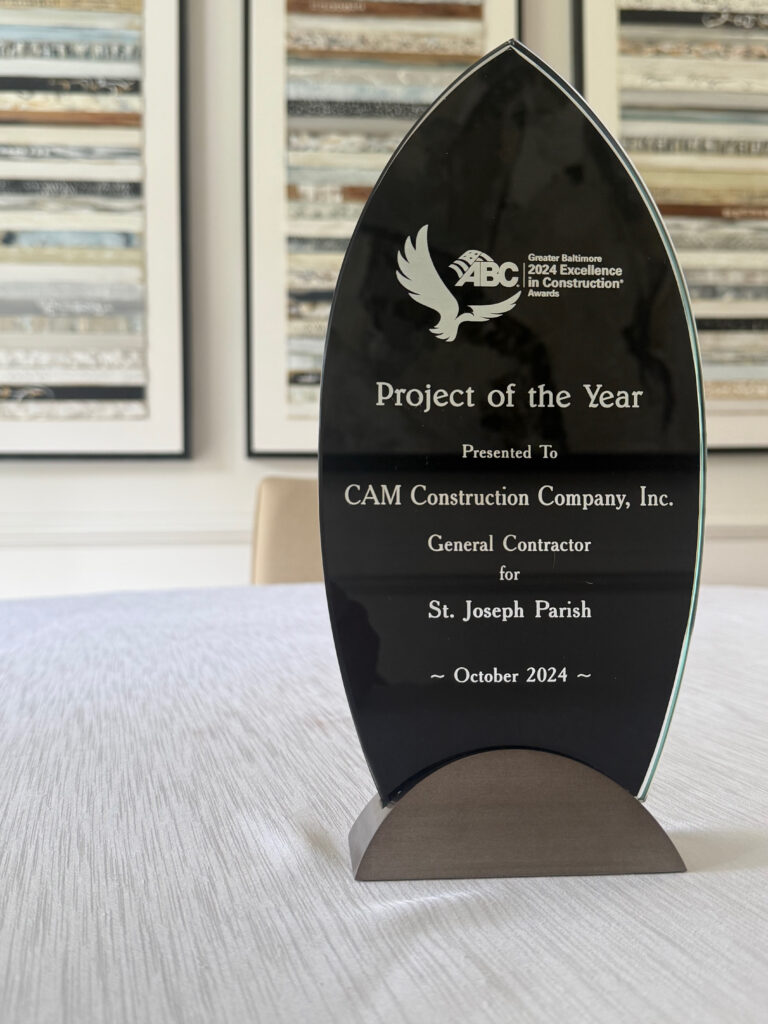

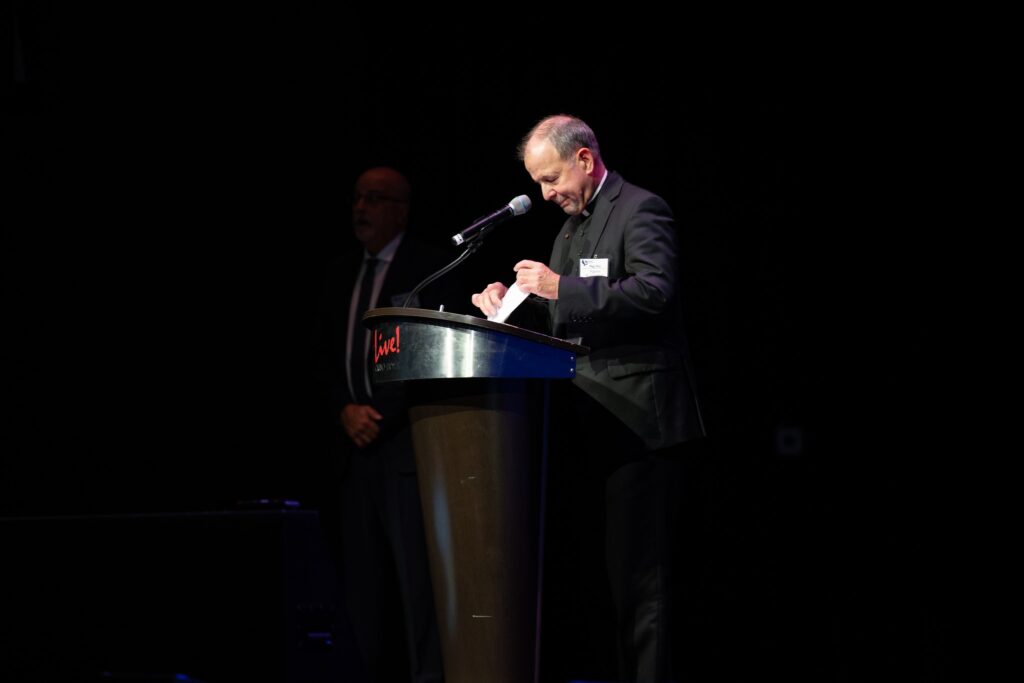





BALTIMORE CITY DISTRICT COURTHOUSE GETS A LIFT
Last weekend, CAM Construction was permitted to close down the 500 block of N Calvert Street to allow a 175-ton crane to lift mechanical equipment onto the rooftop of the Baltimore City District Courthouse. This massive undertaking, through the coordinated efforts by CAM’s mechanical subcontractor, Ariosa, utilized nearly 200 feet of boom and jib to deliver and set Dedicated Outdoor Air System (DOAS) Units and Air-Cooled Condensing Units to the Courthouse roof. CAM’s team worked tirelessly from 7:00am to 9:30pm on a Saturday to ensure that this monumental project could proceed without delay. We would like to give a shout-out to Digging & Rigging for their tremendous efforts as a sub under Ariosa.
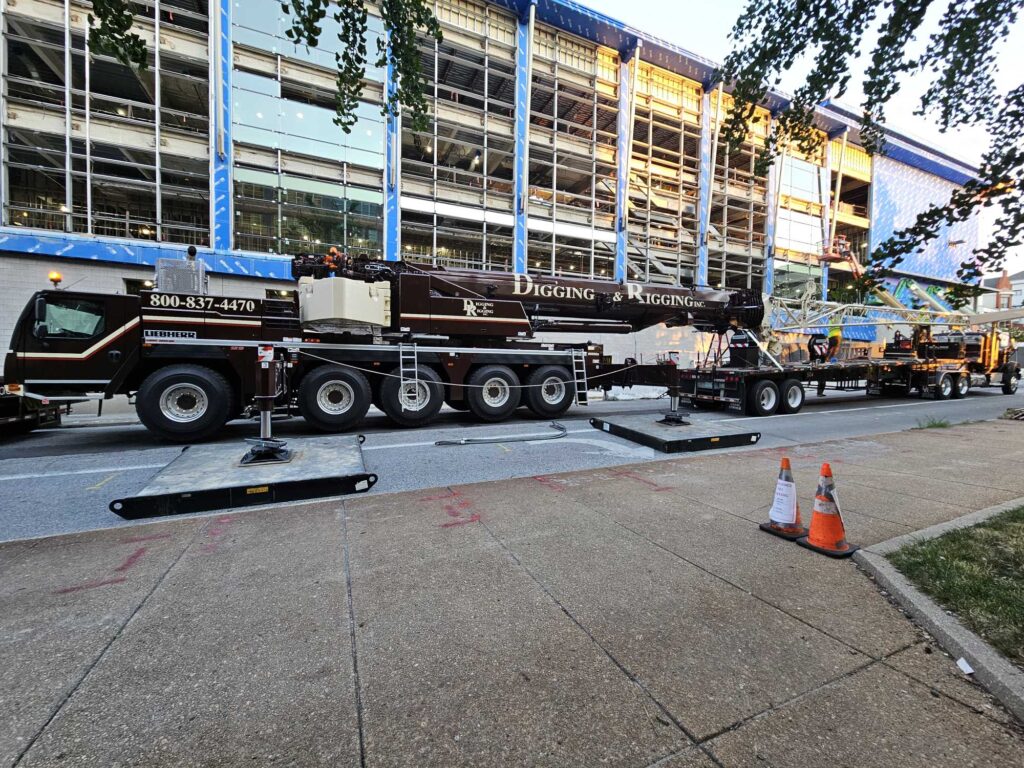
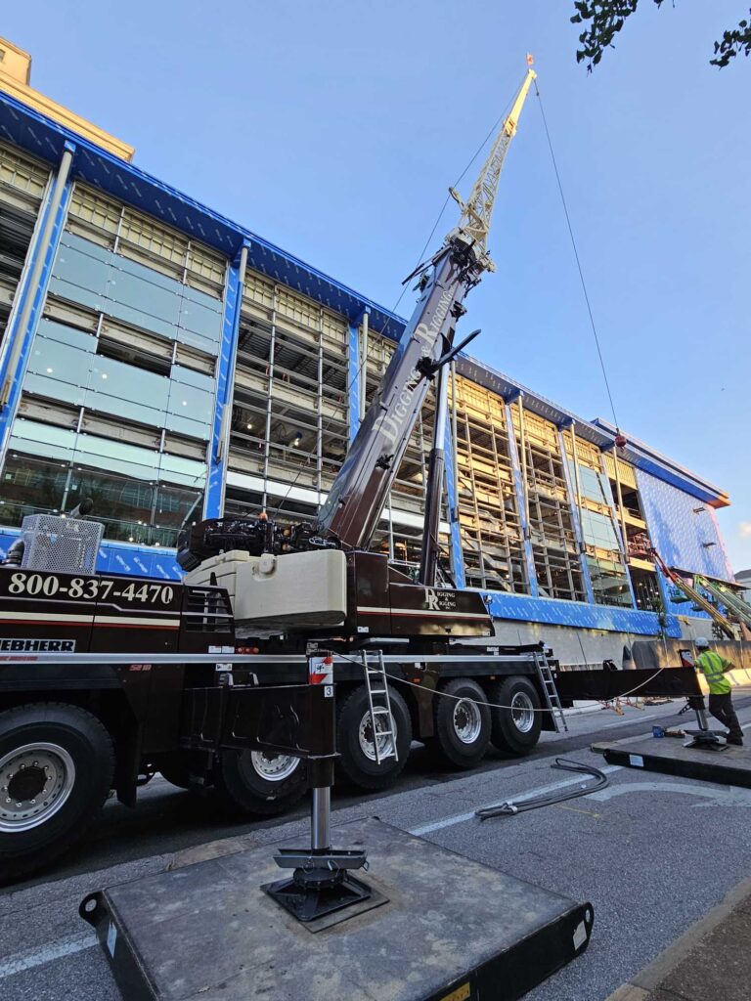
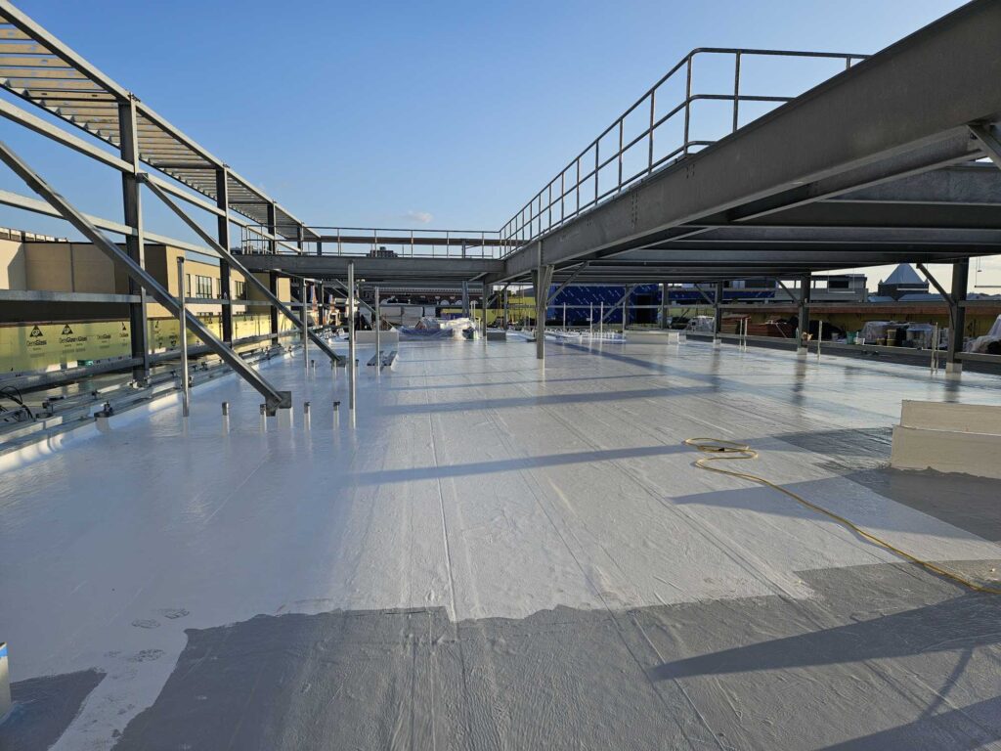
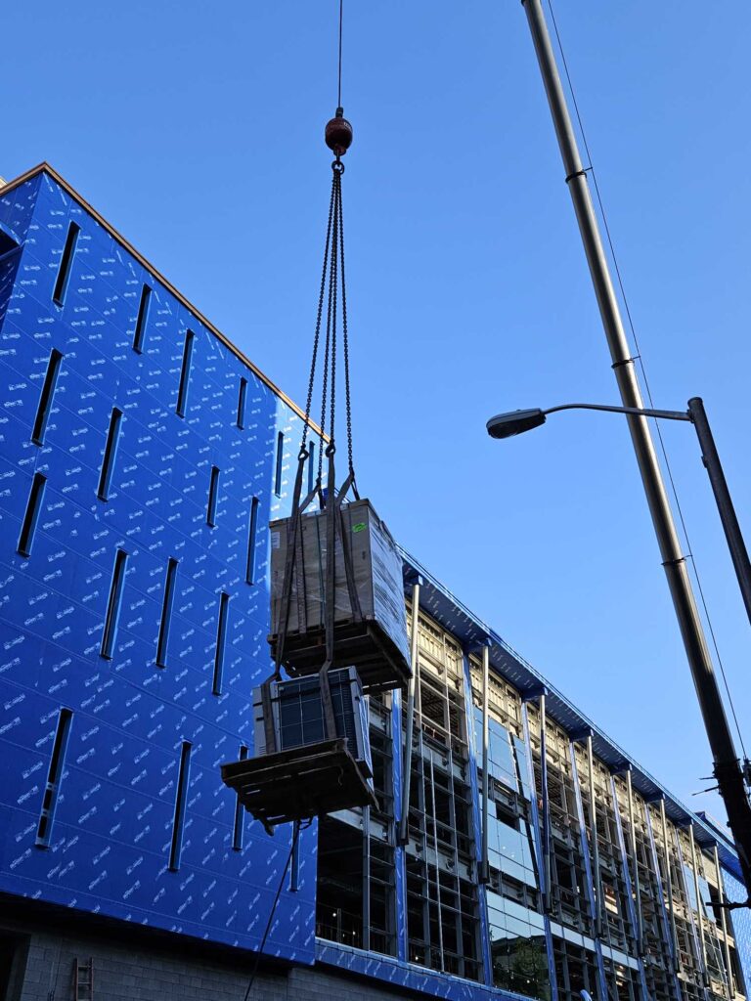
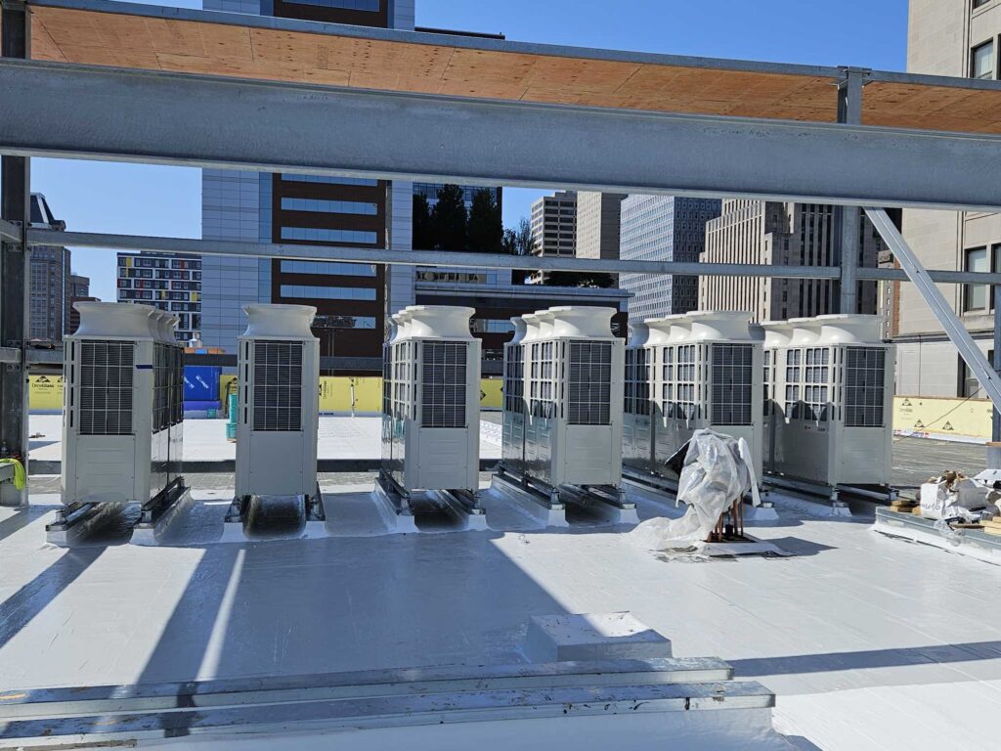
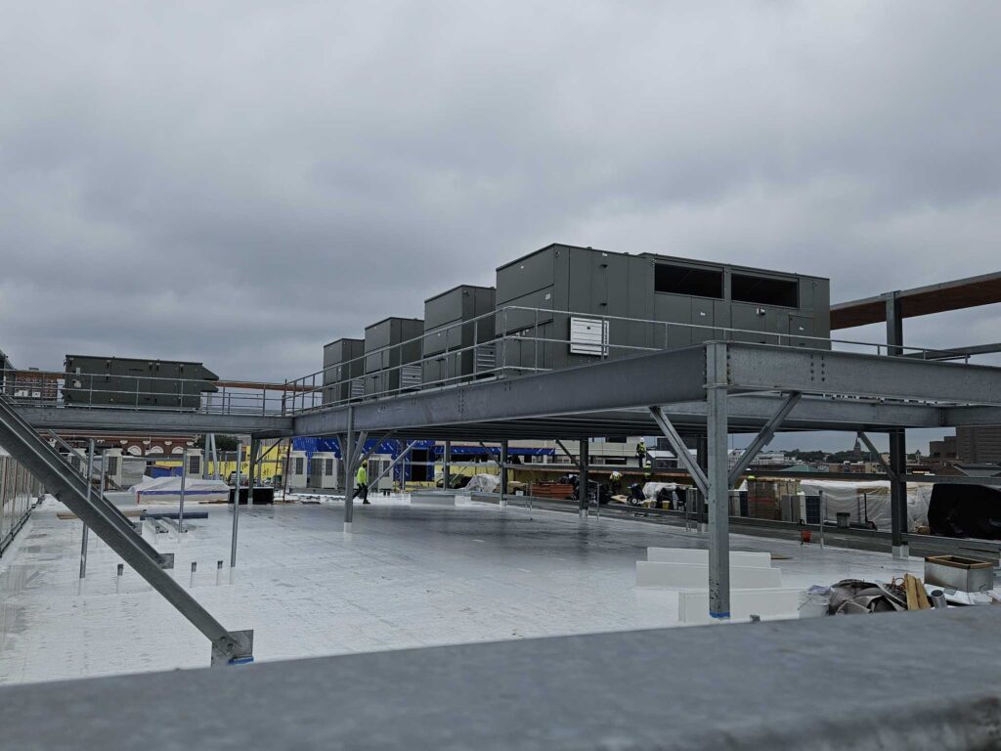
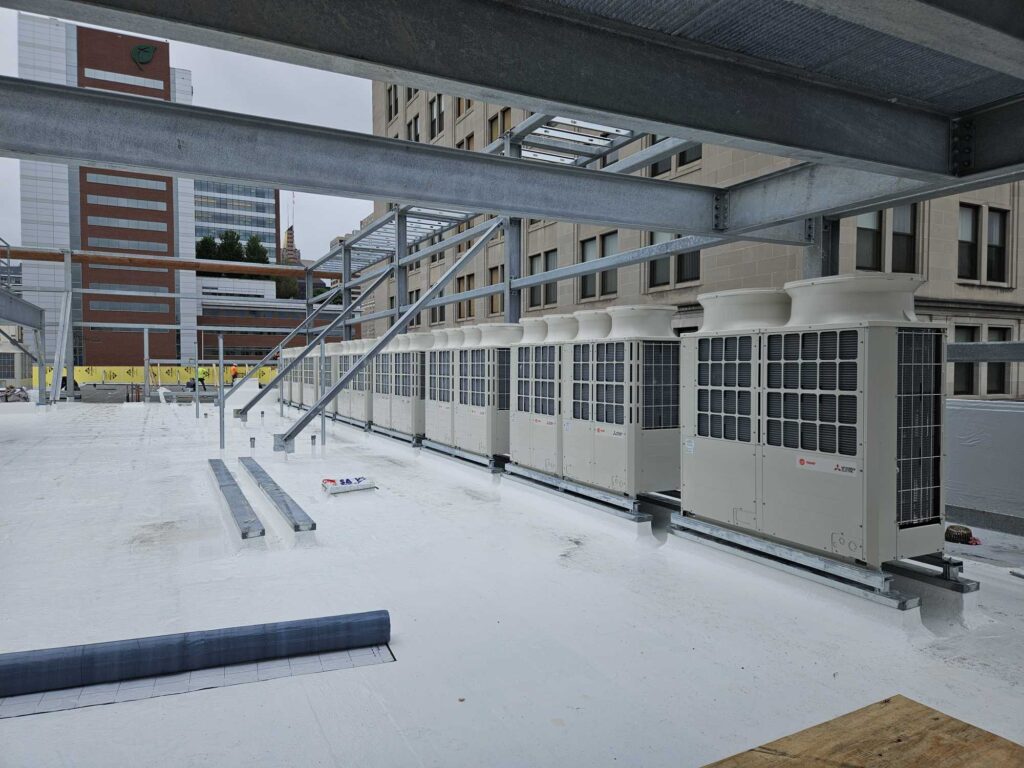
COMMODORE JOHN RODGERS REVIVAL
CAM Construction was selected as the Construction Manager for the Commodore John Rodgers School Replacement School Project. This project, which was issued by the Maryland Stadium Authority (MSA), will see the construction of a state-of-the-art educational facility to replace the existing elementary/middle school on 100 N Chester Street, in the Butchers Hill neighborhood of East Baltimore. The estimated $60 Million job will be broken up into two phases, with the first phase consisting of demolition and abatement of the existing building, as well as sheeting & shoring for extensive site retaining walls, and the second phase consisting of the construction of the new facility. This project is anticipated to start within a month, with completion scheduled for Q4 2026. We are thrilled to be working alongside MSA and Crabtree, Rohrbaugh & Associates – Architects to create better facilities for Baltimore City Public Schools under the 21st Century Building Act! Big thank you to our design partners for the project, Crabtree, Rohrbaugh & Associates – Architects, for the renderings!
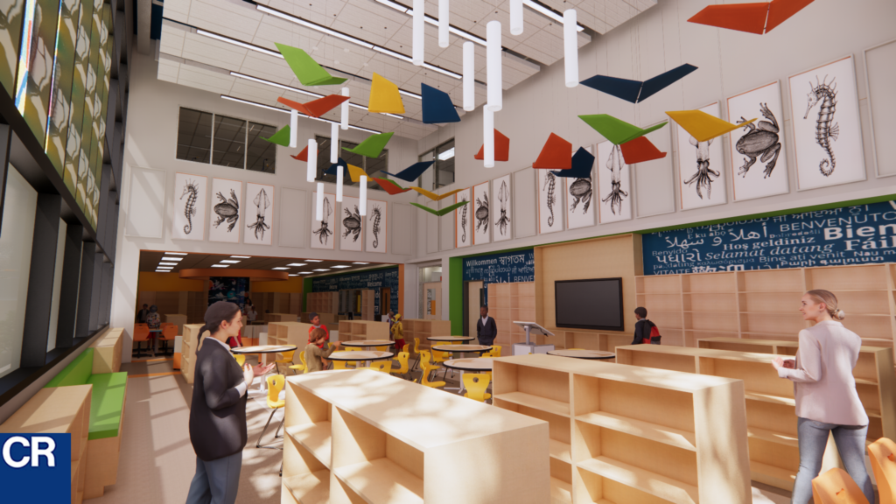
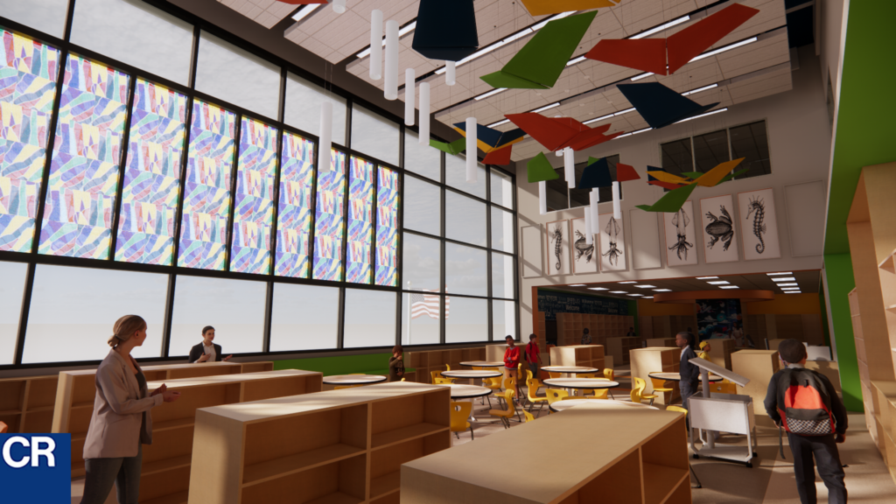
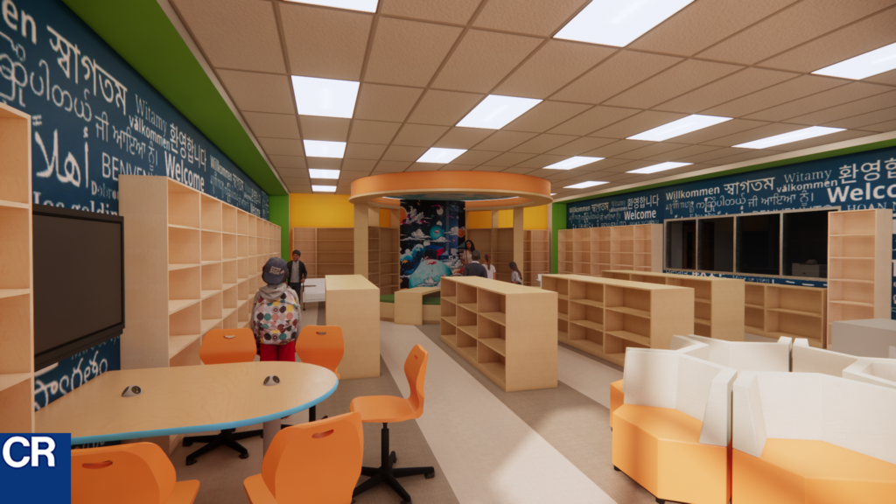
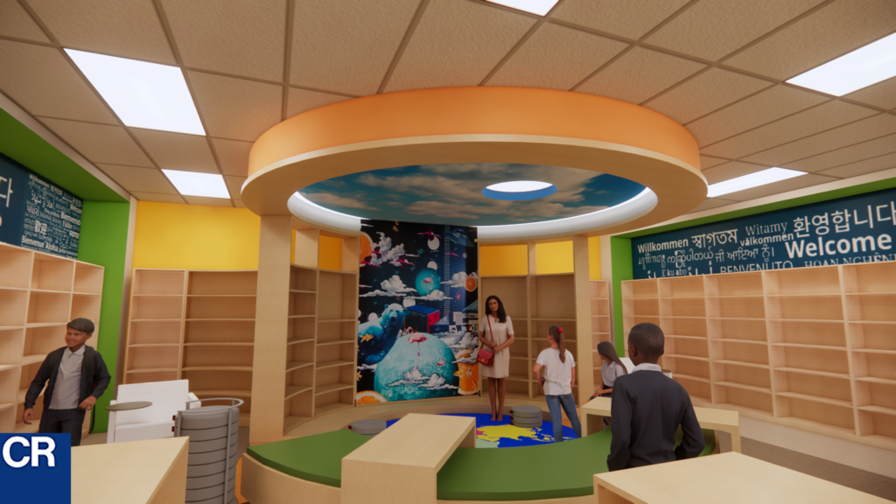
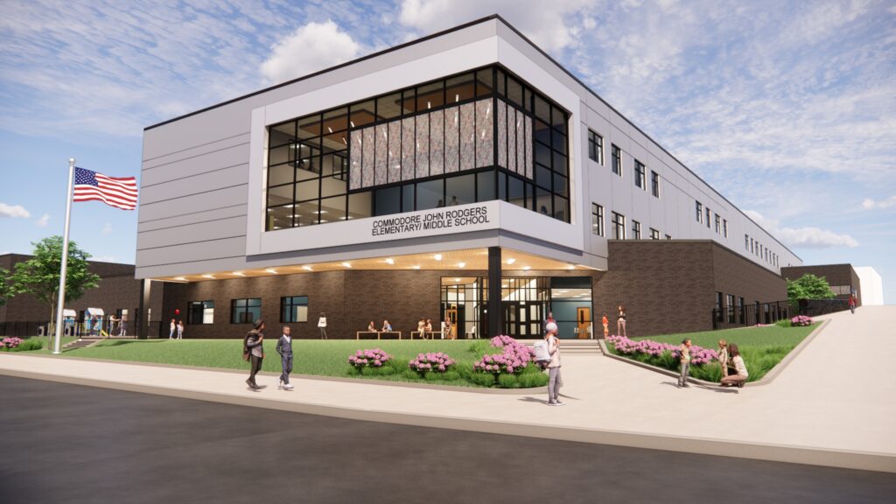
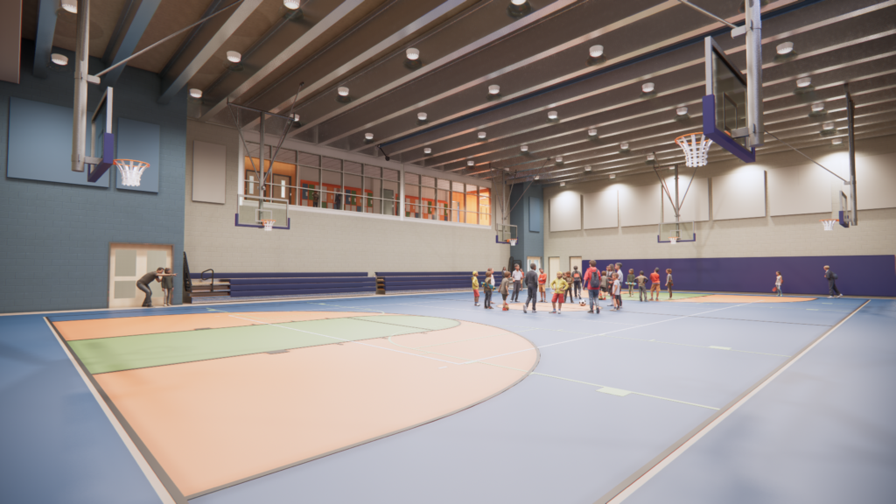
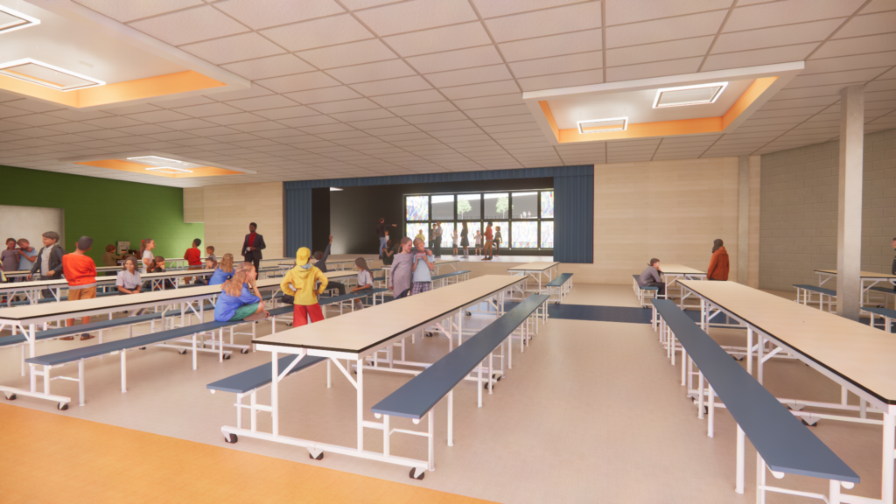
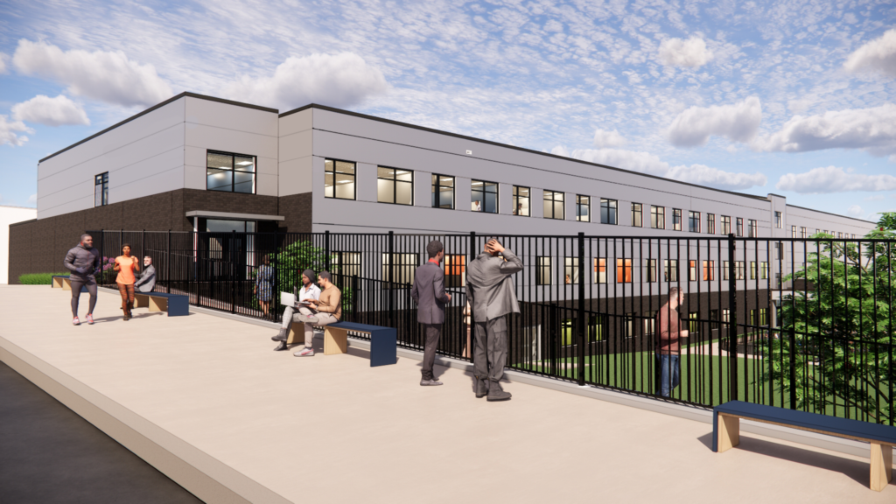
CAM CONSTRUCTION SUPPORTS LOCAL NFL PLAYER
CAM Construction is proud to have been the T-shirt sponsor for Josh Woods’ 3rd Annual Youth Camp for Baltimore City Kids. This year, 250 kids had the opportunity to learn the fundamentals of football and take part in various activities lead by local NFL player and McDonogh graduate Josh Woods. The impression left by this event cannot be understated, as it emphasized the ability for children to achieve their dreams, just as Josh did in his pursuit of the NFL.
We at CAM would like to give a special thanks to Councilman Robert Stokes for establishing the connection with the Baltimore Department of Recs and Parks to sponsor this event. CAM has long been committed to improving our city’s public infrastructure, as shown with our progress at the Chick Webb Rec Center, and we are grateful for the opportunity to create better facilities for adults and youth alike to develop alongside each other. This sentiment was echoed at last week’s event, and we would like to give one final shout out to Josh Woods for being a pillar of the community and providing a great outlet for the local youth to grow and thrive






PAST MEETS PRESENT: ARMISTEAD GARDENS ELEMENTARY/MIDDLE SCHOOL
CAM Construction has begun work on the Armistead Gardens Elementary/Middle School Renovation and Addition project. It’s an honor to have the opportunity to make major upgrades to the existing building, which CAM originally built in 1991!
This effort will see a transformation of the 62,000sqft school with a 92,000sqft addition to its west end. We have kicked off this three-phase project by re-grading the old ball fields in preparation for new modular classrooms and the installation of 111 geothermal wells. Between Phases 1 and 2, we will transition the modular classroom buildings over the geothermal field. Phase 2 will include the construction of the new addition and storm water management facilities. Finally, Phase 3 will follow with renovations to the existing school and rec center.
We are thrilled to provide a new space to foster the education of the 800+ student body and revitalize a building that has intrinsic meaning to CAM. Check back in for more updates to Armistead Gardens as well as an exciting announcement to come soon.
A huge thanks to our partners on this project, Design Collective, Inc., for allowing the use of their renderings. (©Design Collective, Inc. 2024, All Rights Reserved)
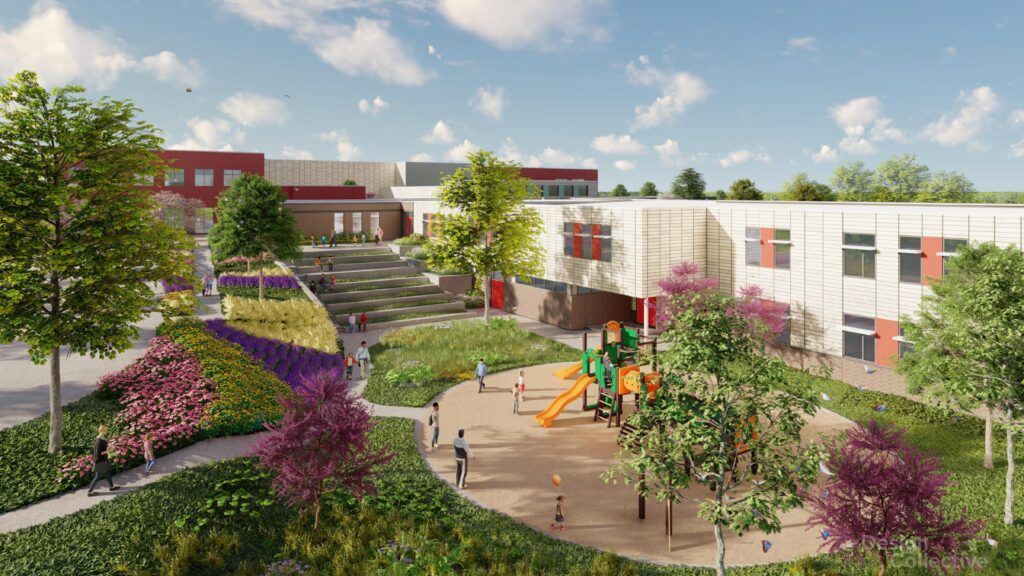
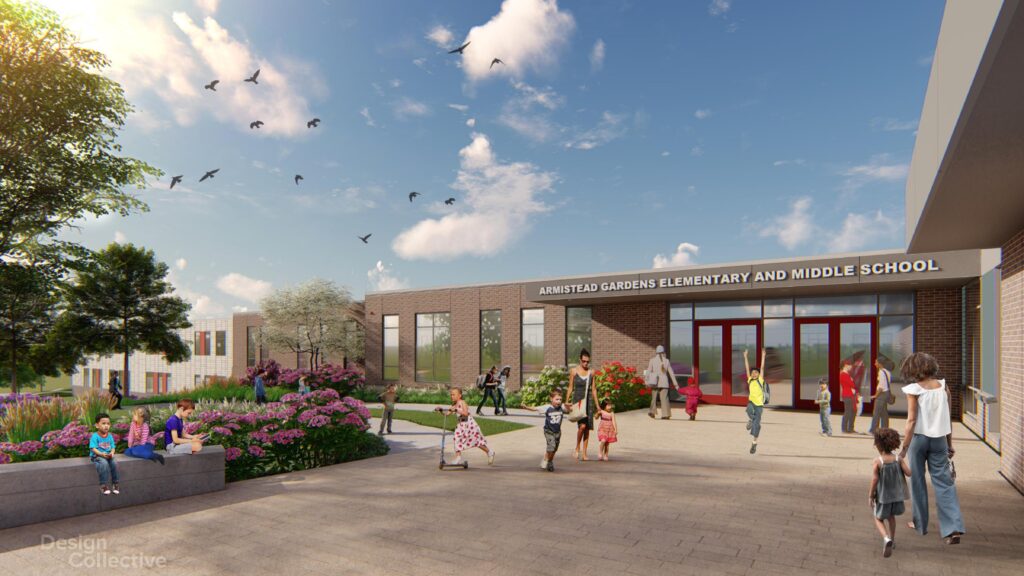
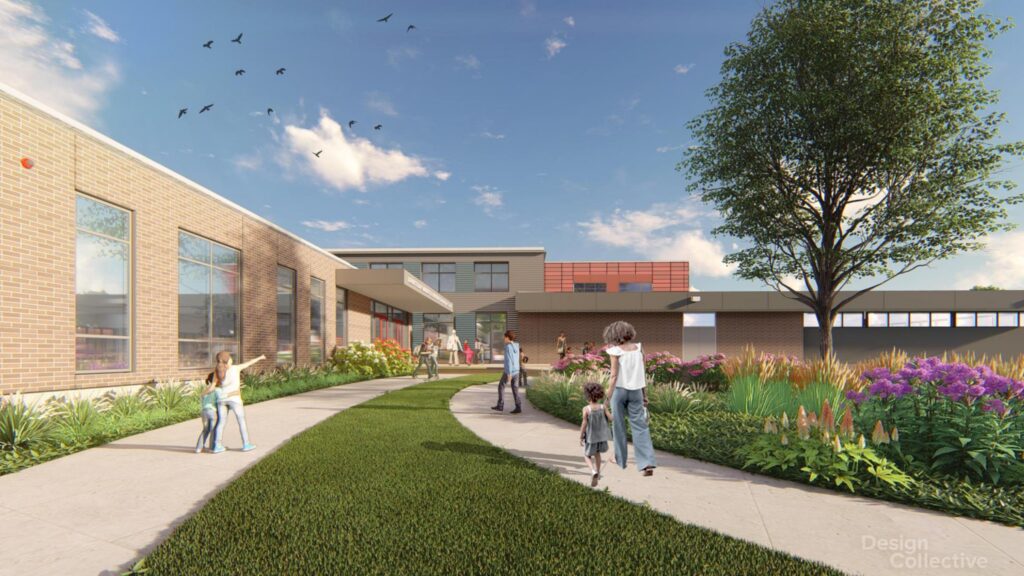
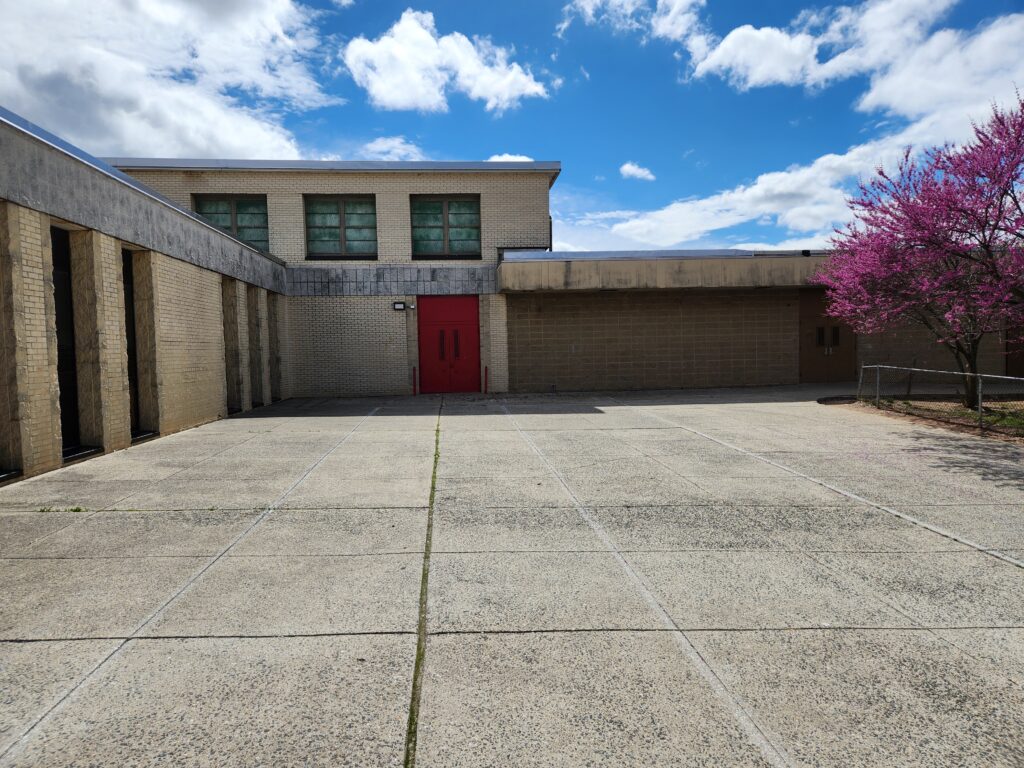
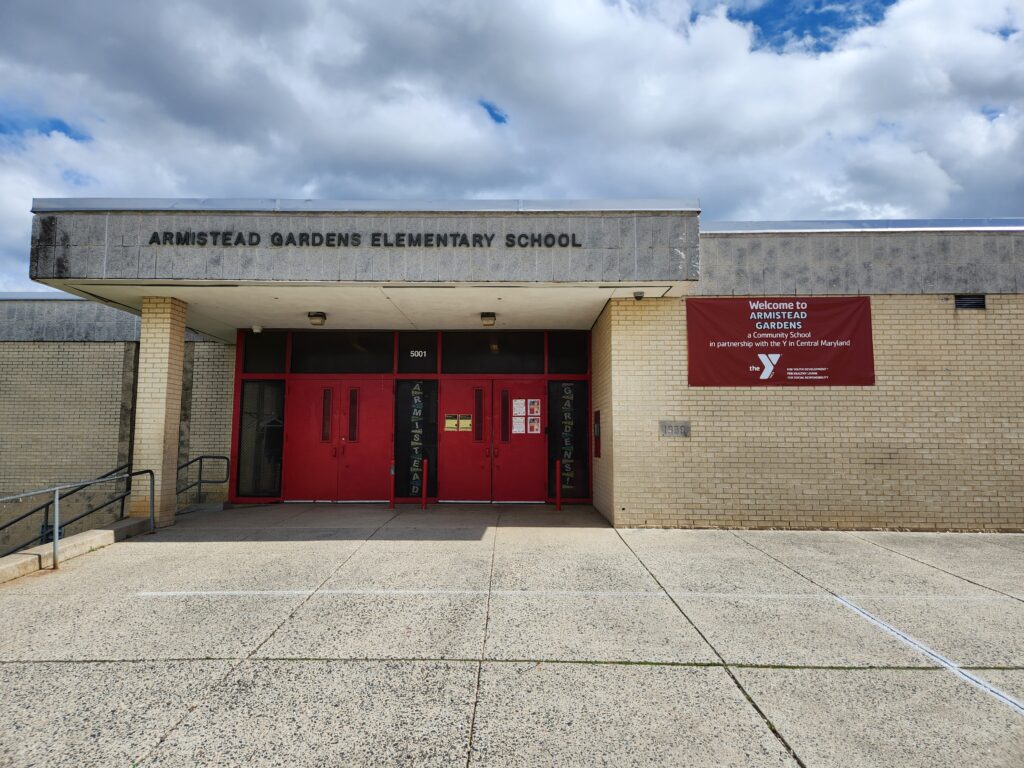
ST. JOSEPH PARISH CHRISTENS THE NEWLY FINISHED RENOVATIONS
St. Joseph Parish hosted services over Good Friday through Easter Weekend, marking the completion of the work CAM Construction managed this past year. The 12,000 square foot renovations and addition to the historic sanctuary included several new features, including the construction of a new altar and stone arch, new ductwork and HVAC distribution, ornamental tile flooring (thanks to O Squared), a coffered ceiling system with a dome and back-lit stain glass oculus, and a radiused cornice with cove lighting around the perimeter of the sanctuary. In particular, the craftsmen at J A Argetakis completed the difficult ceiling work from a suspended scaffolding system that had to be maneuvered in order to meet the deadline. Additionally, we are extremely proud to have incorporated stones from the Beaver Dam Quarry to create the new arch around the crucifix, as the original church was built using stones from the very same quarry. The emphasis for this project was on “community”, and we are grateful for the opportunity to improve this community space and complete it in time for one of their largest congregations. Special thanks to Msgr Rick Hilgartner and St. Joseph Parish as well as JRS Architects for making this project something truly memorable.
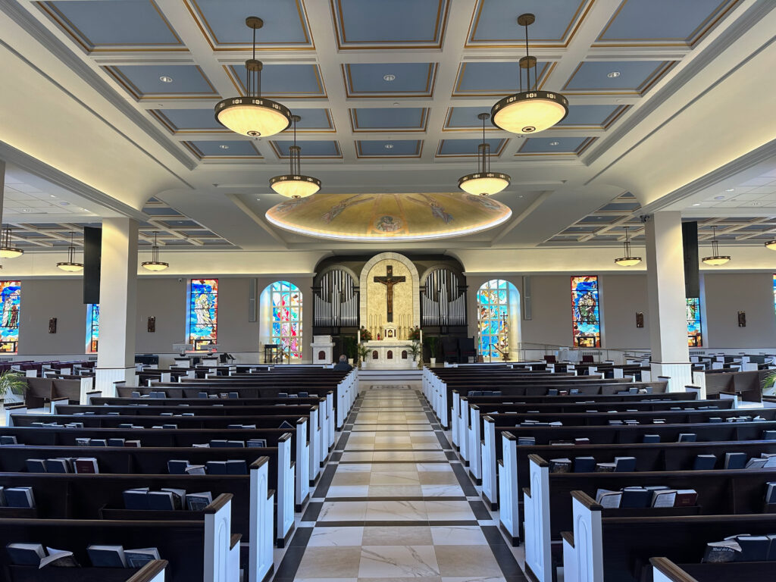
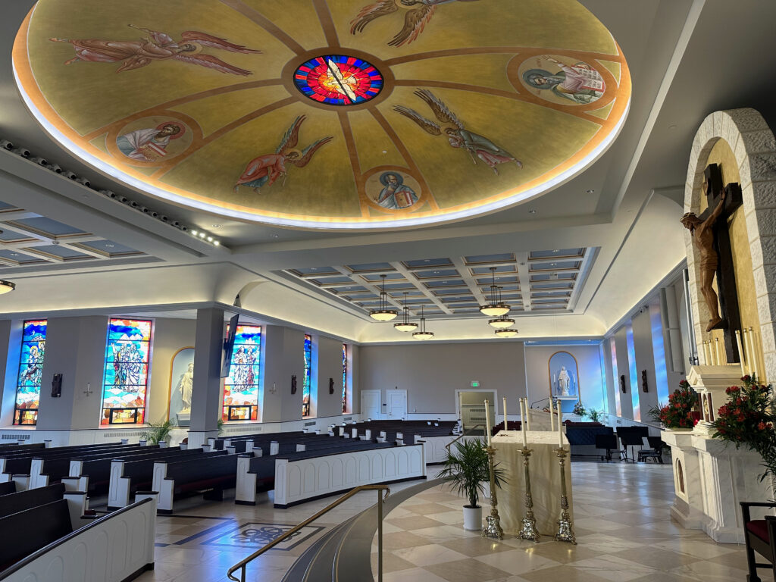
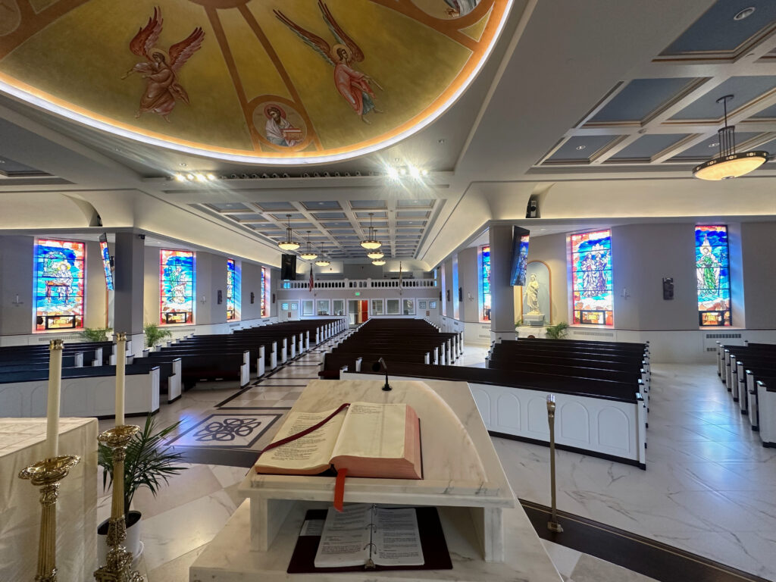
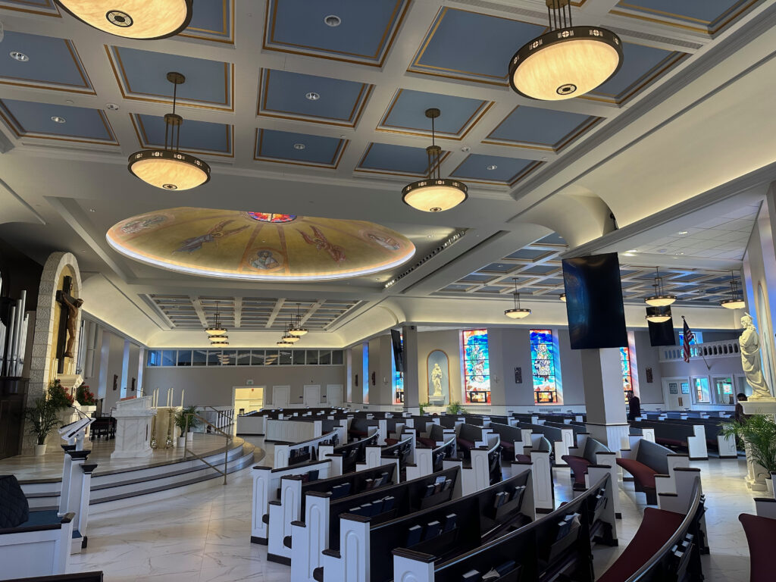
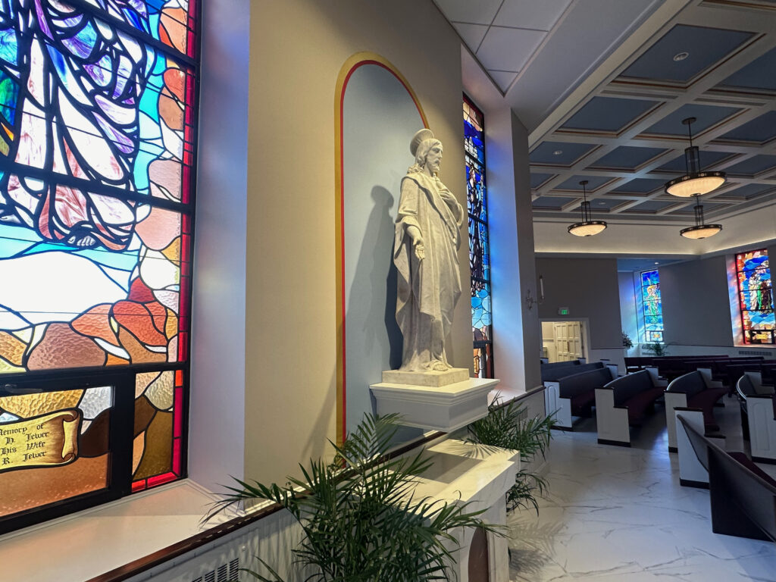
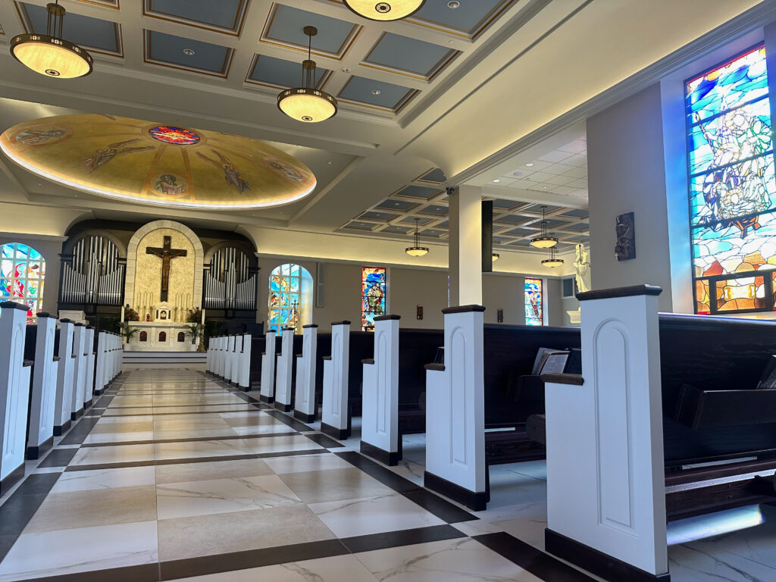
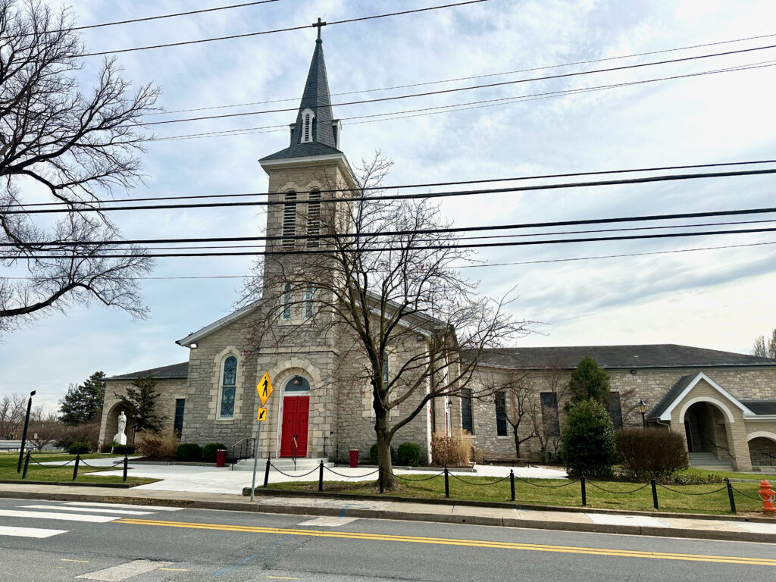
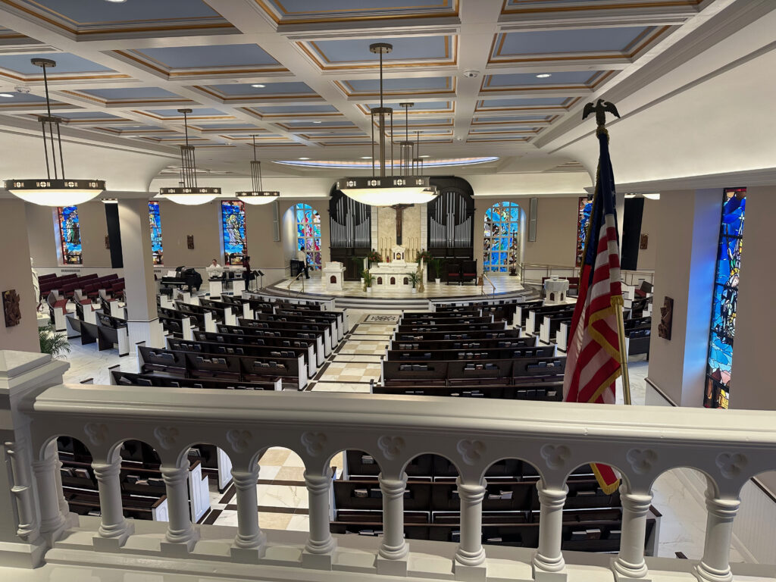
MARYLAND FOOD BANK PUBLISHED ON BUILDING CONGRESS AND EXCHANGE
Last month, the Maryland Food Bank Renovations and Addition Project managed by CAM Construction was featured in an article by the Baltimore Building Congress & Exchange. This write-up, which includes and interview from CAM Project Manager Everett Chambers, details the numerous challenges encountered and creative solutions applied to complete the project. For a more detailed look at the nuances of the Maryland Food Bank project, you can view the full article at the link below.
https://www.bcebaltimore.org/news/latest-news/project-profile-maryland-food-bank/
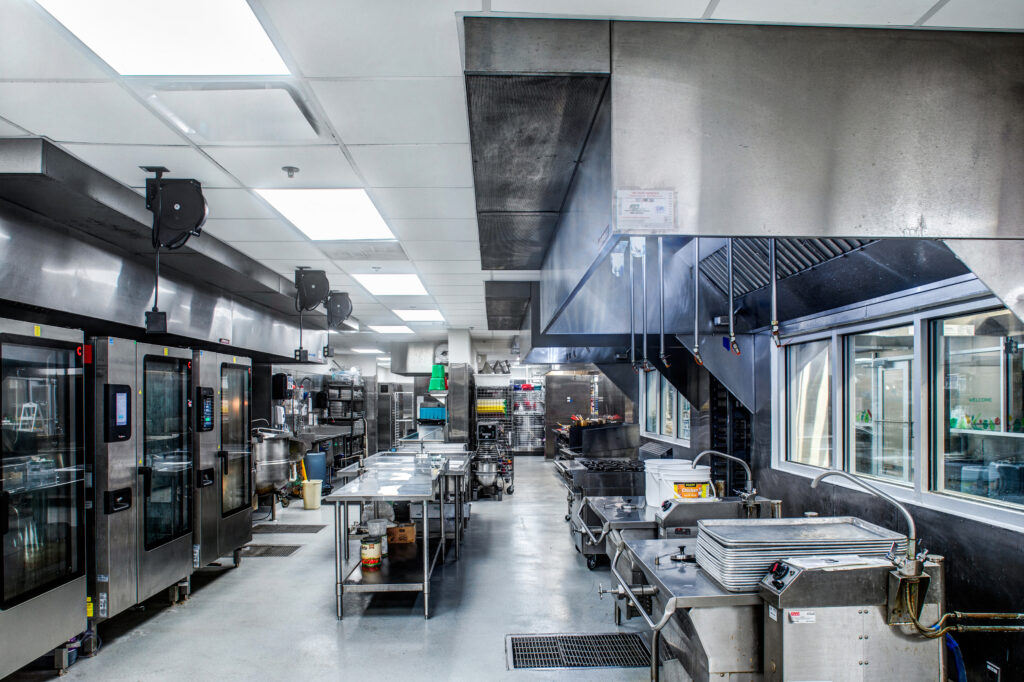
THE GOVERNOR VISITS DISTRICT COURTHOUSE
Last week, CAM Construction had the honor of hosting Gov. Wes Moore for a tour of the Baltimore City District Courthouse, which is well into its extensive renovation. A small conference was held, where Governor Moore and representatives from Bushey Feight Morin Architects Inc., the Maryland Department of General Services, and CAM Construction had the opportunity to speak on the importance of the project and its impact on the surrounding community, as well as Minority Business participation (over 45% of our contract). Steve Hubbard of REEDBIRD STEEL LLC shared his personal story of growing up in Baltimore and we appreciate his company’s performance on this very challenging steel project.
These meetings are critical to communicating the larger impact that these projects have on not only the client, but the neighborhood itself, and CAM Construction is proud to lead this endeavor and share the vision that is being created for the District Courthouse. Photos credited to Pat Siebert and the Executive Office of the Governor, and all photos from the event can be found at the link below: https://lnkd.in/e_qjqYTj

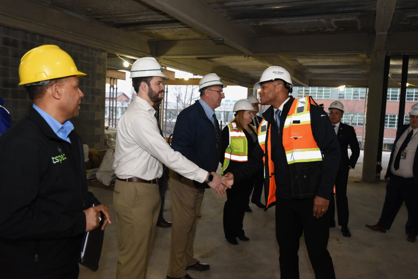


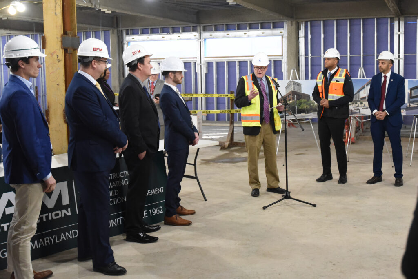
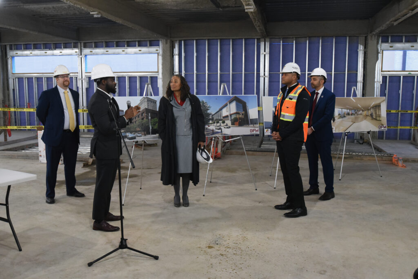
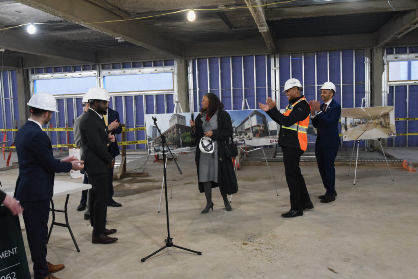
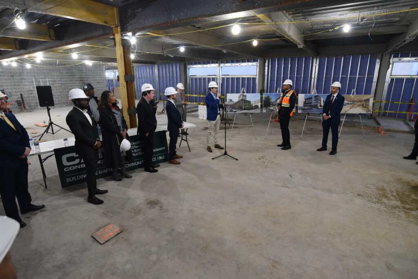
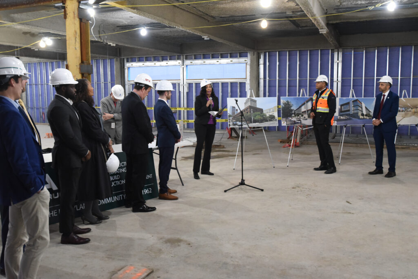
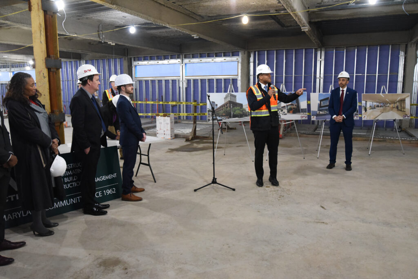
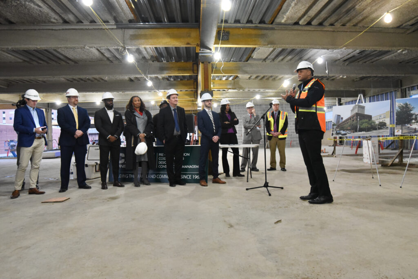
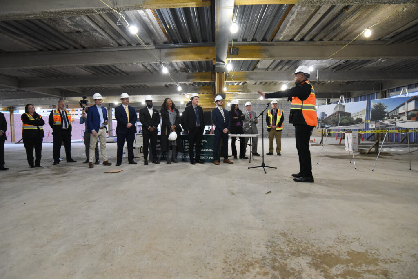

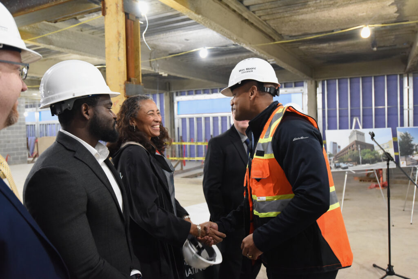





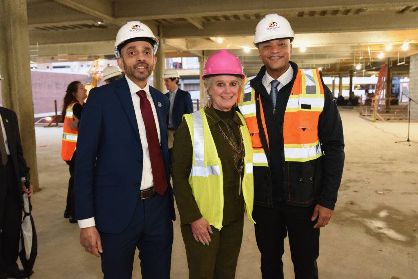

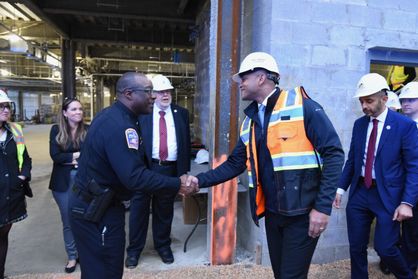



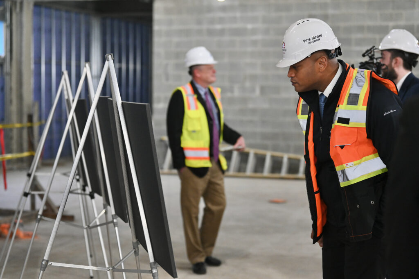
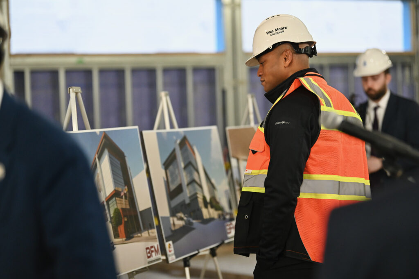


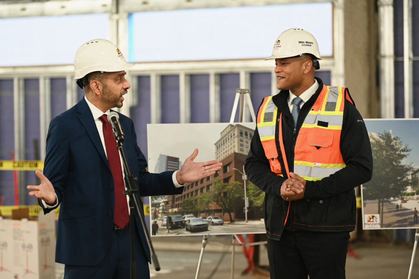
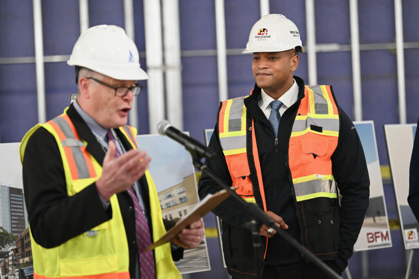

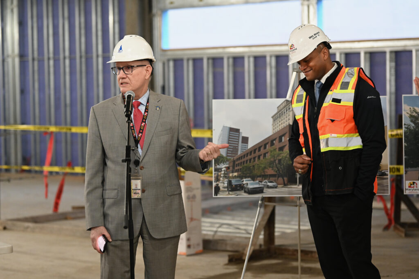

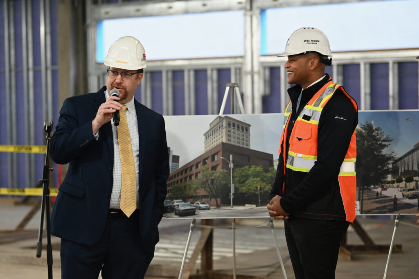
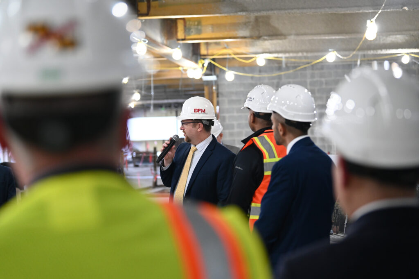
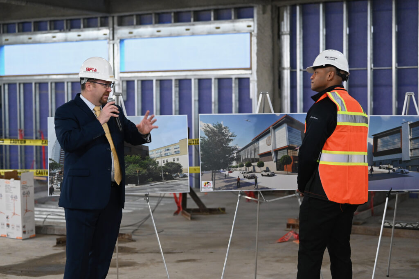
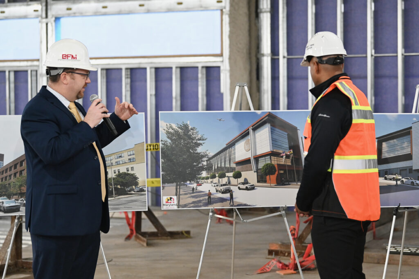
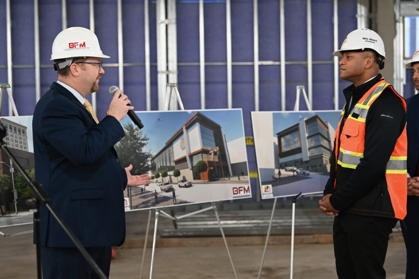
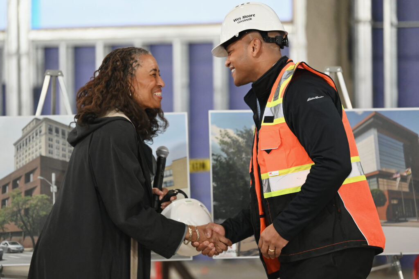
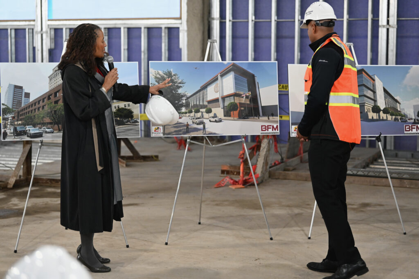
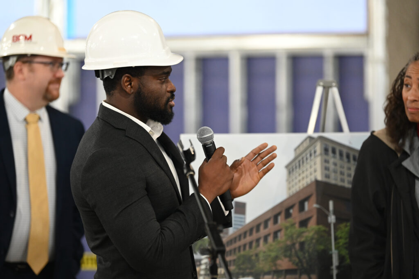
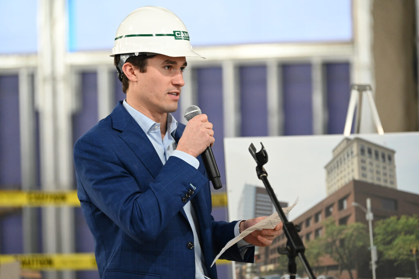
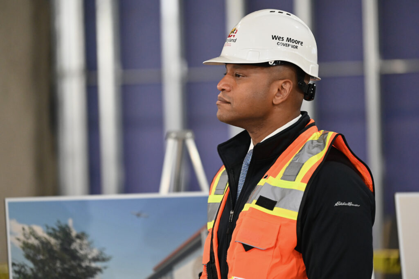
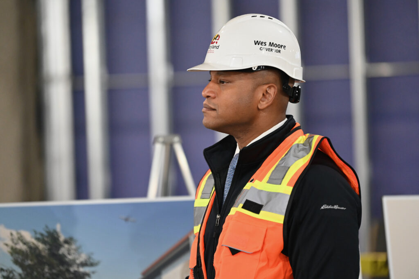

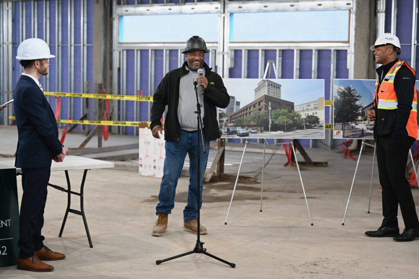





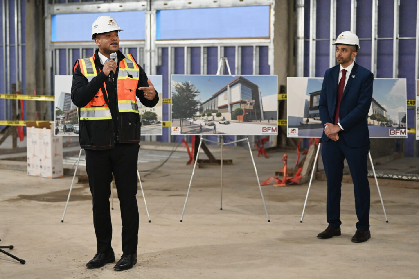
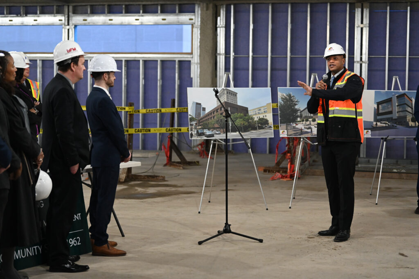
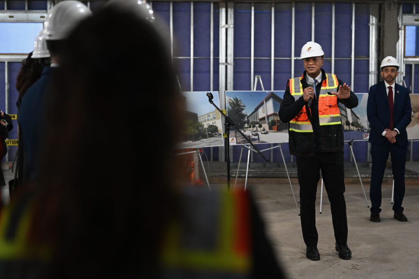







CHICK WEBB REC CENTER: PROJECT UNDERWAY
Selective demolition at the Chick Webb Memorial Recreation Center is almost complete! CAM Construction is overseeing the extensive renovations and addition at the historic Chick Webb Rec Center, which will revitalize the local East Baltimore neighborhood and provide a pivotal hub space for the community to gather. Currently, refurbishment of the pool is underway, the outside is nearly on sub-grade, and piles are being installed; additionally, almost 80% of underground utilities are in place. We look forward to providing more updates on the construction progress as it continues.
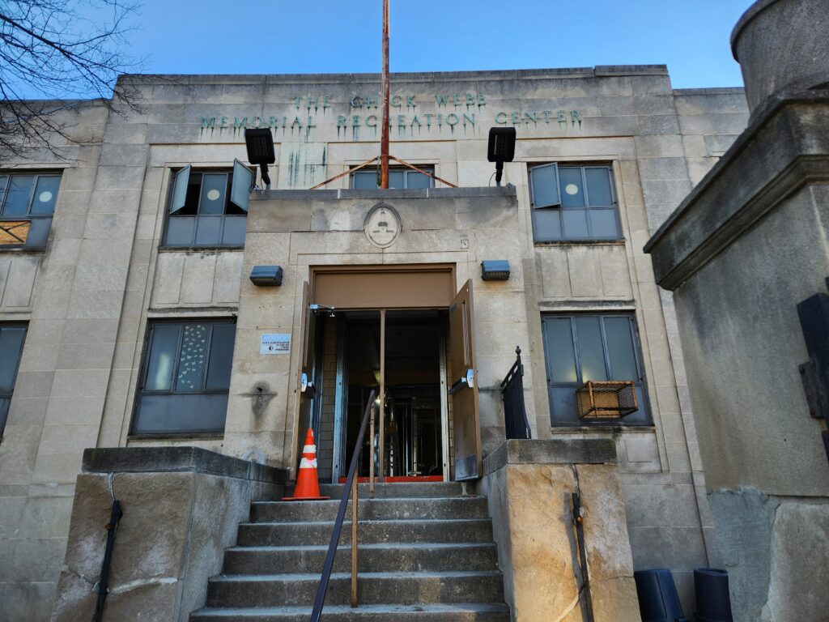
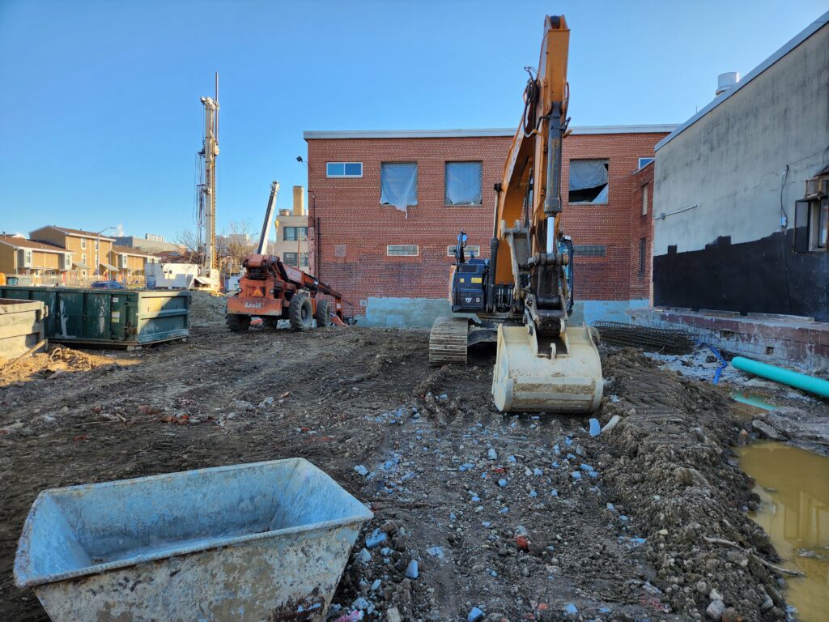
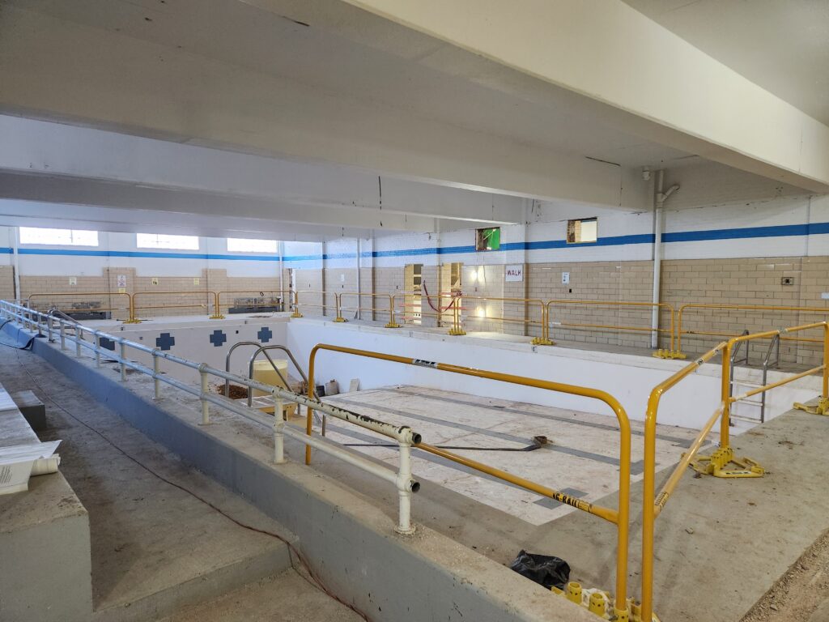
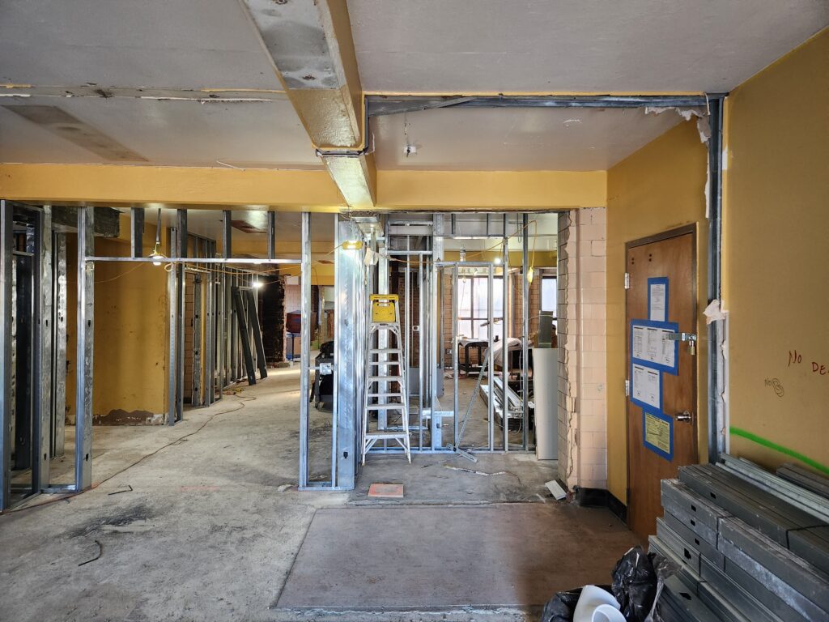
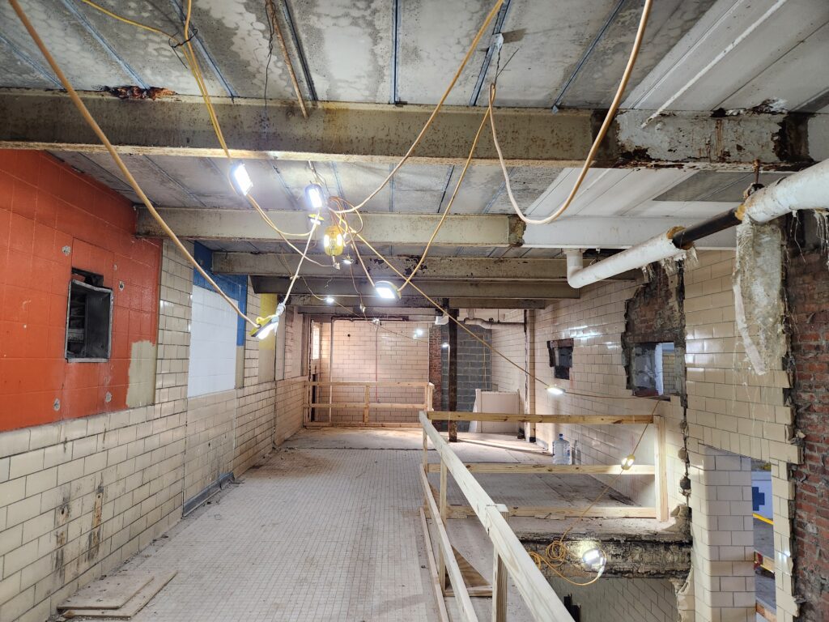
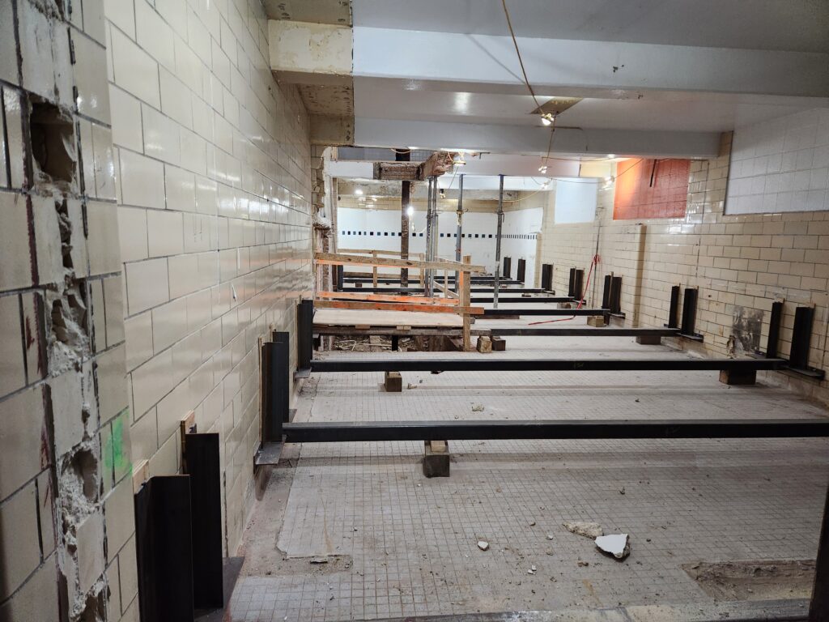
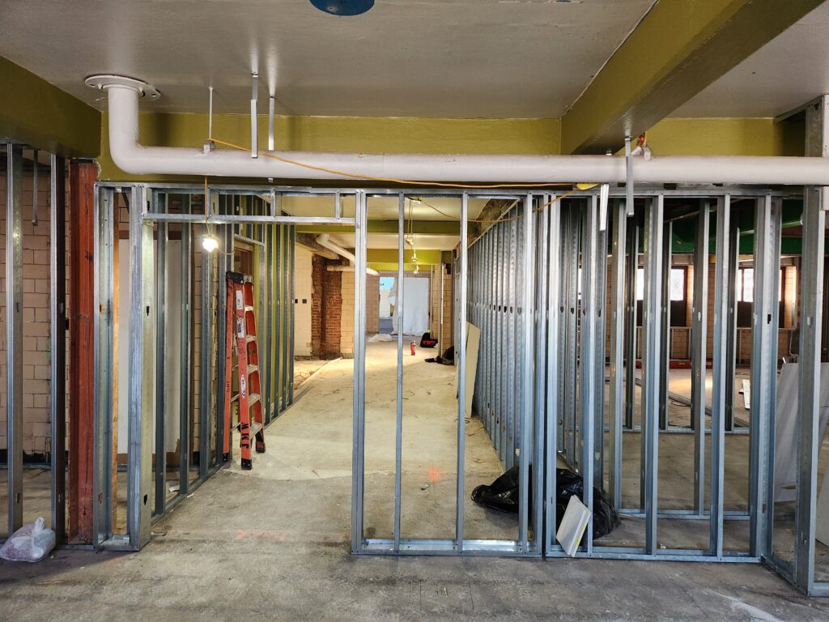
NAIOP ARTICLE ON CHESAPEAKE OFFICE RENOVATION
Last month, NAIOP posted an article on our two-floor renovation of the Chesapeake Employers Insurance Company. We are proud to have our award-winning project featured on NAIOP’s website, and you can check out the article at the link below-
https://www.naiopmd.org/news/award-winning-office-meets-the-needs-of-hybrid-work-culture/
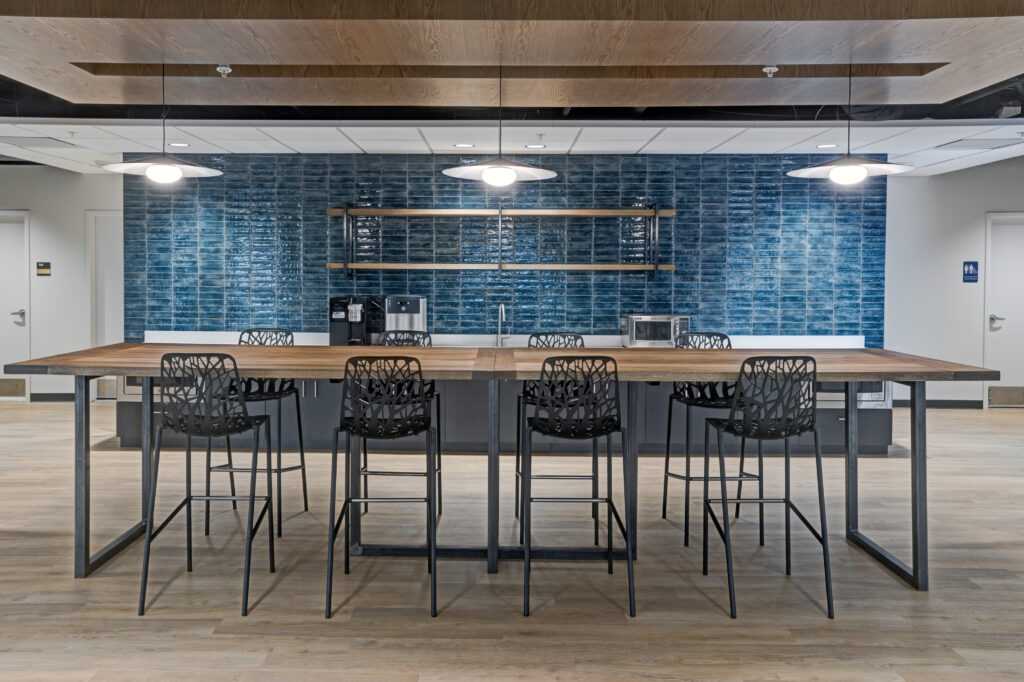
FOOD BANK POST IN BALTIMORE BUSINESS JOURNAL
The Baltimore Business Journal just published an article on the Maryland Food Bank Expansion. The article emphasizes how the increased space allows the Maryland Food Bank to more effectively and efficiently serve its clientele. Baltimore Business Journal Subscribers can check out the article at the link below-https://www.bizjournals.com/baltimore/news/2024/01/22/cool-digs-maryland-food-bank-halethorpe-kitchen.html?cx_testId=40&cx_testVariant=cx_19&cx_artPos=2#cxrecs_s
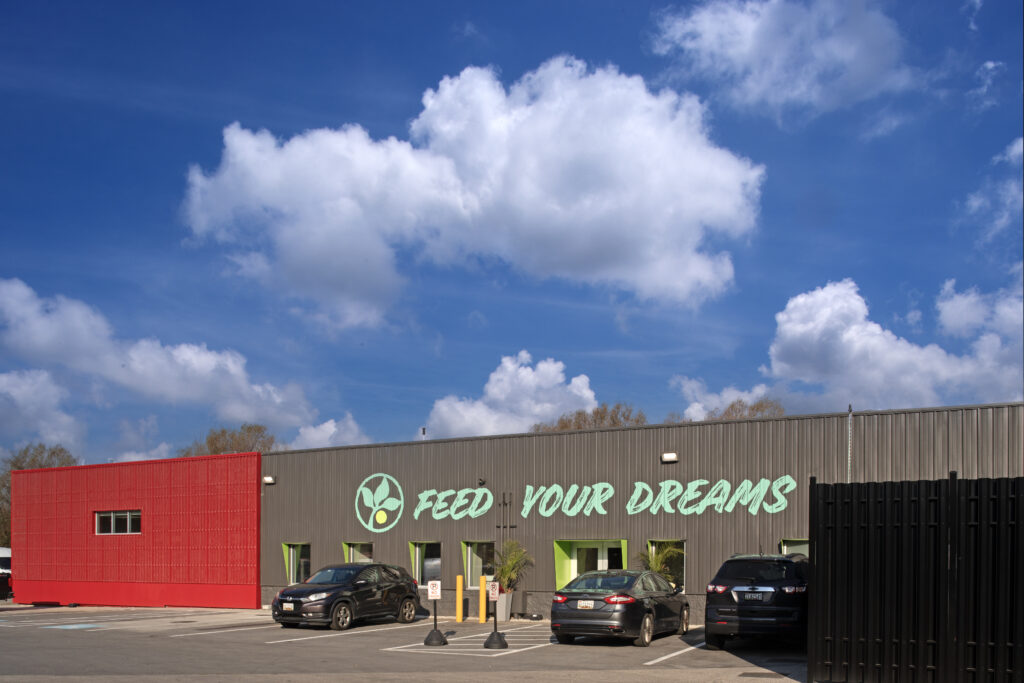
STEHLI SILK MILL: NEWEST FEATURES!
After much anticipation, we have received the initial shipments of 1,400 custom-fabricated windows to be replaced in The Lofts at Stehli Silk Mill! CAM has completed installation of Mill #1, sealing in the building envelope so we can retain heat and complete interior finishes. In addition to the progress on the fenestration, we have completed grading and seeding, site concrete, brick pavers, pole lights, and a fenced-in dog park which we will fill with various artifacts from the Mill. We are thrilled to provide such an amenity for future tenants of the complex, and are looking forward to showing off more of the project as it nears completion.
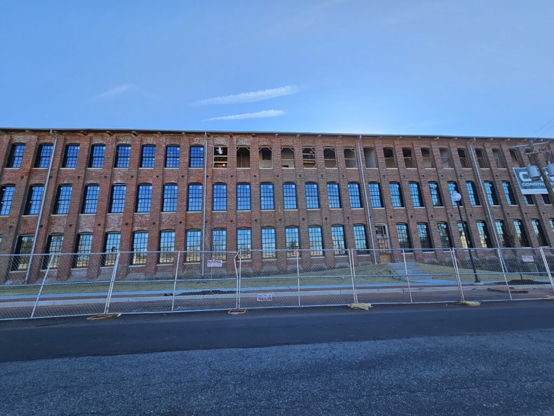
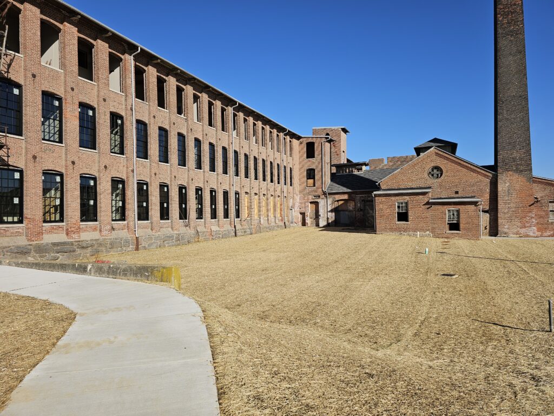
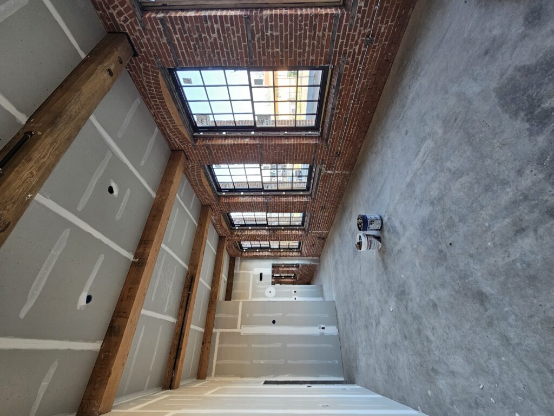
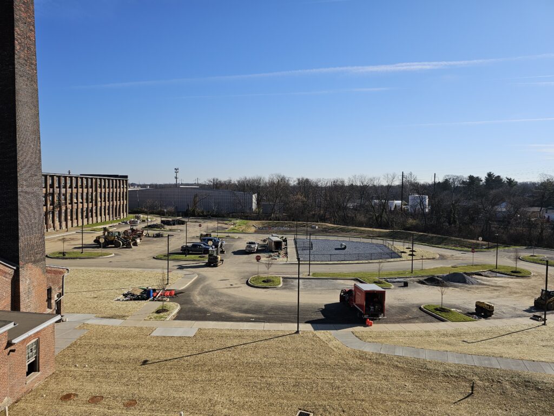
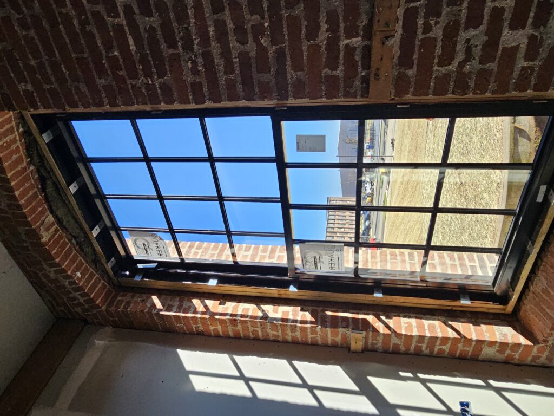
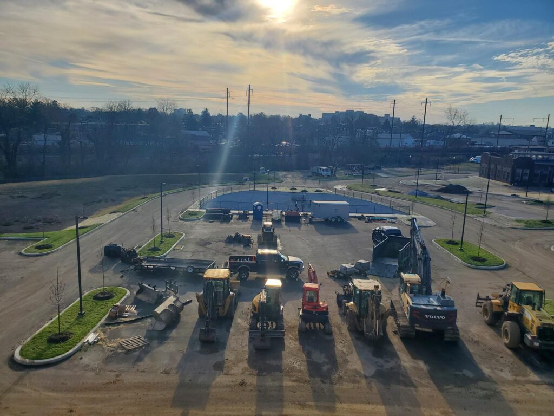
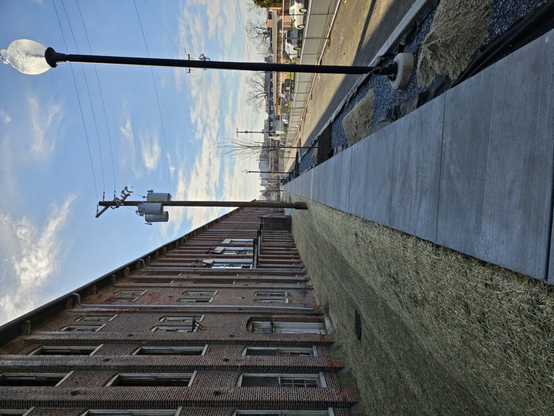
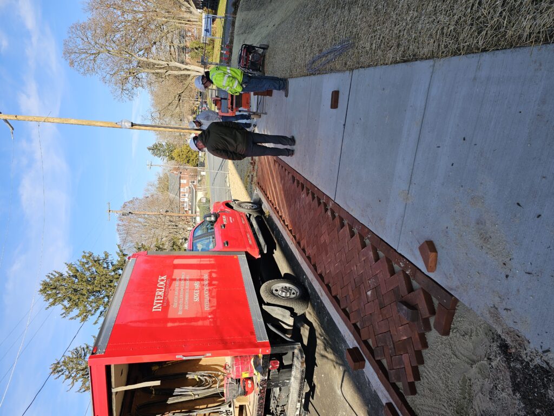
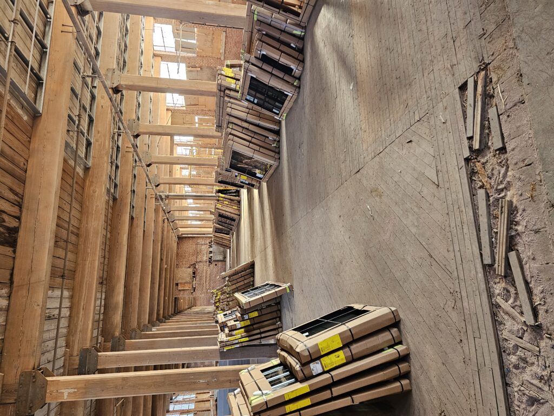
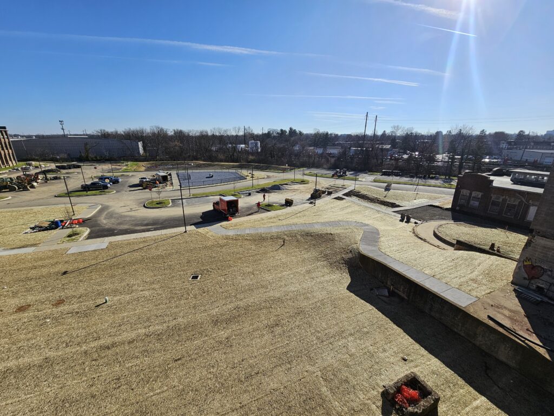
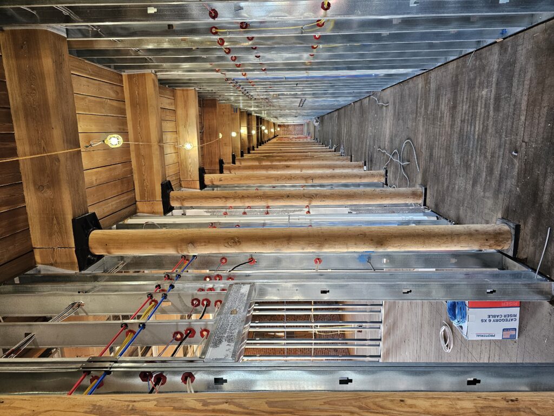
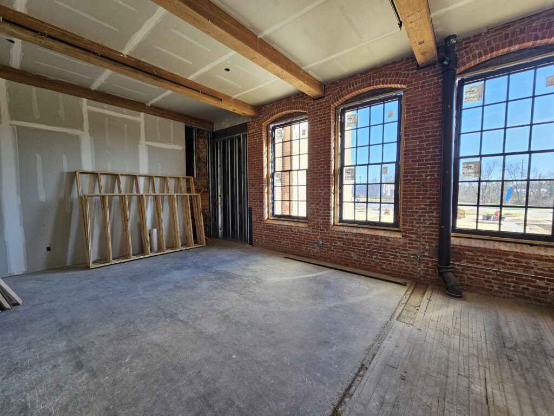
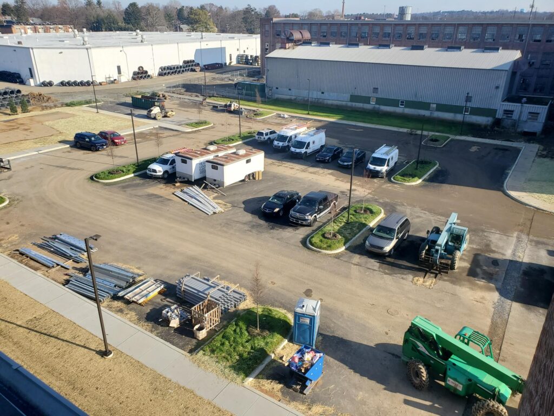
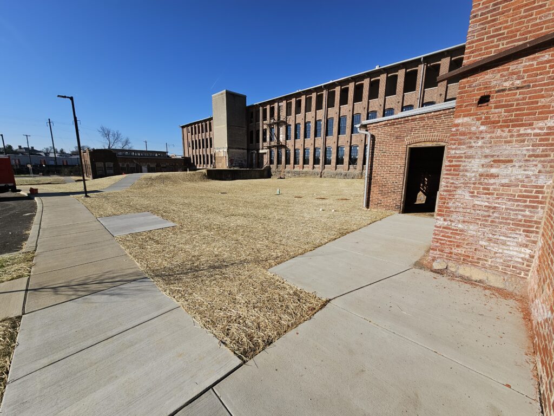
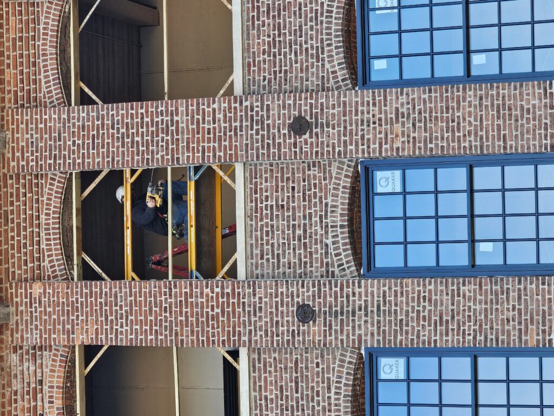
ST. JOSEPH PARISH: COFFERS, CURVES, AND DOMES!
Critical work at St. Joseph’s Parish in Cockeysville is currently underway. CAM recently built a coffered ceiling system with a central dome, with a radiused cornice around the perimeter of the sanctuary. The craftsmen J A ARGETAKIS CONTRACTING CO performed this artisanal framing & drywall work from a suspended scaffolding platform. We believe this striking design will enhance the awe-inspiring services that the church will hold once mass resumes in this space.
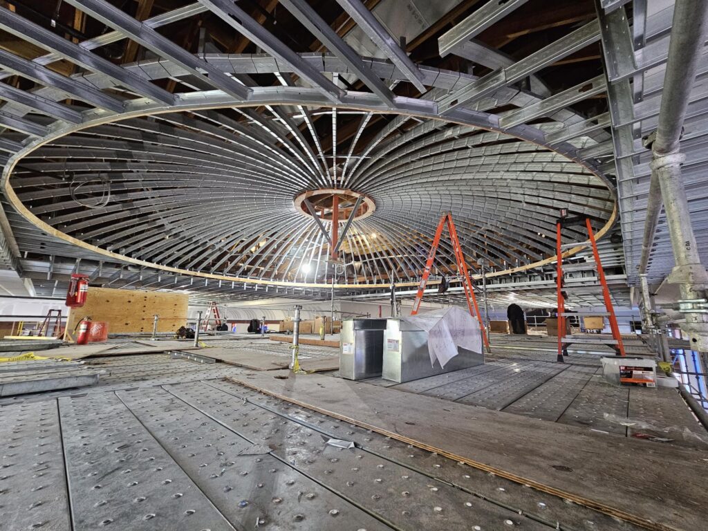
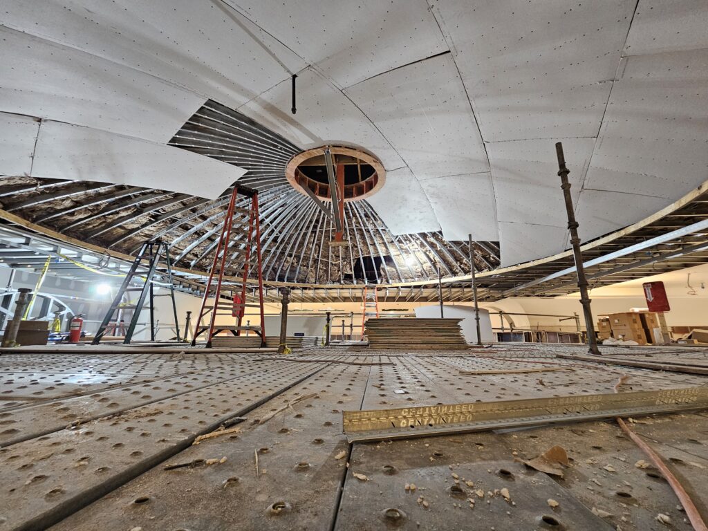
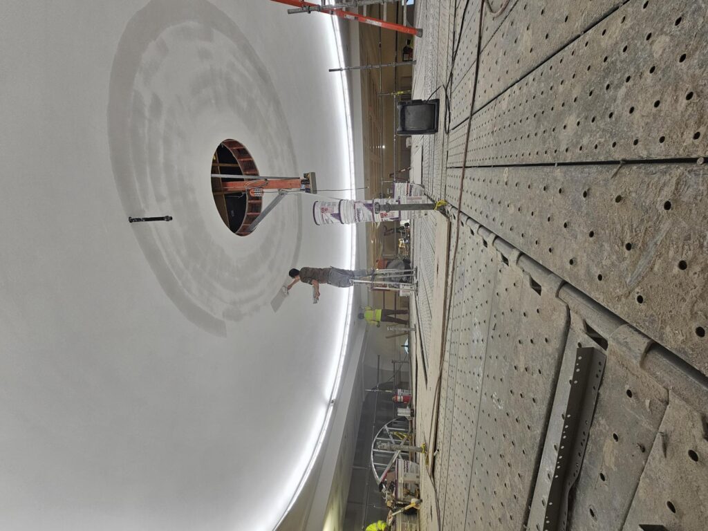
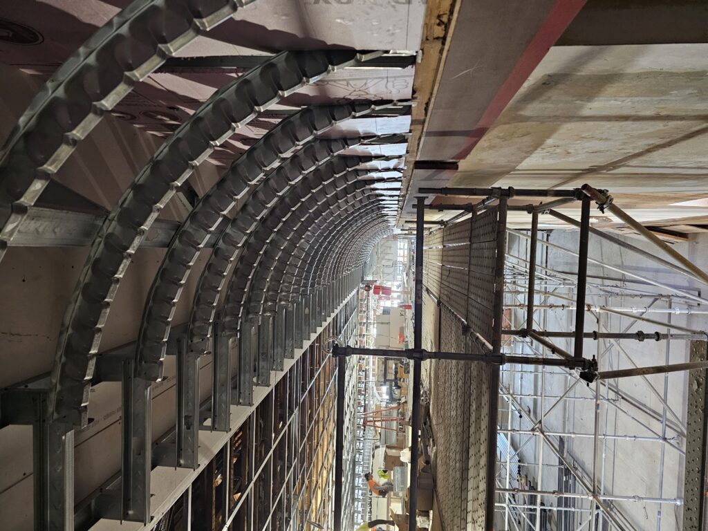
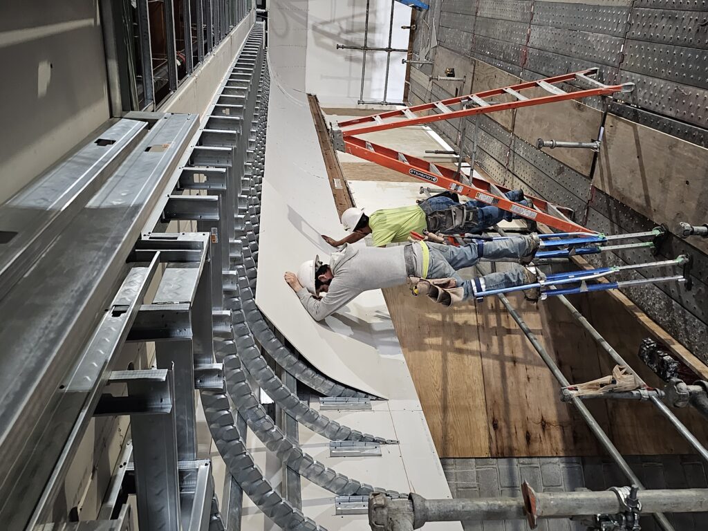
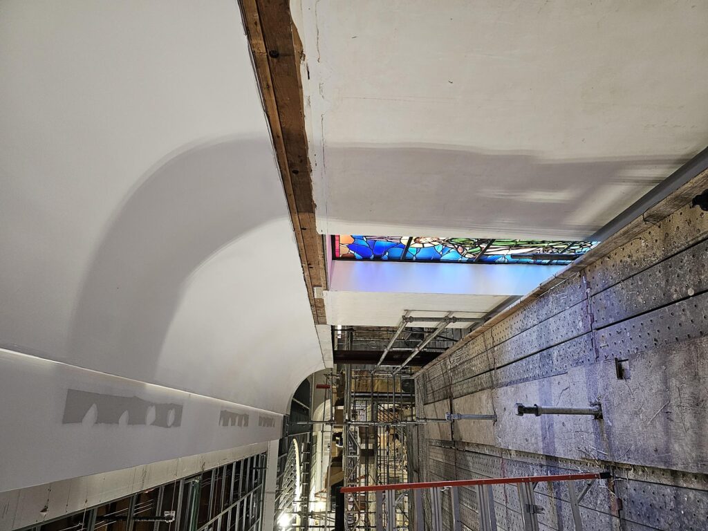
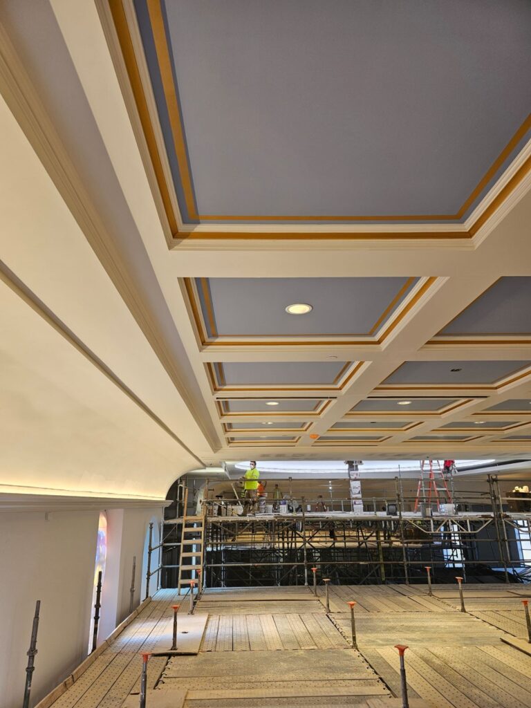
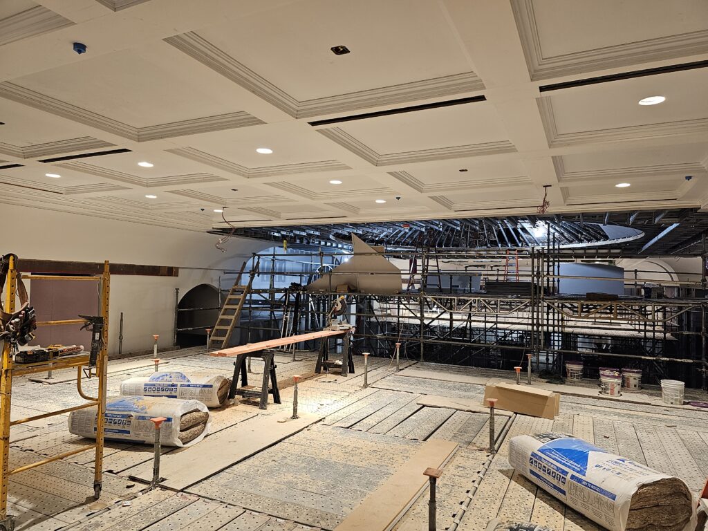
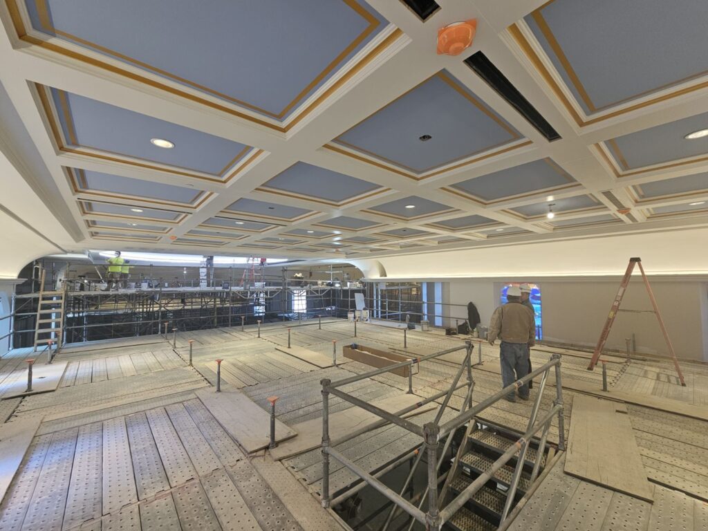
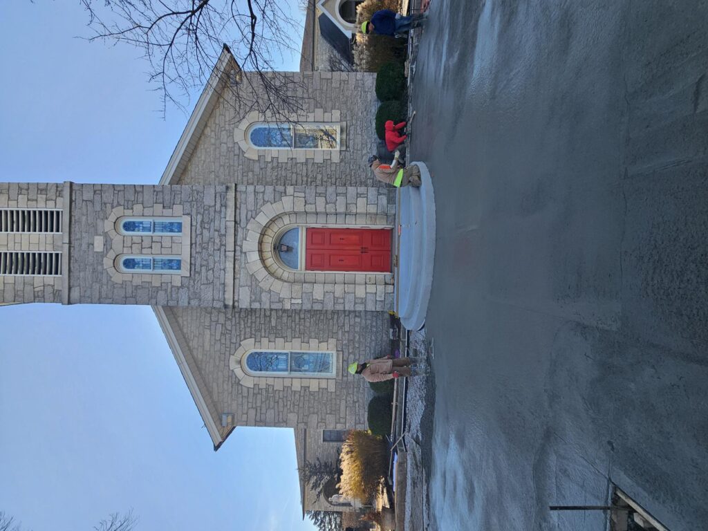
JEREMIAH PROGRAM’S OPEN HOUSE!
CAM Construction recently attended an Open House on Wednesday, October 25th to welcome Jeremiah Program into their new suite at The Gateway at Station North. CAM provided design/build CM services to help the Minneapolis-based non-profit open its 10th regional office, where they will carry out their mission of helping single mothers escape poverty and put themselves through college.
The nearly 7,000 sqft fit-out included a Board Room/Training Area, Administrative & Executive Offices, Huddle Rooms, a Family Coach Suite, a Break Area, and a Children’s Play Area. The mix of private offices, meeting rooms, and open collaboration areas, in conjunction with brightly colored walls and a generous glassline, turned this long-vacant shell space into a warm and inviting destination for the staff and beneficiaries of Jeremiah Program. CAM worked closely with Jeremiah Program to assist them with architectural layouts and designs, which not only resulted in cost savings but also provided a final product that closely aligned with what Jeremiah Program wanted and needed for the space. CAM also helped Jeremiah achieve their goals of maximizing natural light and views over the Jones Falls, providing a safe destination for mentorship and consulting, and creating flexibility for future expansion of their programs over their 10-year lease. In recognition of the services provided, the Jeremiah Program also received a citation from Senator Chris Hollen, congratulating the organization on its one year anniversary. We are proud to have delivered essential space for an organization that will become an asset for our community.



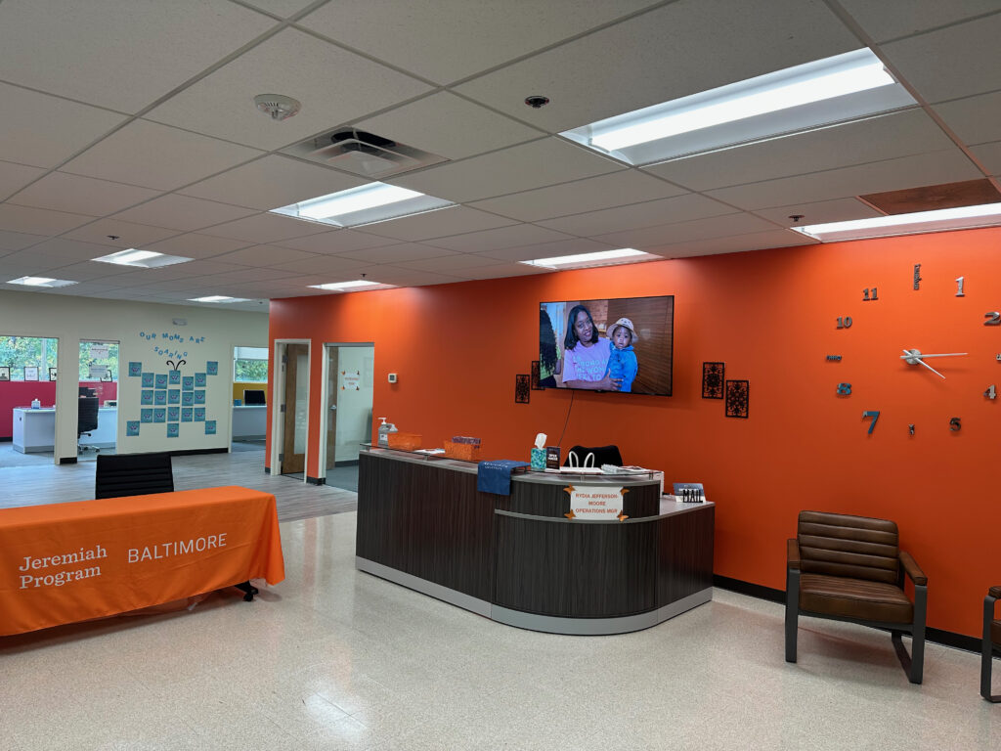
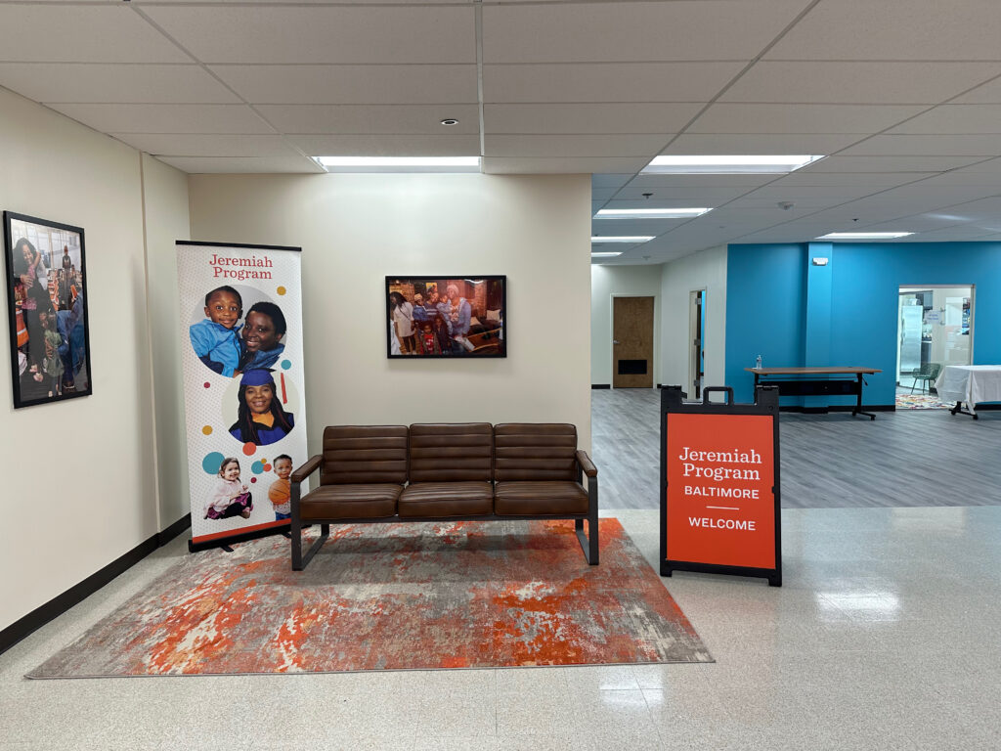

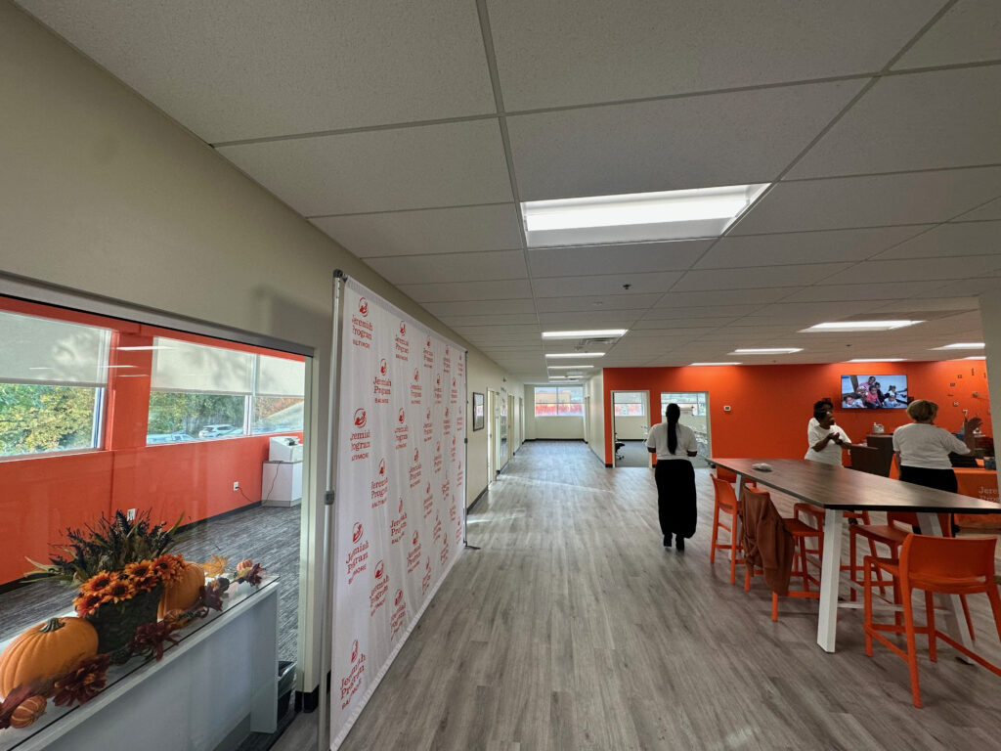

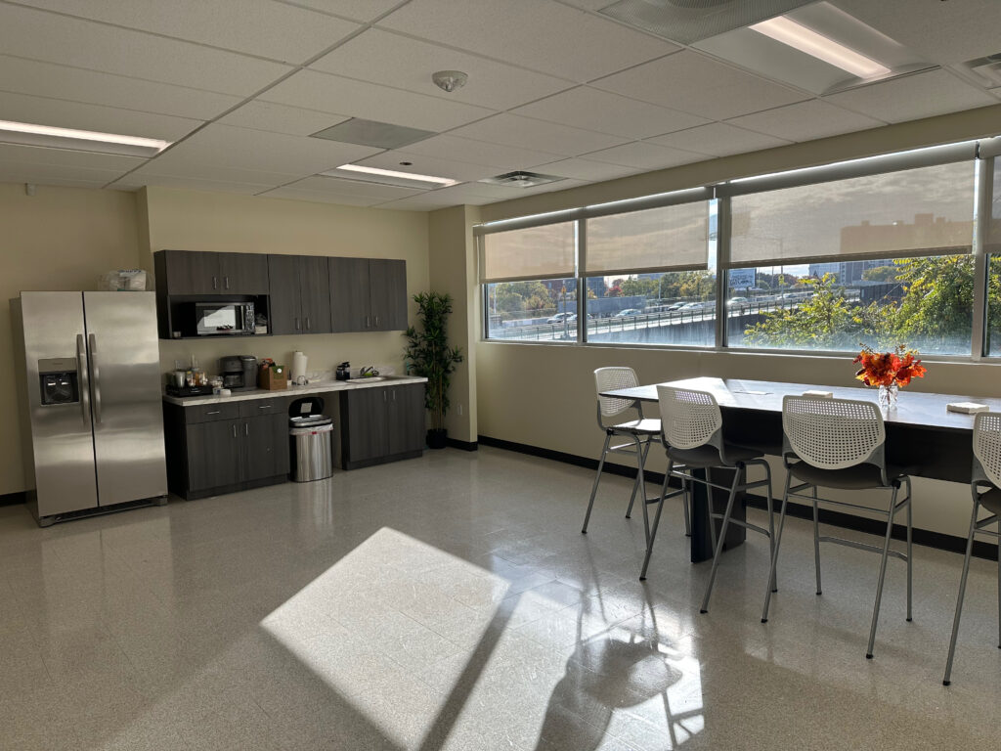
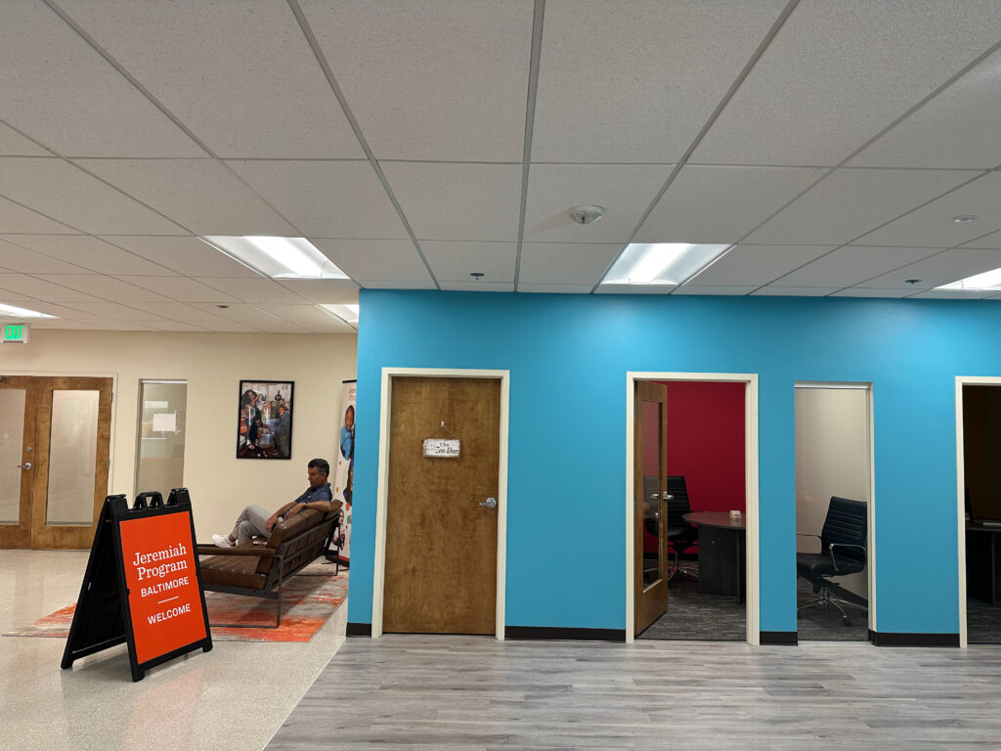

MARYLAND FOOD BANK: BACK IN BUSINESS!
CAM Construction is proud to have attended the “Grand Re-Opening” ceremony of the newly renovated and upgraded Maryland Food Bank! CAM served as Construction Manager at Risk for ~21,000 sqft of interior expansions and additions that took place at their 100k sqft headquarters facility in Halethorpe, MD. This project will improve both the capacity of the Food Bank to serve our local communities in desperate need of assistance, provide educational opportunities to certify new chefs and kitchen managers from underserved communities, and greatly enhance the administrative office space needed for the nearly 200 hardworking men and women who allow the Food Bank to execute their vision.
Our scope of the work included a substantial Kitchen Expansion and Renovation, building a new Loading and Receiving Queue, Dry Storage Area, state-of-the-art Conference Rooms, Private Offices, and Collaboration Areas, a new Break Room & Training Area, and a New Celebrated Entry to the sorting warehouse for volunteers and employees. This project was extremely challenging given the need to establish a temporary kitchen, insert completely sound-proof mezzanine structures within an occupied facility, interface additions with a pre-engineered building, and keep the Food Bank completely operational over the course of construction, given the mission-critical work that they carry out on a daily basis. Check out some photos of the new space and be sure to stay tuned for more updates on CAM projects!

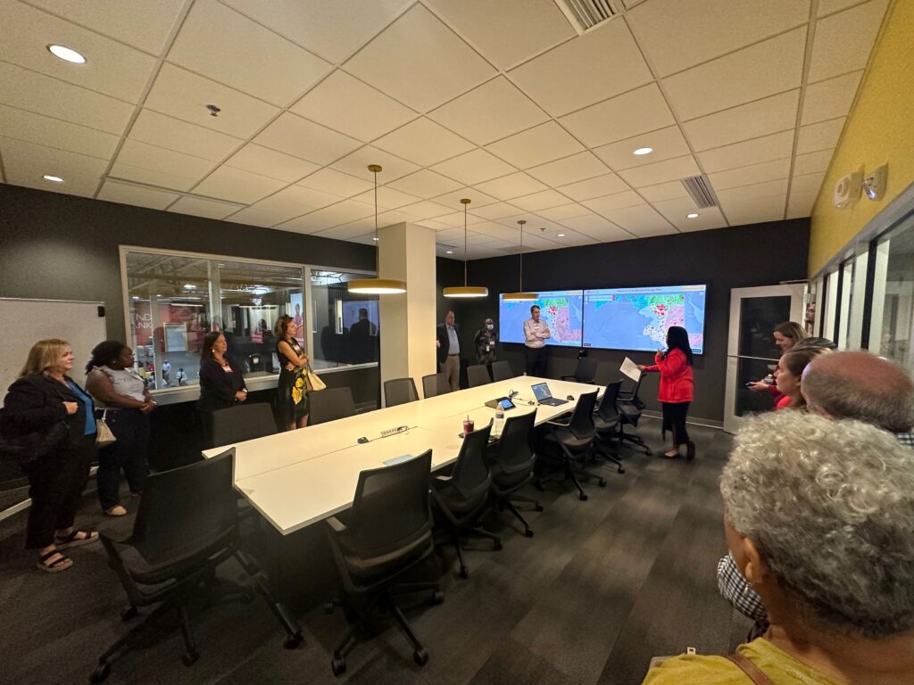
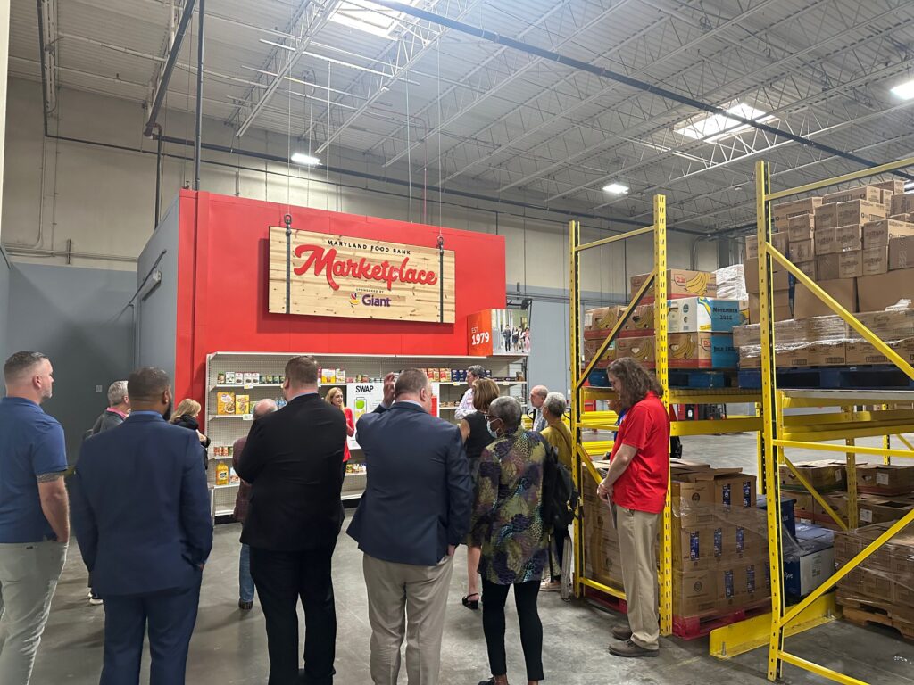
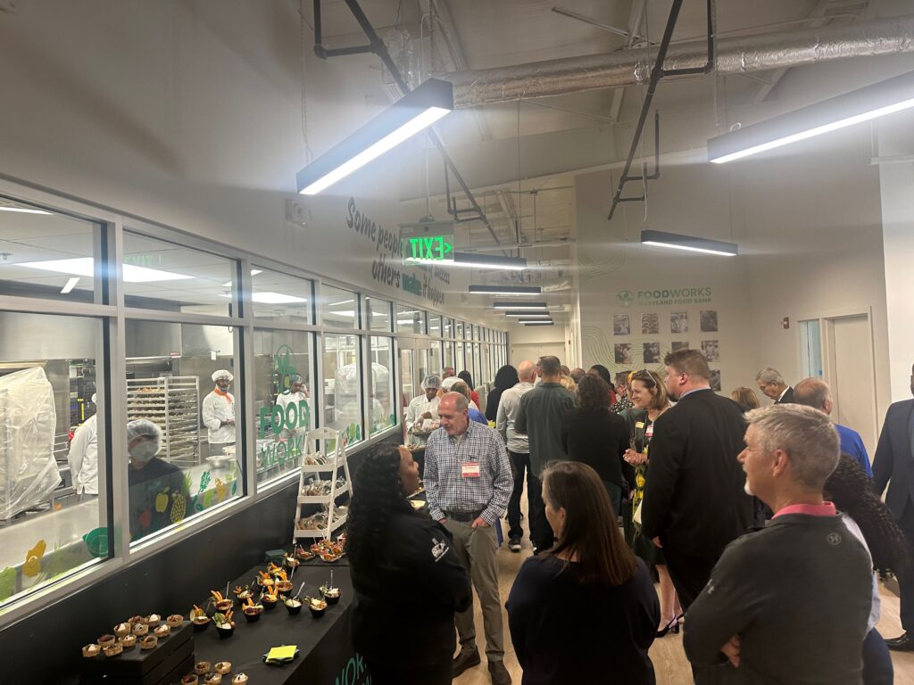
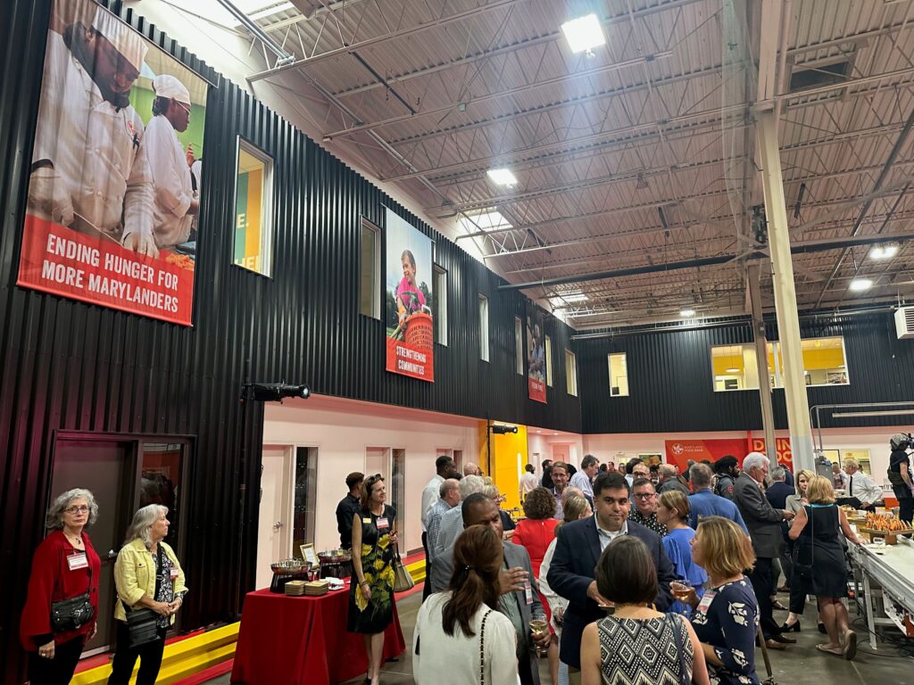


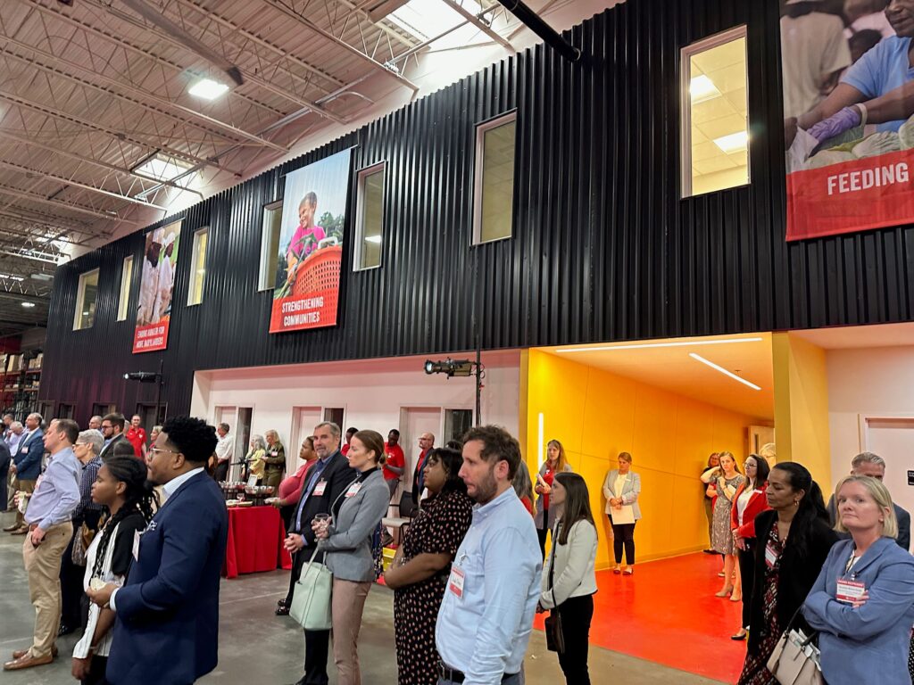
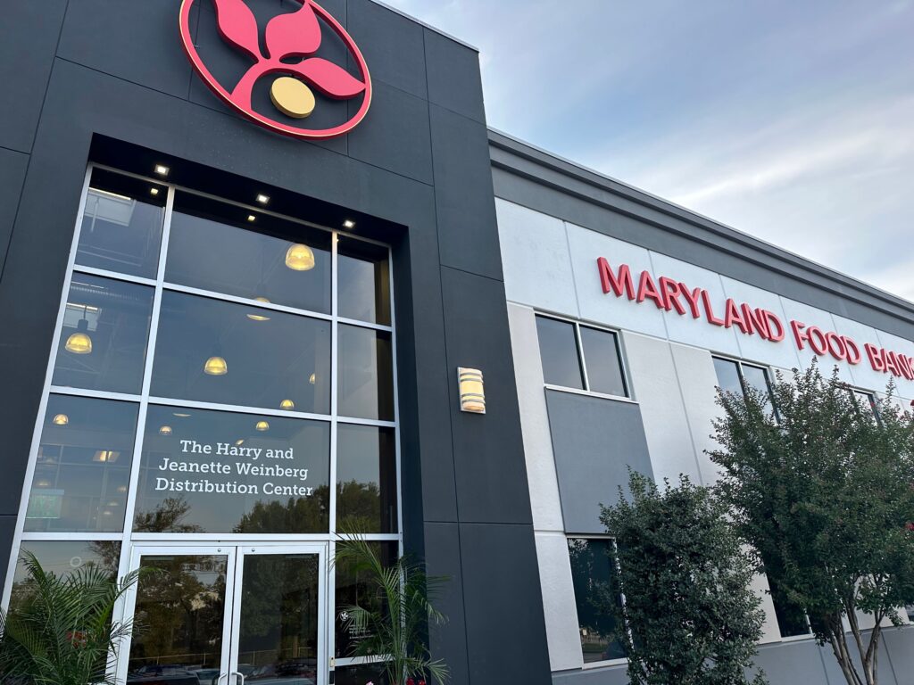
District Courthouse Renders!
Check out these stunning renderings of the future Baltimore City District Courthouse by BFM Architects! The side-by-side images of the Courthouse detail both the incredible work CAM has done so far and provide a sense of scale and complexity of the exterior facade construction to come. A sophisticated metal panel and curtainwall glass system, plus an entirely new roof system, will be installed to support energy-efficient equipment.
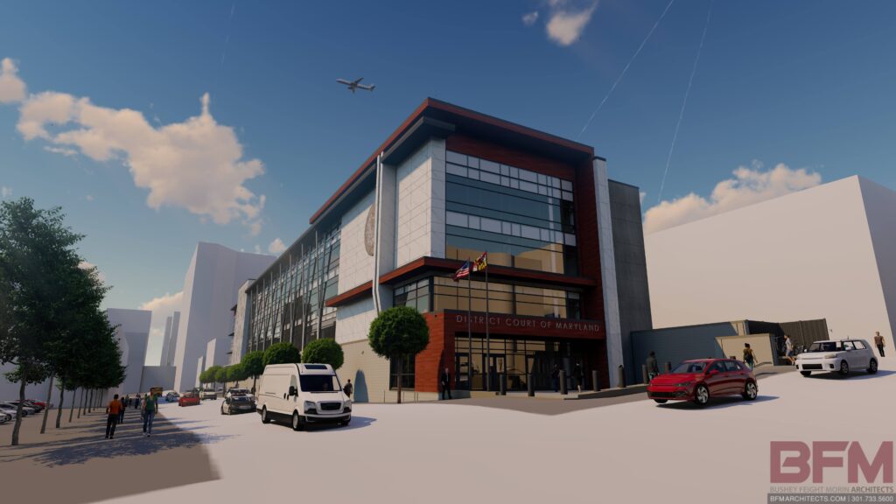
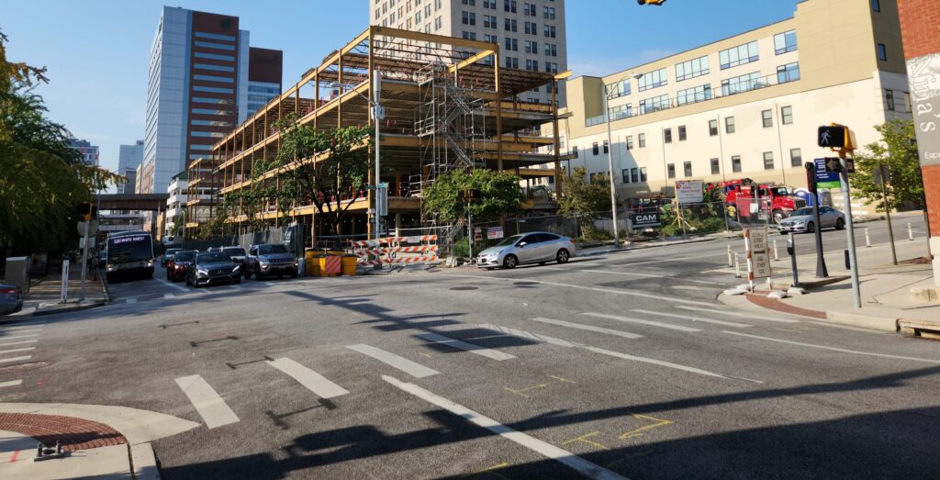
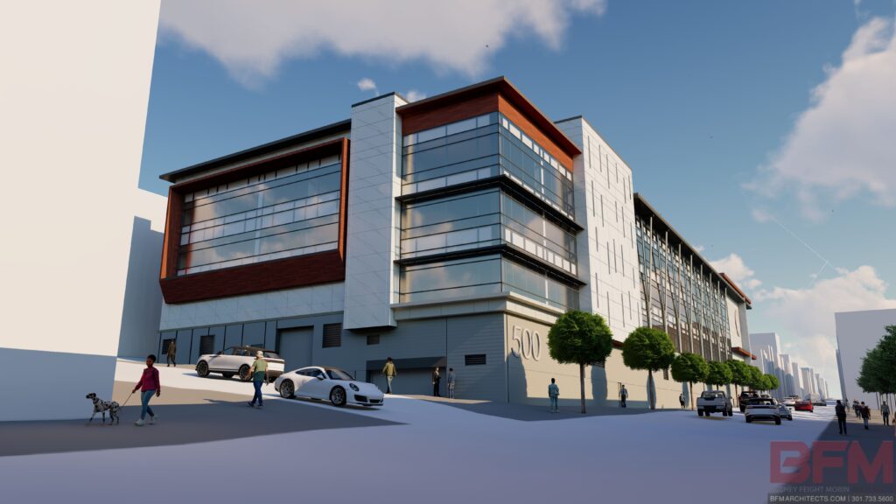
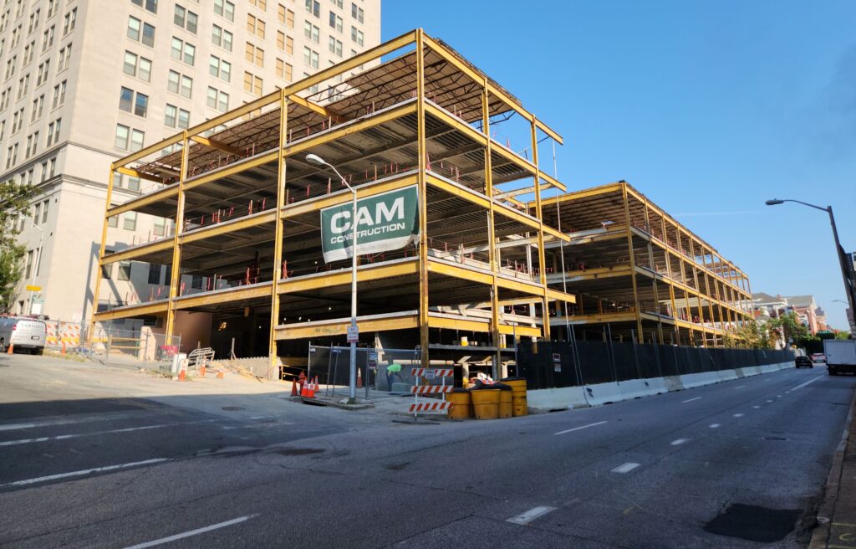
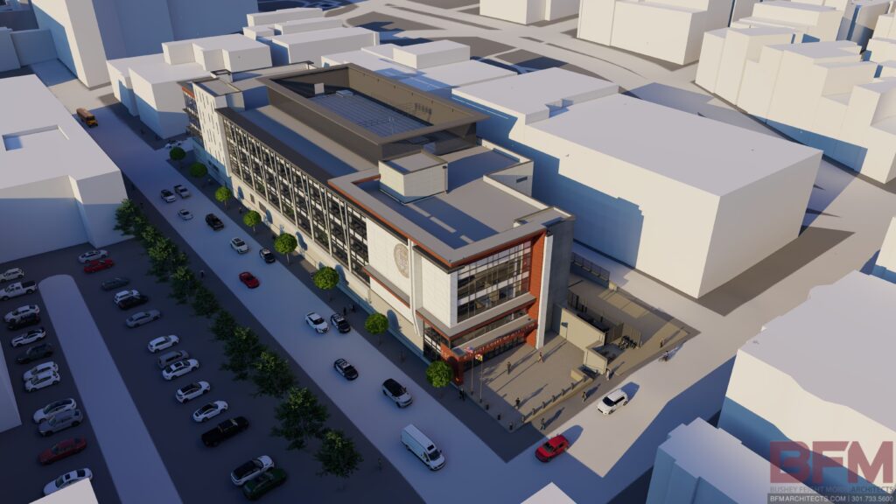
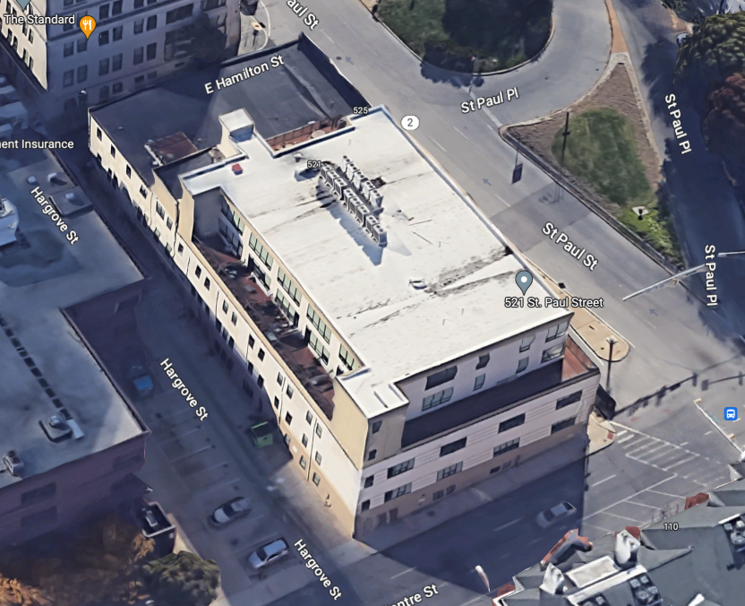
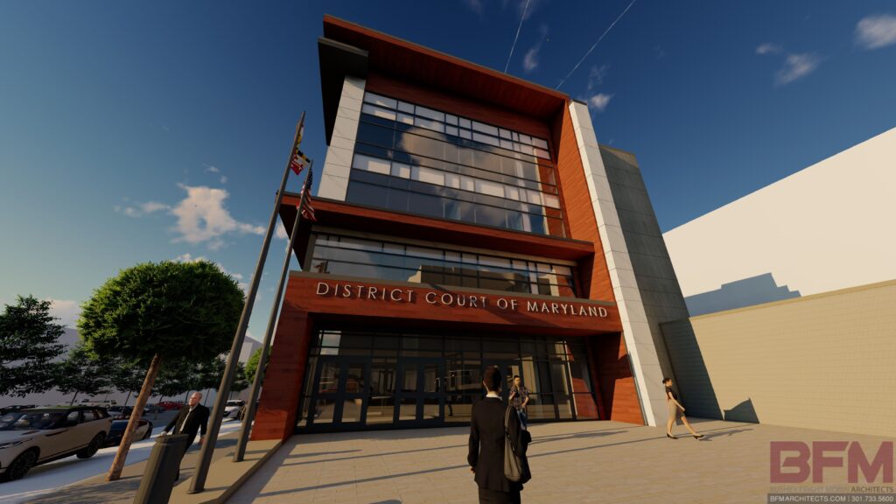
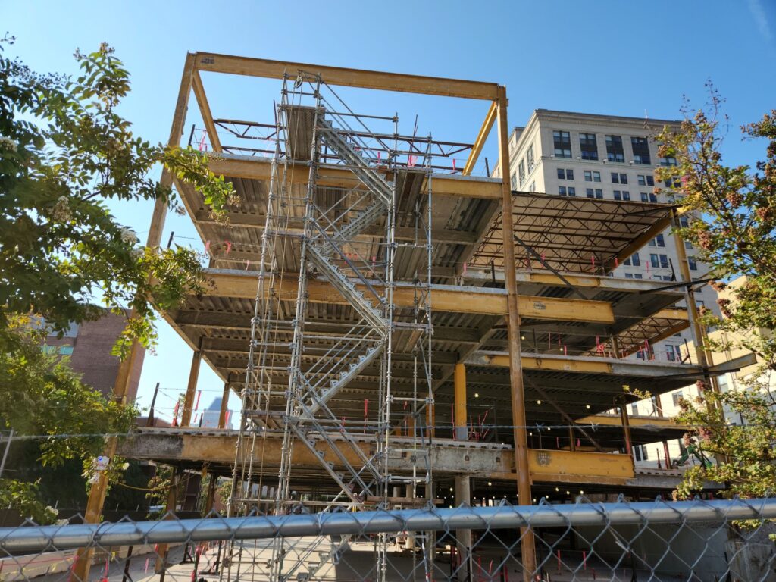
Stehli Silk Mill Site Work Rendering to Reality (July, 2023)
Stunning aerial videos, courtesy of RETTEW, reveal the transformation of the Stehli Silk Mill property taking shape, compared side-by-side with the original concept rendering from 2 years ago! Paving and sidewalks have been completed since the time these drone shots were captured last month. This video highlights how truly massive and important this project will be for the surrounding community. Check out stehlimill.com and cambuilds.com for more information and updates on the most exciting development to hit Lancaster, PA.
