CAM INTERVIEW – 21st CENTURY SCHOOLS PROGRAM
Brailsford and Dunlavey, on behalf of the Maryland Stadium Authority, recently conducted an interview with CAM Construction President, Marc Munafo. Please check out the video below to hear Marc’s take on school construction, the MSA’s 21st Century Schools Program, and CAM’s approach to building the Replacement Commodore John Rodgers School. We are grateful to have the opportunity to continue our working relationship with the MSA to build better schools for the children of Baltimore City.
COMMODORE JOHN RODGERS REVIVAL
CAM Construction was selected as the Construction Manager for the Commodore John Rodgers School Replacement School Project. This project, which was issued by the Maryland Stadium Authority (MSA), will see the construction of a state-of-the-art educational facility to replace the existing elementary/middle school on 100 N Chester Street, in the Butchers Hill neighborhood of East Baltimore. The estimated $60 Million job will be broken up into two phases, with the first phase consisting of demolition and abatement of the existing building, as well as sheeting & shoring for extensive site retaining walls, and the second phase consisting of the construction of the new facility. This project is anticipated to start within a month, with completion scheduled for Q4 2026. We are thrilled to be working alongside MSA and Crabtree, Rohrbaugh & Associates – Architects to create better facilities for Baltimore City Public Schools under the 21st Century Building Act! Big thank you to our design partners for the project, Crabtree, Rohrbaugh & Associates – Architects, for the renderings!
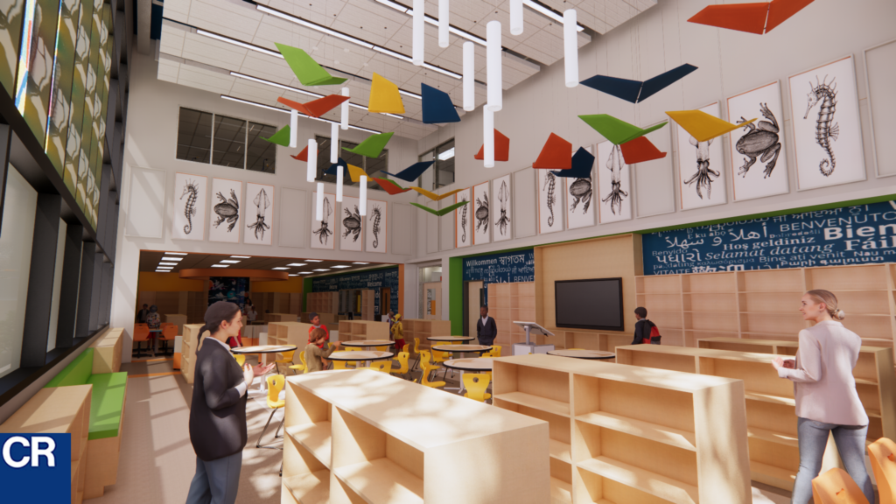
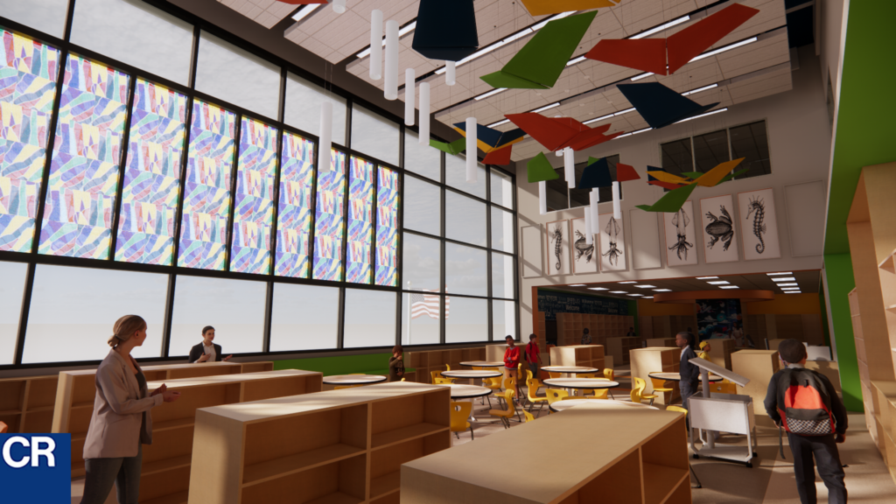
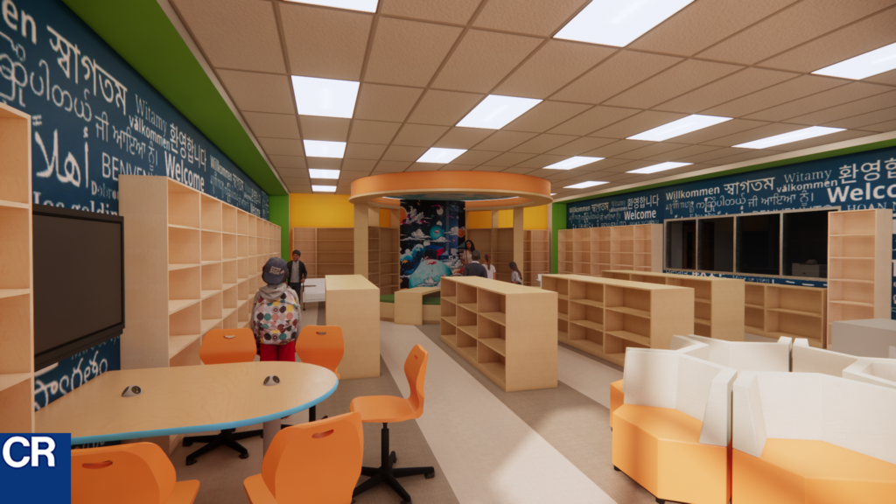
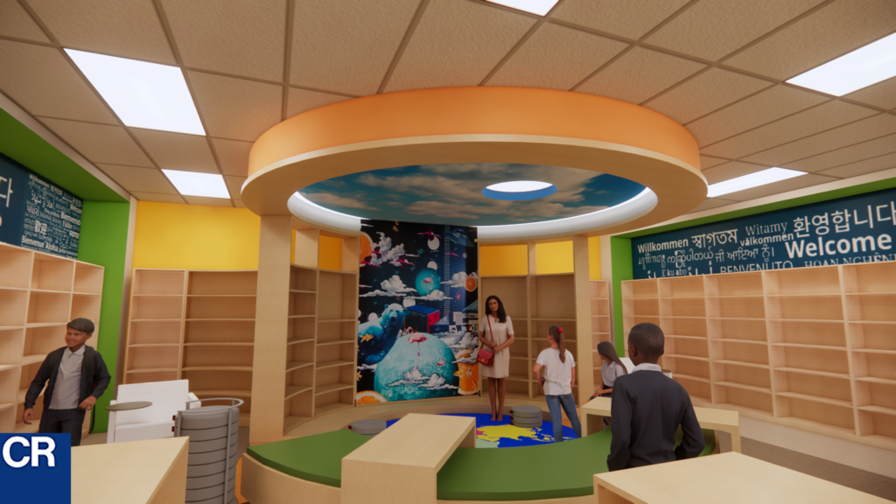
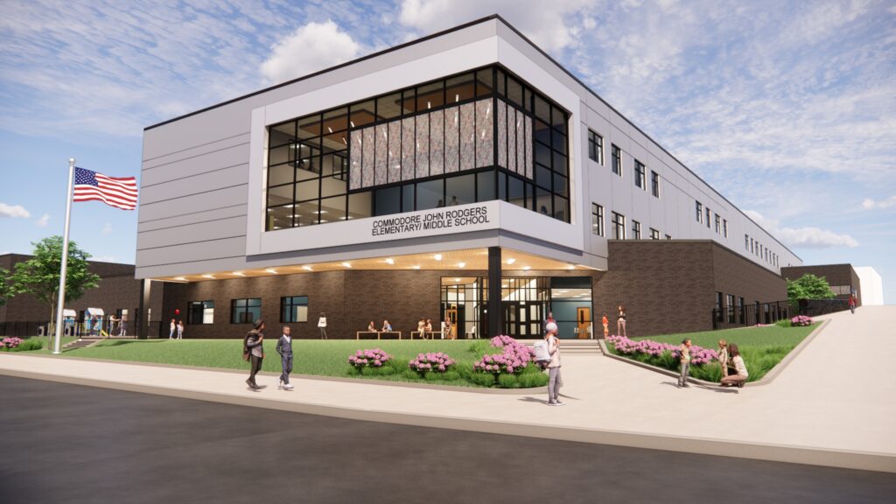
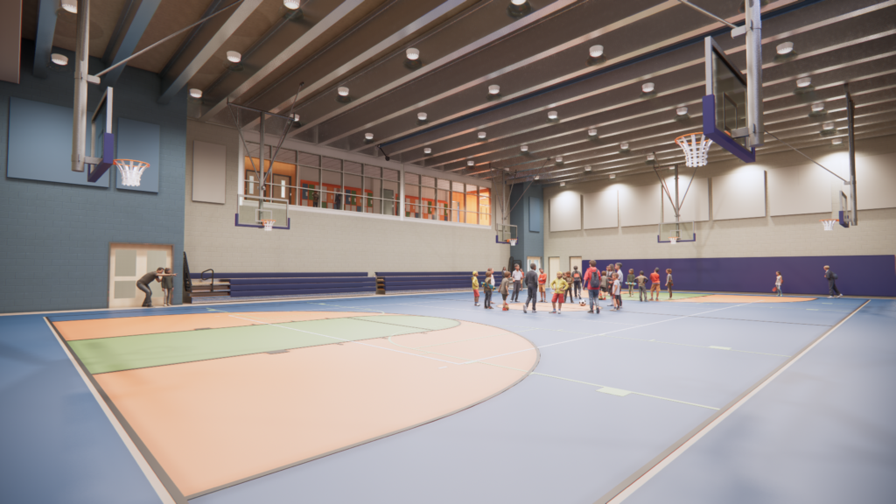
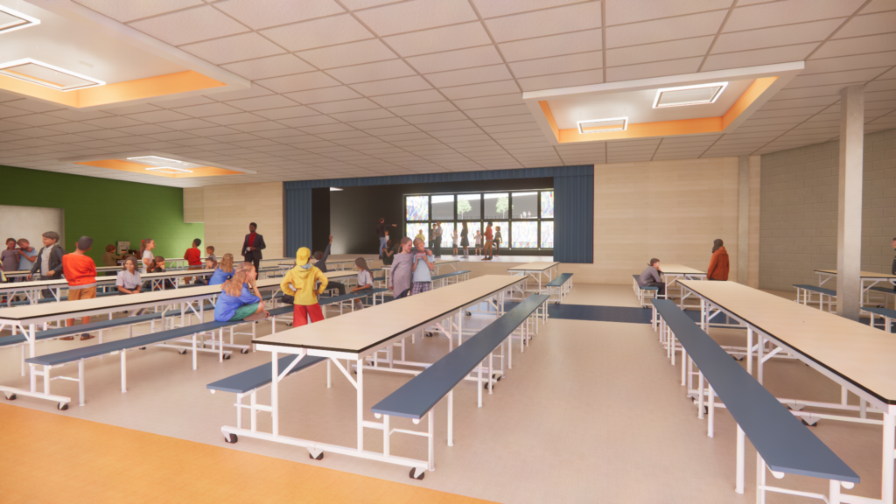
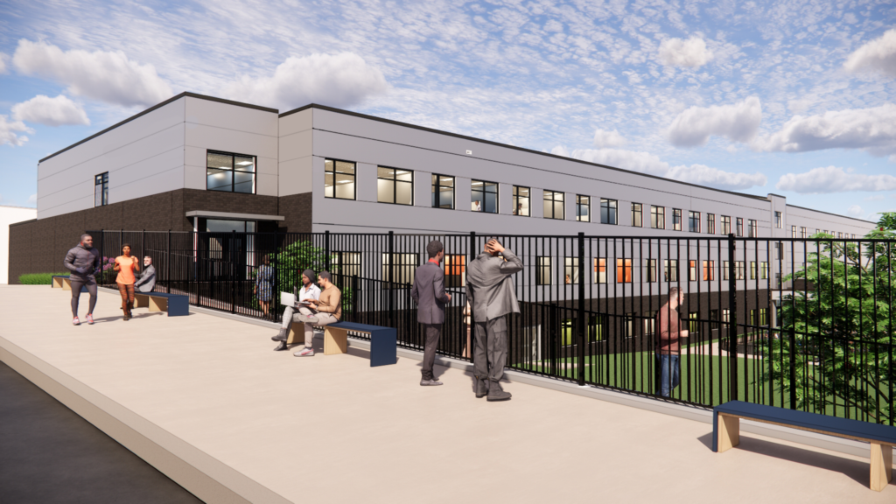
CAM Participates in ABC/AIA/ULI Baltimore Panel Discussion
Marc Munafo, CAM’s President, participated as a panelist during the recent “Unique Practices of Successful Project Teams” event presented by ABC, AIA, and ULI.
The Graceland Park/O’Donnell Heights EMS & Holabird Academy projects were featured and CAM was joined by Maurice Gaskins, Baltimore City Public Schools, to discuss the project’s success and unique organizational structure. Grimm + Parker was the architect in the project.
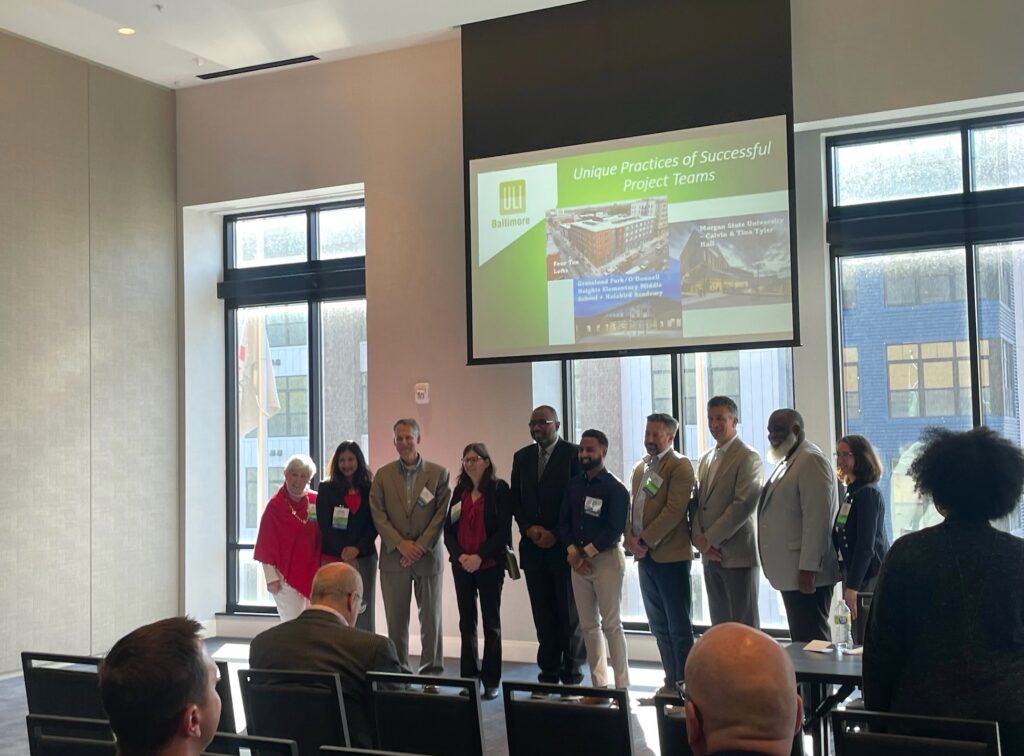
Each team identified how they defined success and elaborate on the unique project management and planning practices that were implemented in order to achieve client goals.
Other Project Teams:
MSU Calvin and Tina Tyler Hall
- Bob Mock, Associate, GWWO
- Benjamin P. Morgan, Vice President, Barton Malow Company
- Daniel N. Janak, Assistant Project Manager, Morgan State University
Four Ten Lofts
- Malindi Lankatilleke, Project Manager, Southway Builders
- Nancy Liebrecht, Project Manager, Moseley Architects
- Jim French, Principal, French Development
Award of Excellence – Graceland Park/O’Donnell Heights EMS & Holabird Academy!
GC New Project Over $10 Million
Within the inner city of Baltimore, two existing Elementary / Middle Schools were replaced with two (2) new duplicate, 92,000 sf zero-energy facilities.
Located within two miles of each other, the new facilities demonstrate Baltimore’s focus to sustainability and energy-conscious schools. The schools are equipped with student gardens, outdoor classrooms, rooftop solar labs, and vegetative roofs.
Both schools have distinct and individual exterior palettes, however the facilities have identical footprints. The schools were constructed simultaneously, opening on-time during the middle of the COVID-19 pandemic. CAM utilized a project management crew that had a Chief Superintendent & Senior Project Manager oversee both sites with individual project management teams at each site accordingly.
Via an allowance, CAM hired a firm (CMTA) that provided an integrated monitoring and building information system for the kids to learn about the facilities energy consumption and specific features throughout the school. Monitoring is available 24/7 through a touchscreen device in the main lobby/atrium-mounted at an appropriate height for children to reach.
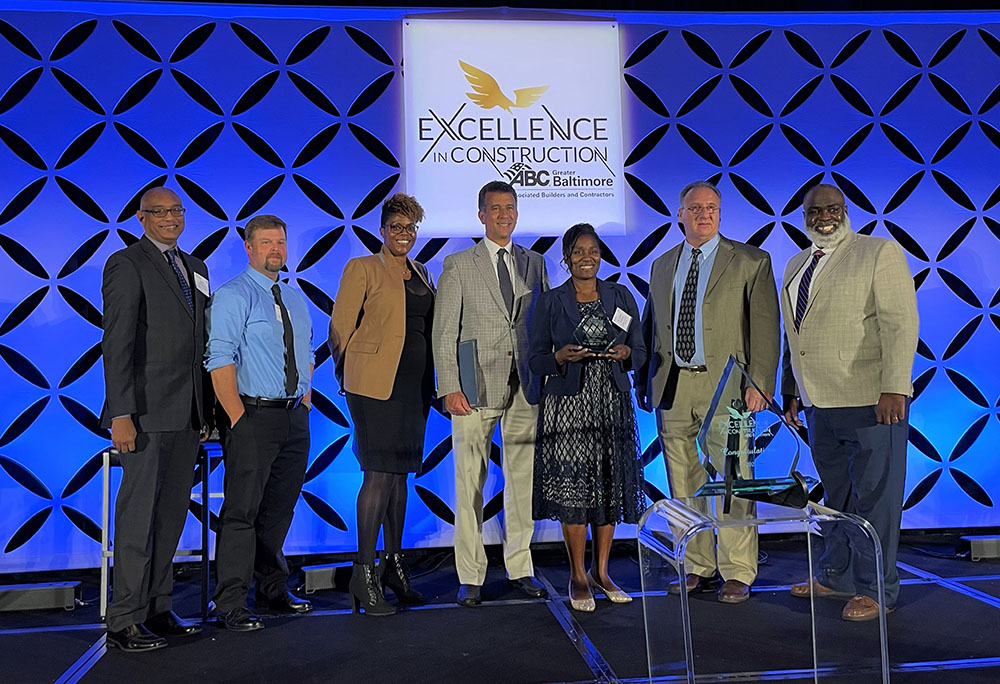

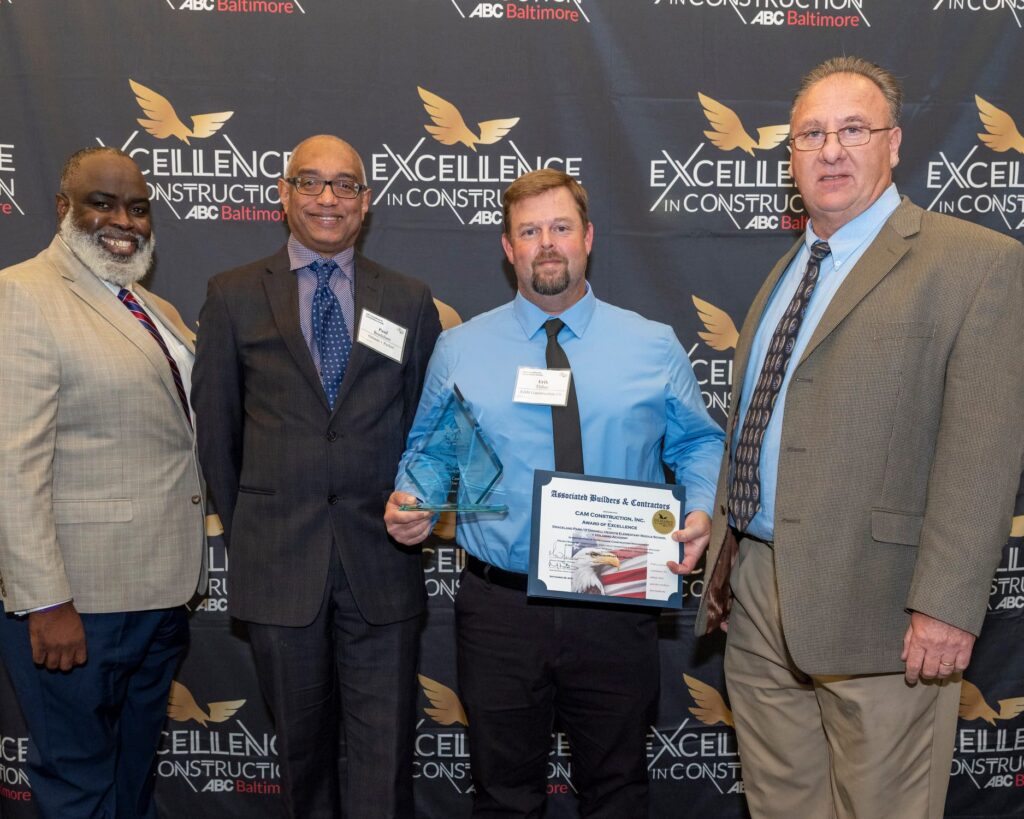
Connection Center at New Psalmist Baptist Church Campus wins Award of Excellence!
GC New Project – $1 to $5 Million
CAM won an Award of Excellence for the construction services to the Connection Center at New Psalmist Baptist Church’s campus in Baltimore, MD.
The Connection Center is a new 7,500 sf, multi-purpose center which will be primarily used for ministry and fellowship activities. This center will serve as the congregations hub for connection. The facility includes a large gathering and welcoming hall, administrative offices, and a large banquet kitchen. This project provides the owner with the ability to do ministry in an even greater way.
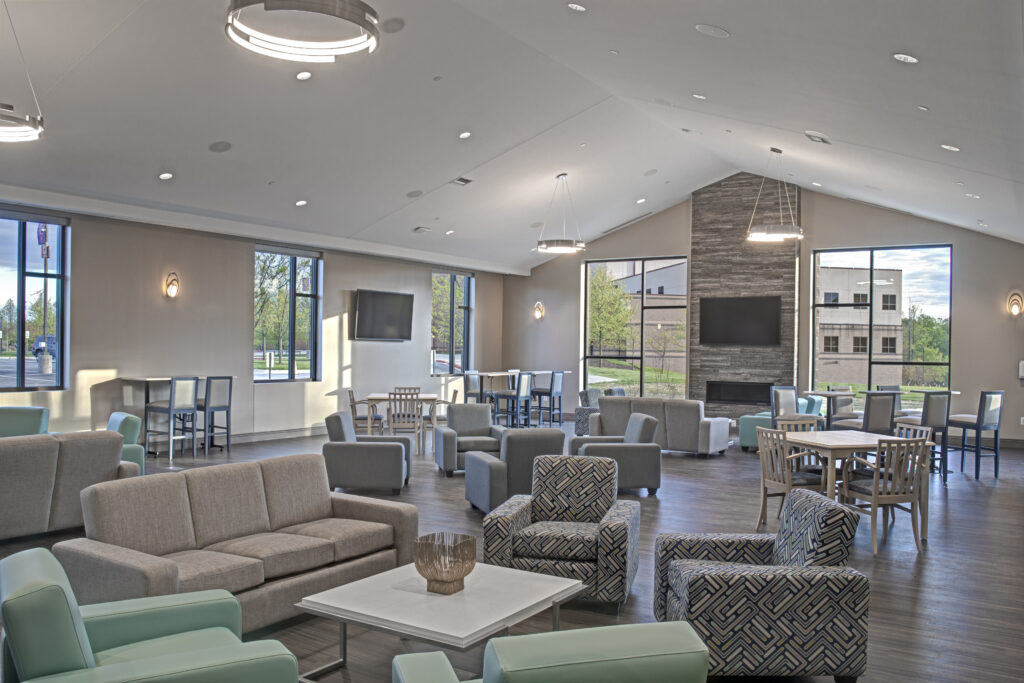
CAM was hired to assist the church early within the Pre-Construction process. Our team provided detailed cost estimates, constructability reviews, and provided diligent insight in budget reconciliation meetings with the design team.
CAM completed the project on-time during the beginning of the COVID-19 pandemic, ensuring a safe on-site working environment each day.
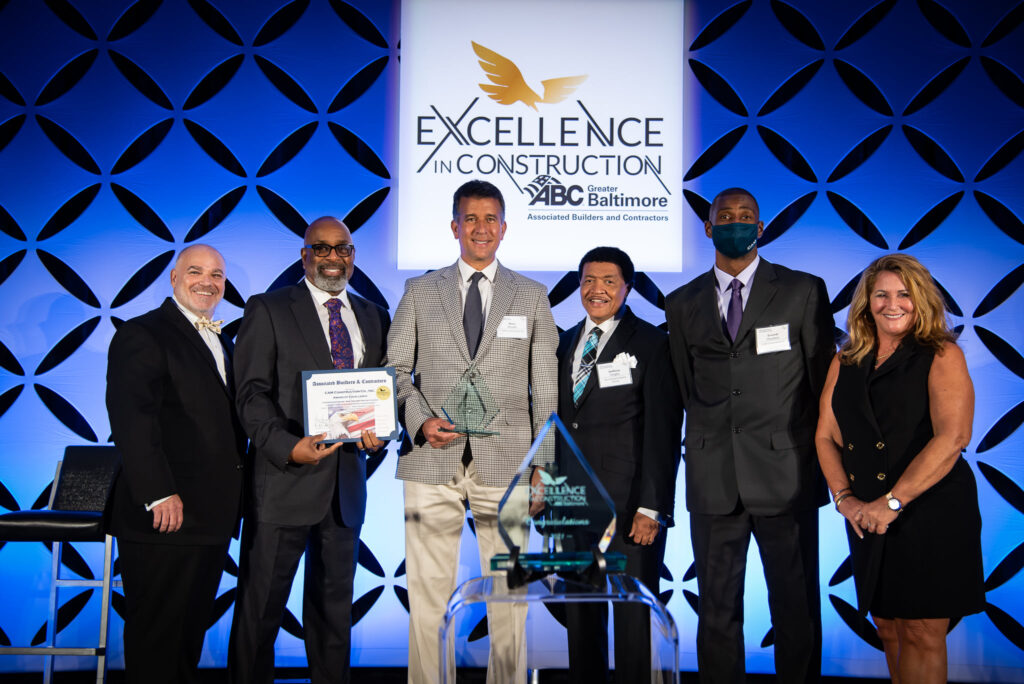
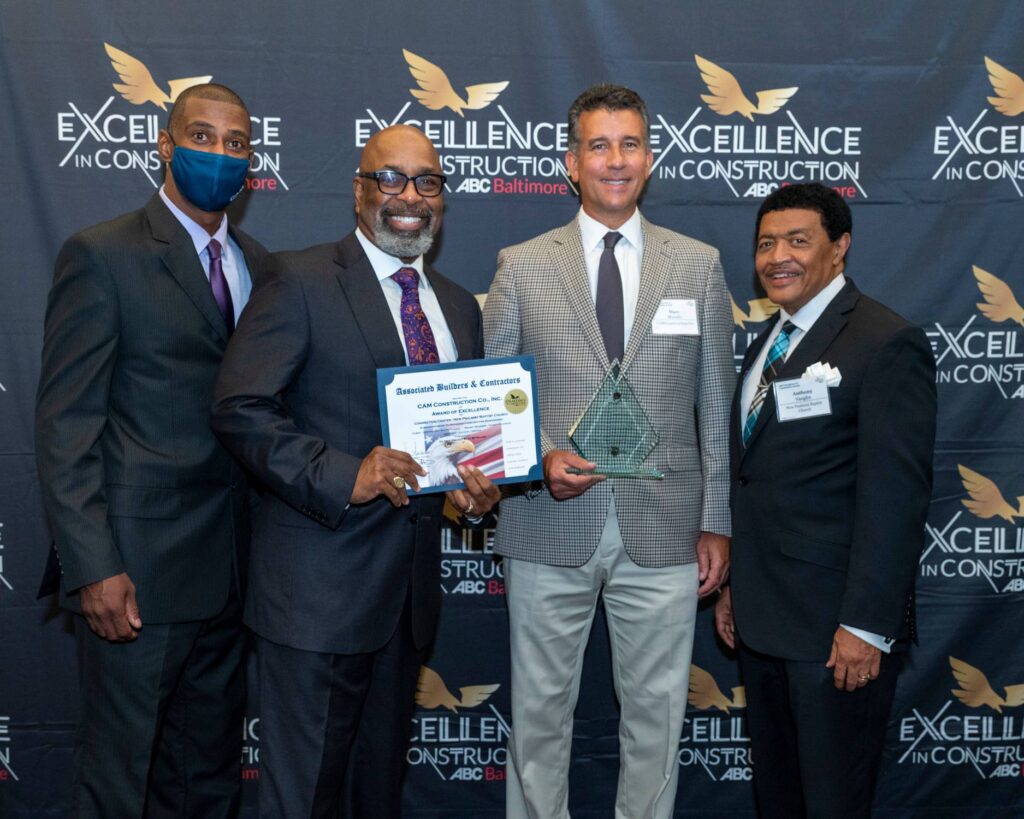
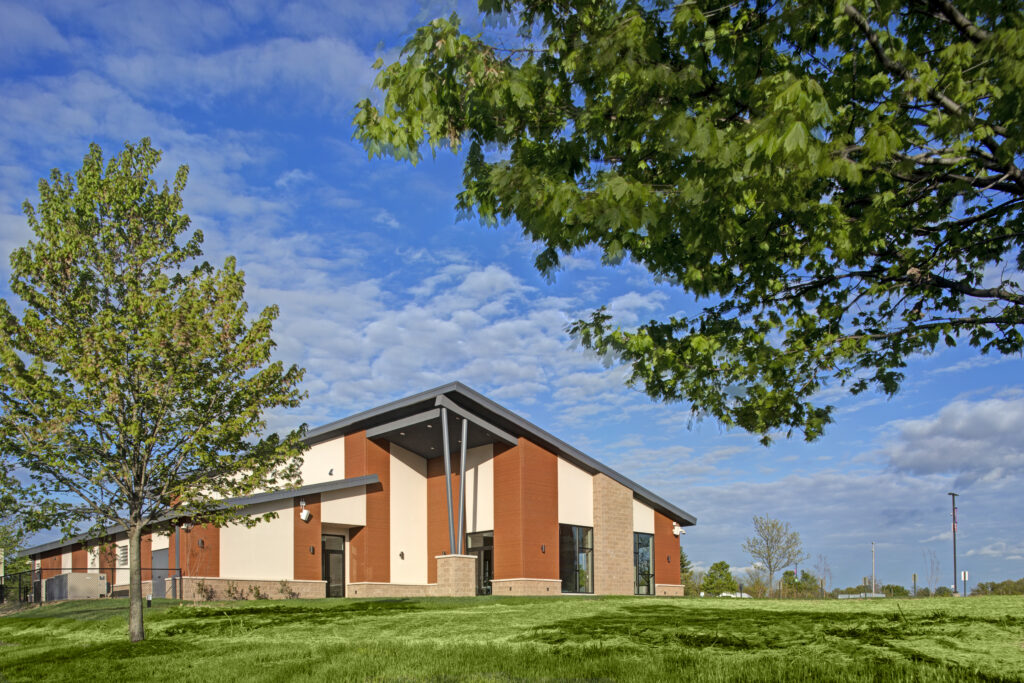
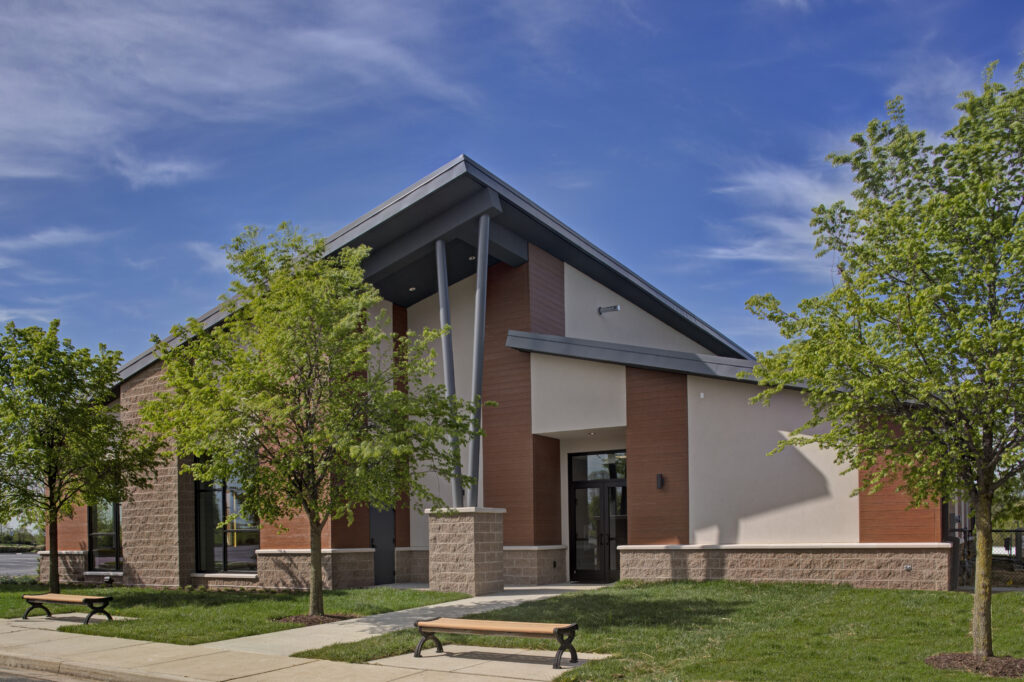
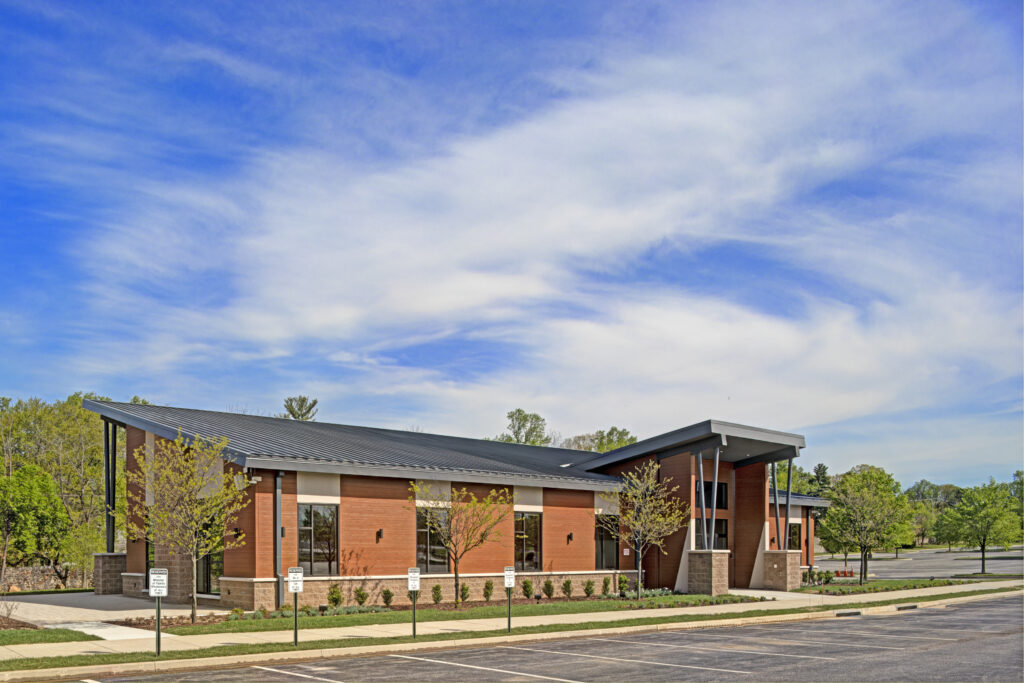
U.S Education Secretary Tours New Net Zero School!
Graceland Park/O’Donnell Heights EMS Opened Last Year
This Baltimore City Public school is one of two (2) new duplicate 92,000 sf Net Zero buildings. The two facilities were completed during the COVID-19 pandemic and are located within two miles of each other. Each school is distinct with individual exterior palettes, however both facilities have identical footprints.
The schools are equipped with student gardens, outdoor classrooms, rooftop solar labs, and vegetative roofs. The below quote is from a current student at Graceland.
“I’m really excited to come back. I love being at school. I’m kind of a nerd. I love school, and I love how welcome they make me feel in here, I don’t get distracted and I’m learning. They help me build my skills and everything.”
Rachel Arana, Eighth-Grader at Graceland Park, per CBS Baltimore
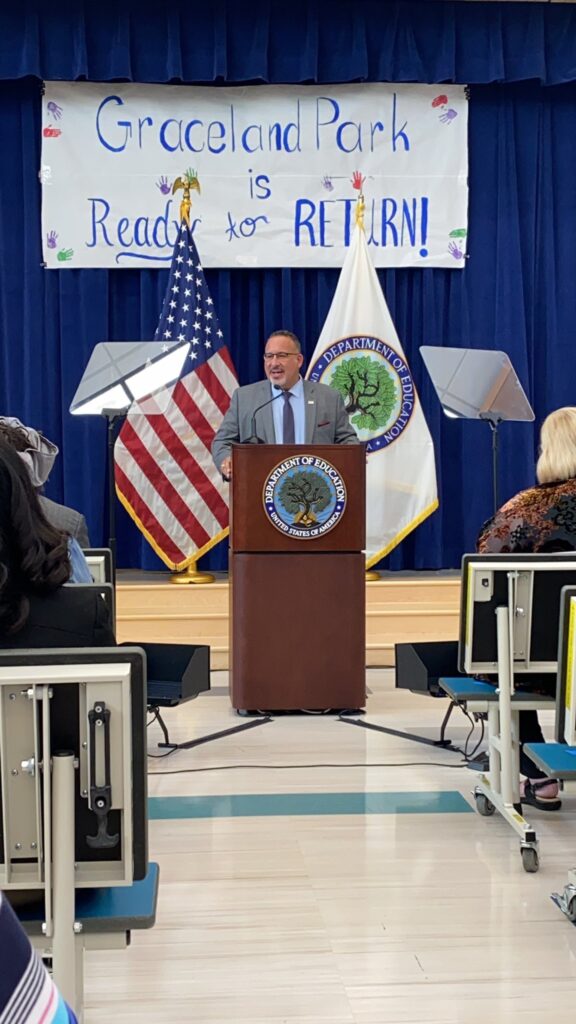
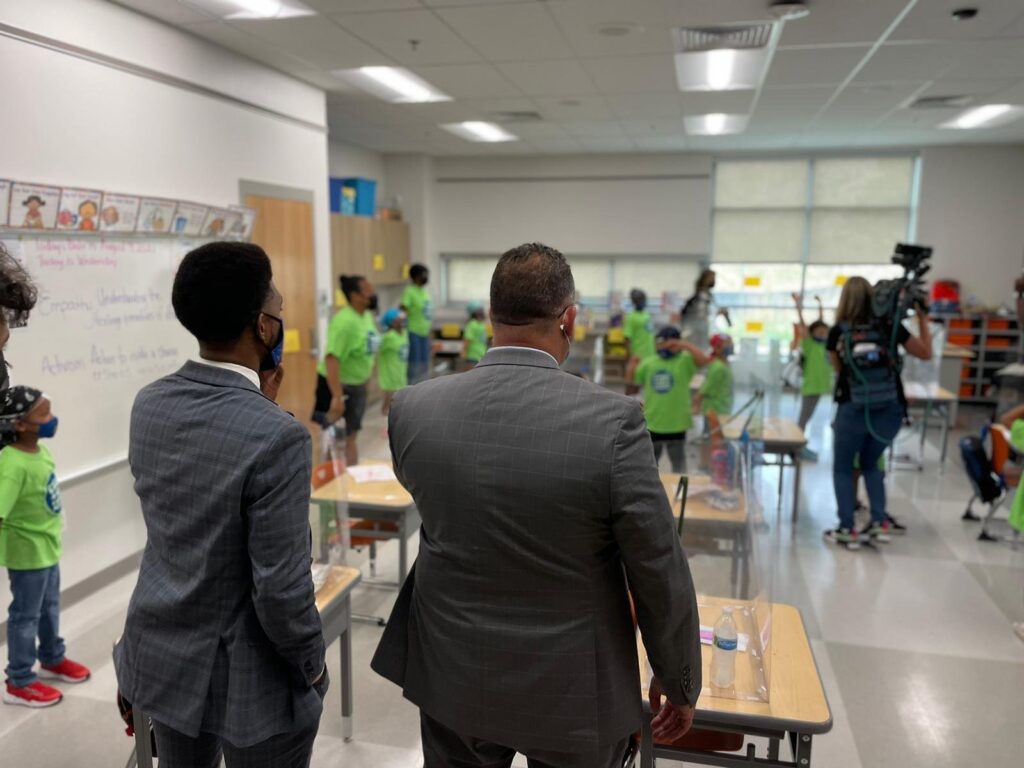
Graceland Park-O’Donnell Heights EMS & Holabird Academy – Net Zero Energy, LEED Platinum Facilities
“This building really does mark a significant step in the fulfillment of our promise to students and families in Baltimore. A fulfillment of the commitment to provide our city’s children with safe, modern learning environments..,”
– Dr. Sonja Santelises, Baltimore City Public Schools CEO
PROJECT FEATURES
- Baltimore City Public Schools (BCPS)
- New construction (Replacement Schools)
- 94,000 sf (each)
- Zero Energy prototype school design, LEED Platinum Certification
- On-Site Renewable Energy
- Insulated Concrete Form (ICF) Wall Systems
Graceland Park-O’Donnell Heights Elementary / Middle School
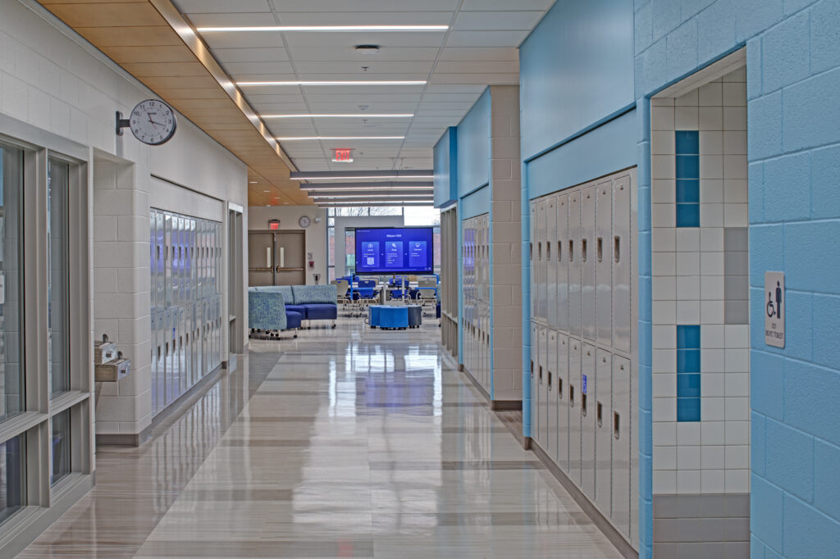
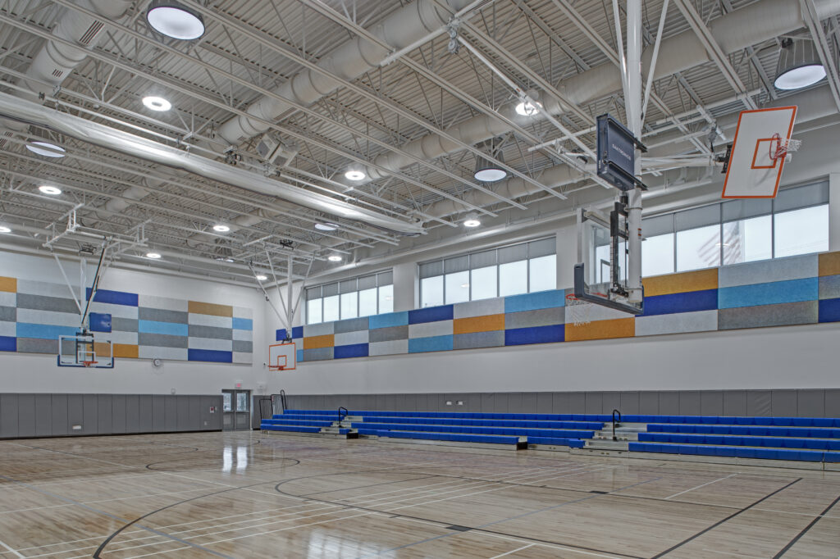
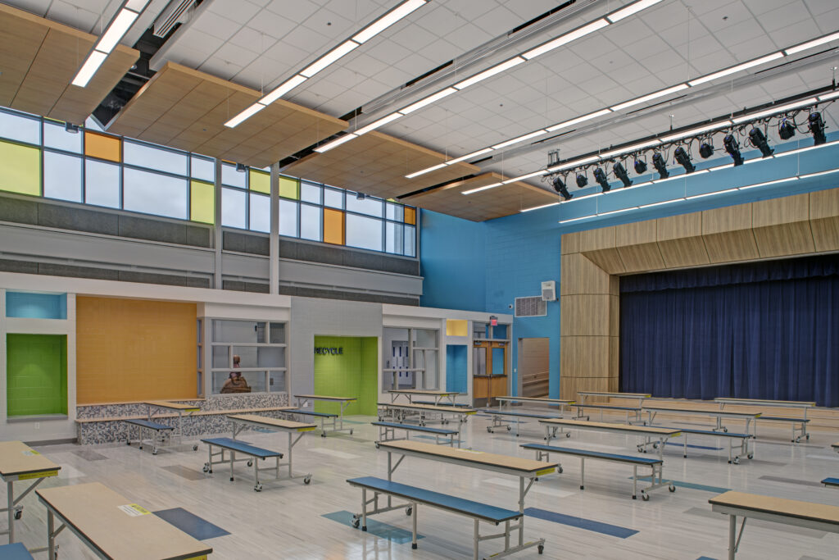
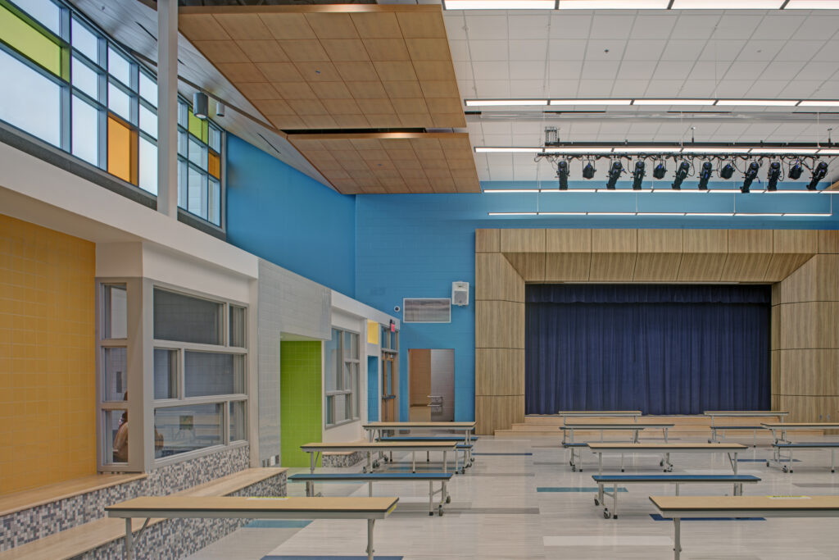
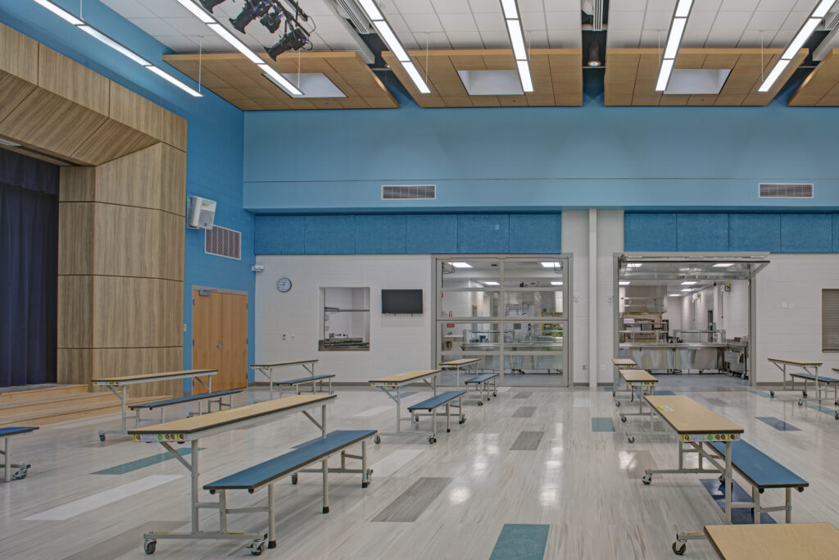
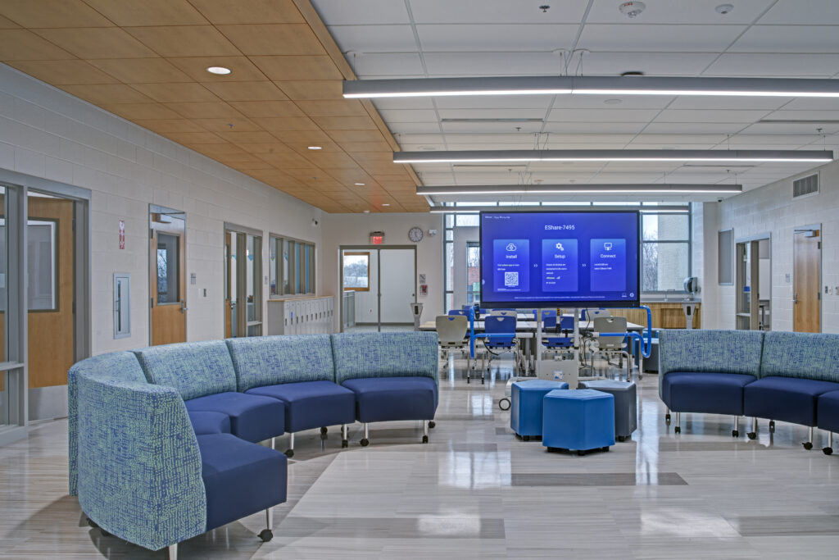
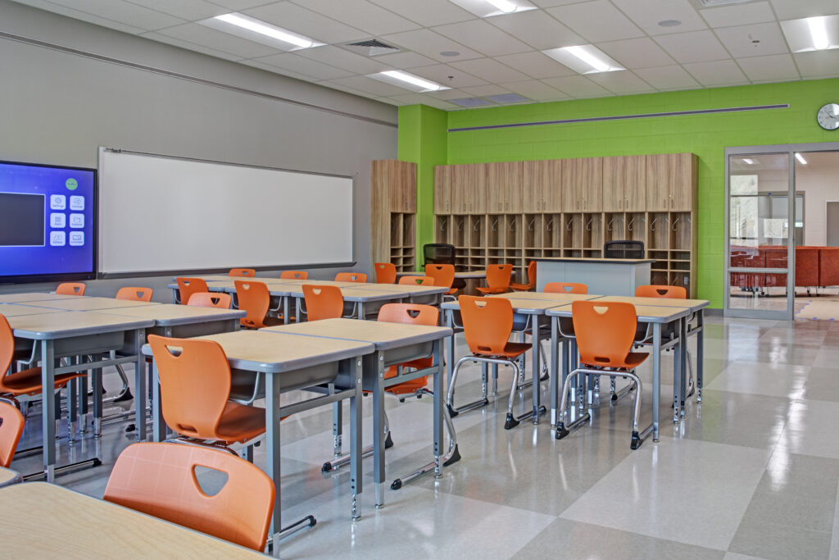
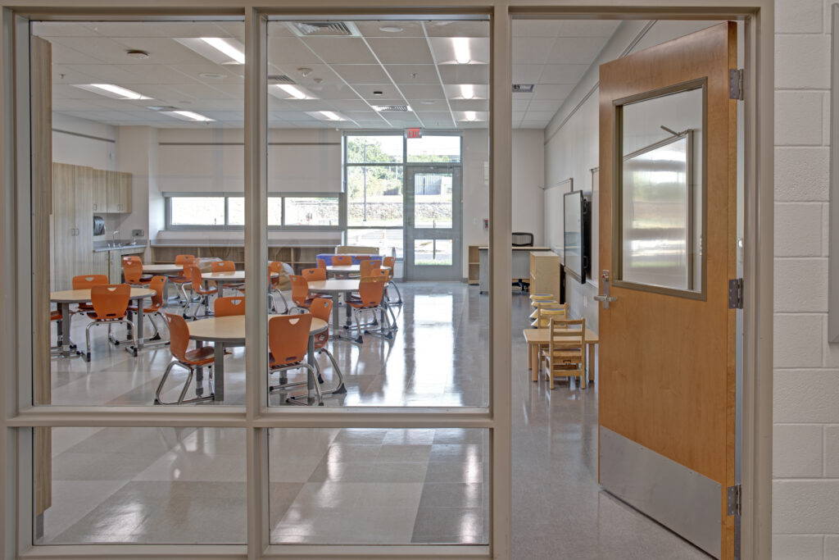
Within inner city Baltimore, two existing elementary/middle schools were replaced with the city’s first two zero energy school facilities, which are now open for the 2020-2021 school year.
Located within three city blocks of each other and five miles east of Baltimore’s Inner Harbor, the prototype schools demonstrate Baltimore’s focus on project-based learning, sustainability, and energy-conscious design for schools in an urban environment.
Holabird Academy

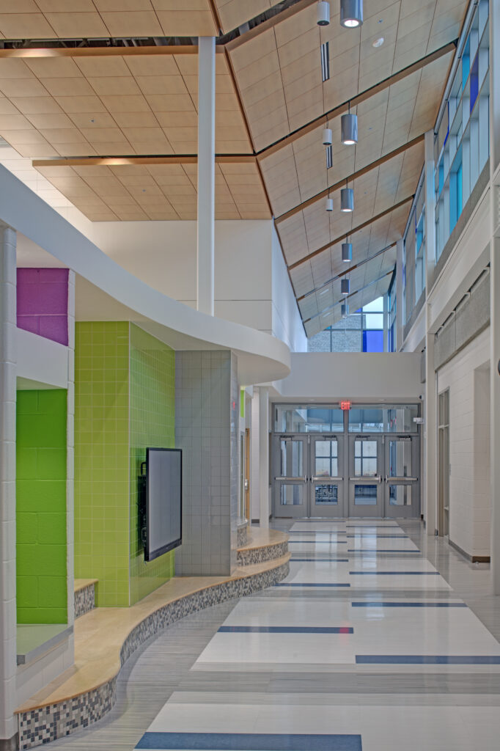
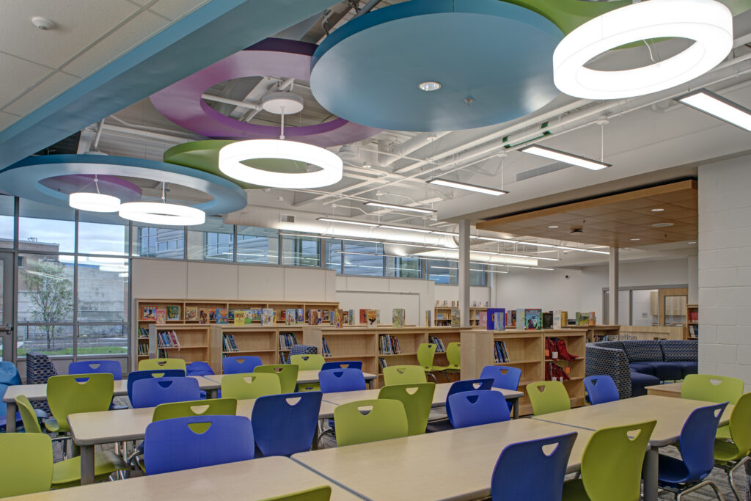
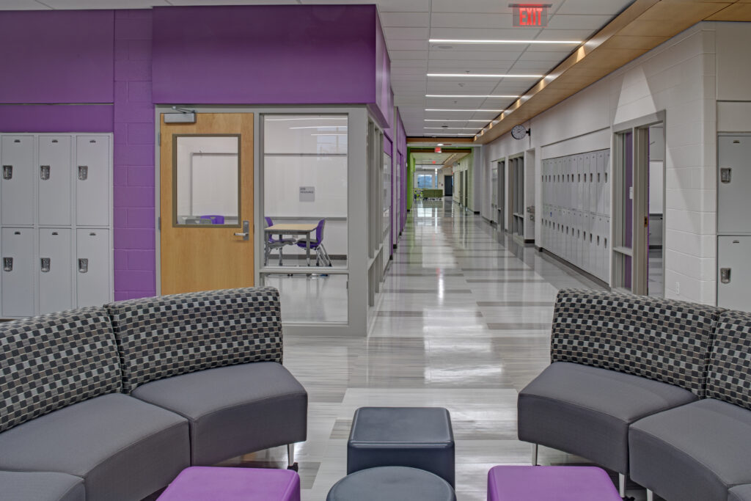
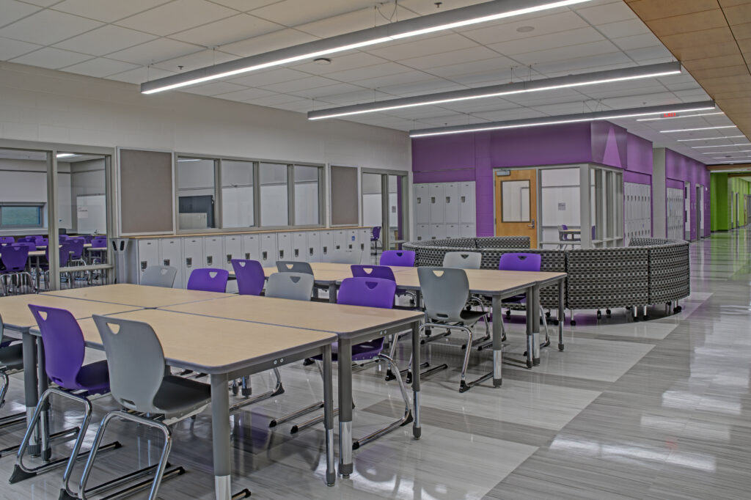
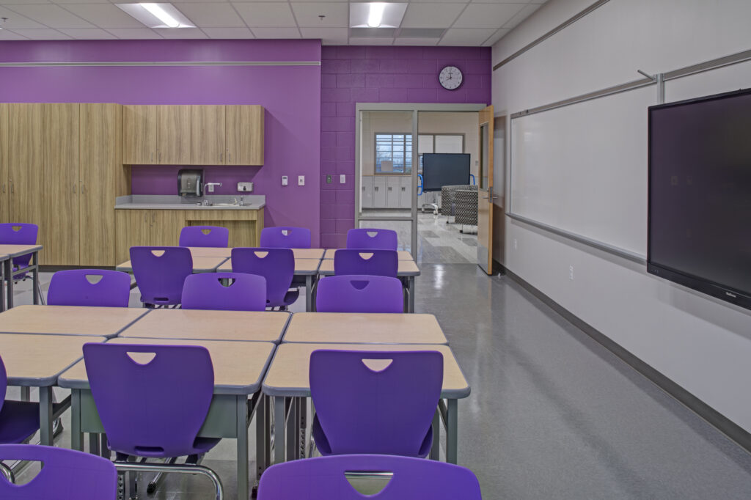
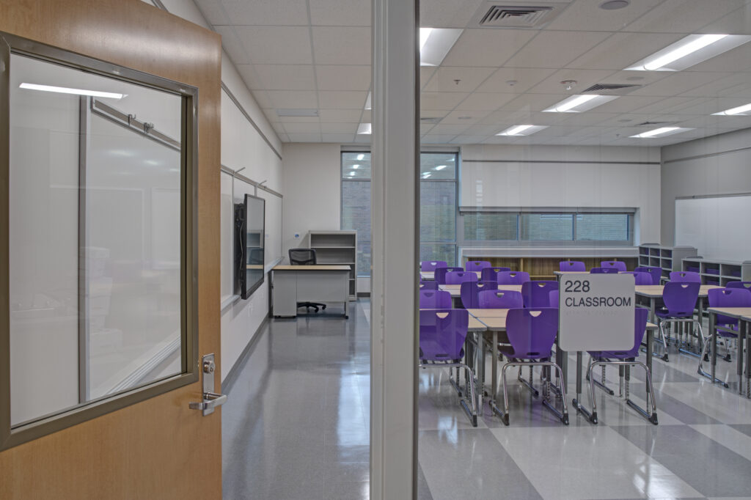
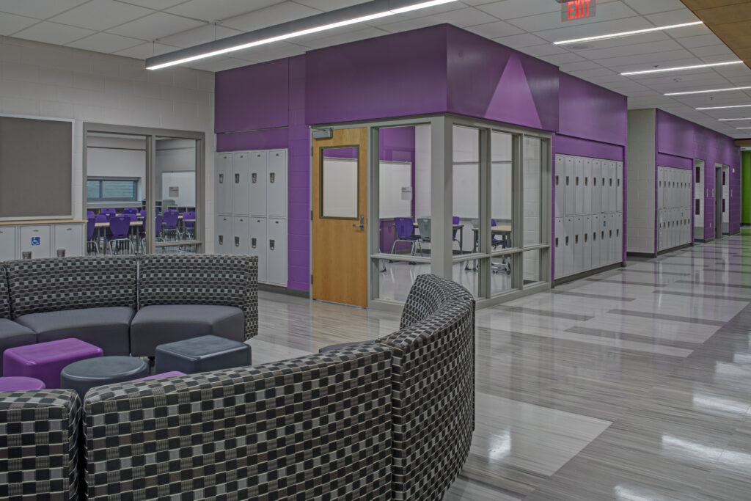
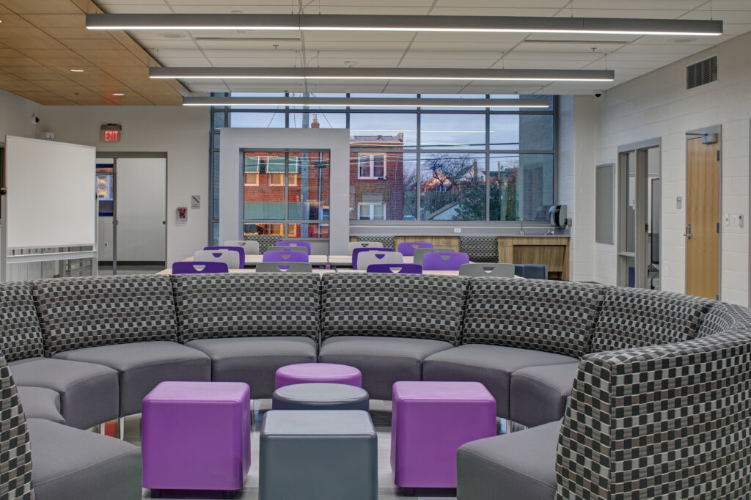
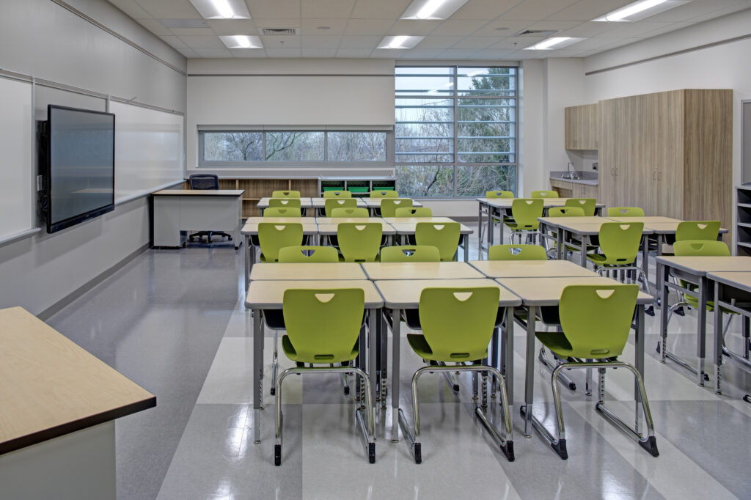
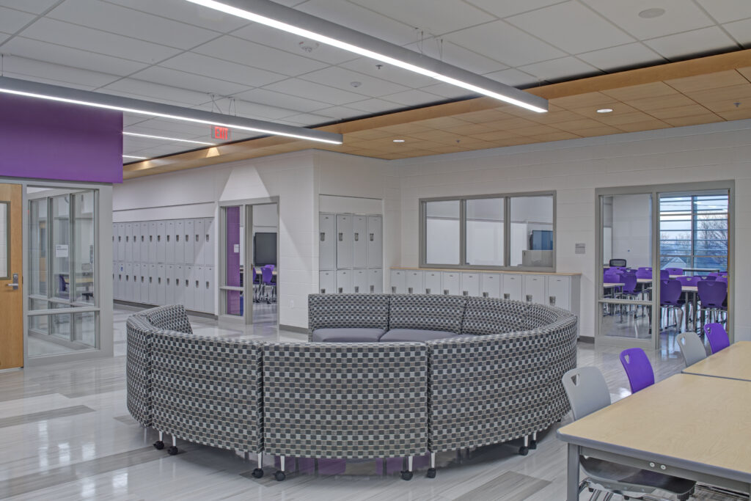
Take a Virtual Tour! Connection Center on New Pslamist Baptist Church’s Baltimore Campus
Take a virtual tour of the new Connection Center on New Psalmist Baptist Church’s campus, guided by the Interior Designer & Principal of Expressions… Of You, Ms. Teriko Epps.
Project Details: The Connection Center is a new 7,500 sf, multi-purpose center which will be primarily used for ministry and fellowship activities. This center will serve as the congregations hub for connection.
Baltimore City Public Schools Celebrates Ribbon Cutting At Two New Net Zero School Buildings
Our team joined Baltimore City Public Schools, as we celebrated the start of the new school year with two ribbon cuttings at Graceland Park/O’Donnell Heights and Holabird Academy.
Officials from Baltimore City gathered and toured the two new duplicate schools to showcase the official opening.
These schools are City Schools’ first two Net Zero school buildings and will produce as much energy as they use every year. These new facilities produce energy through 1,300 solar panels on the roof and are estimated to save between $15,000 and $35,000 annually in energy costs.
“This building really does mark a significant step in the fulfillment of our promise to students and families in Baltimore. A fulfillment of the commitment to provide our city’s children with safe, modern learning environments that they both need and quite frankly deserve,” said Dr. Sonja Santelises Baltimore City Public Schools CEO. “It is an example of our determination to press forward until every student has the tools and the opportunity they need and deserve to be successful.”
Both schools have the capacity to serve 600 students in Pre-K to 8th grade and are on track to achieve LEED Platinum certification.
YouTube via: City Schools TV
