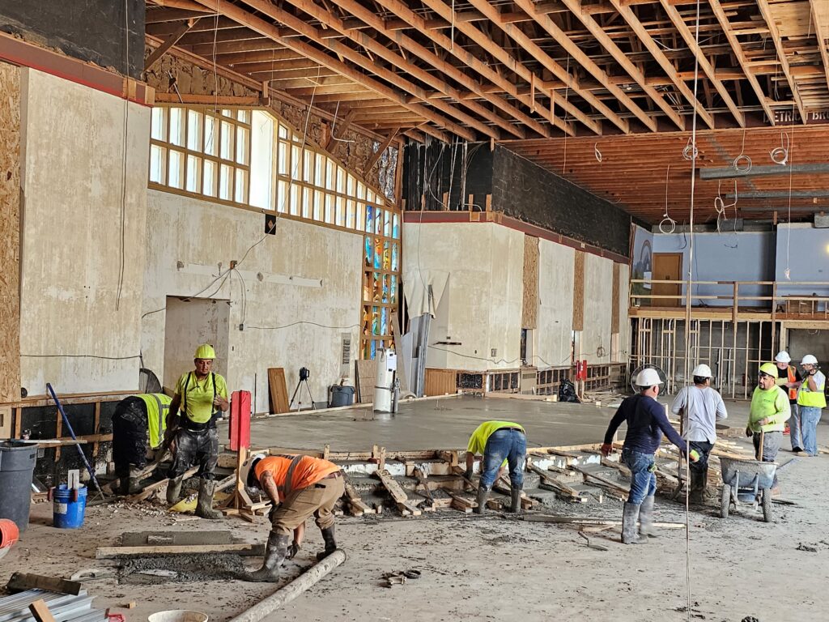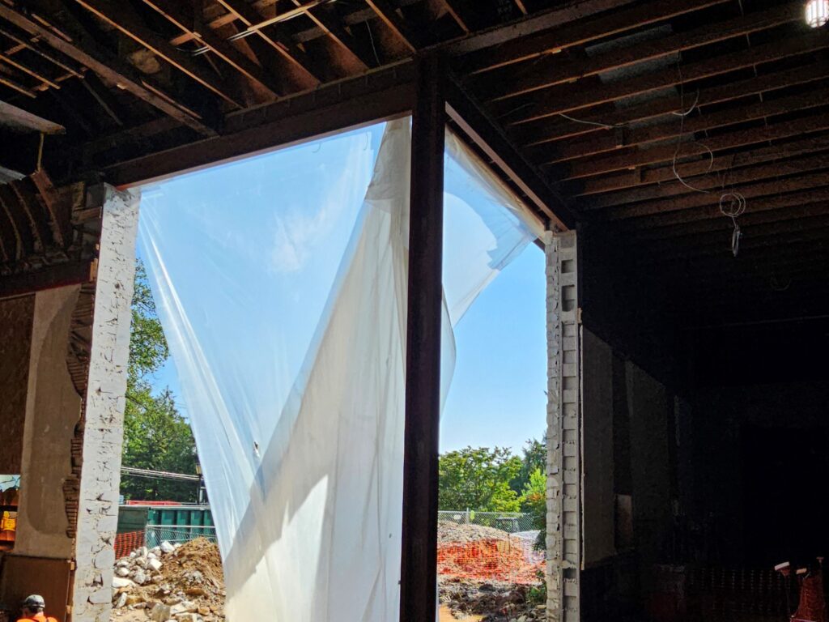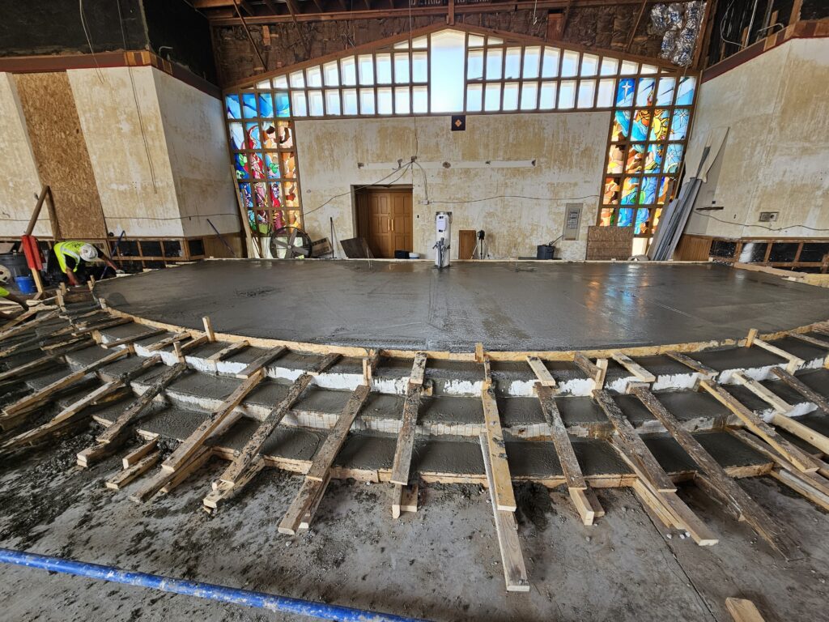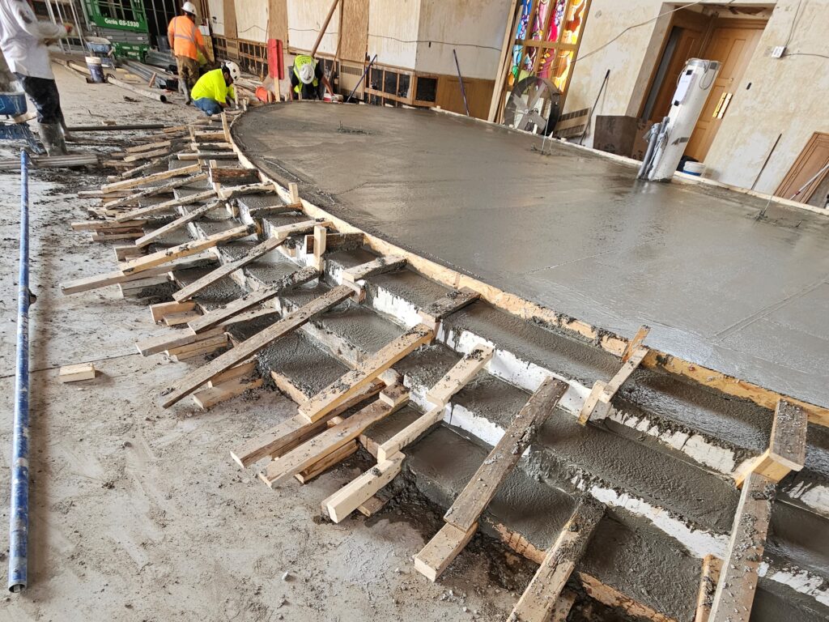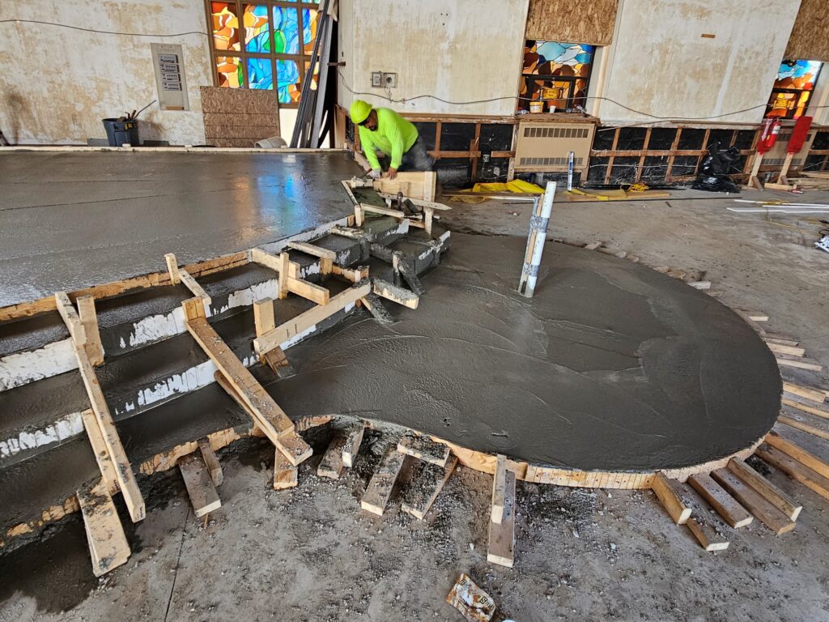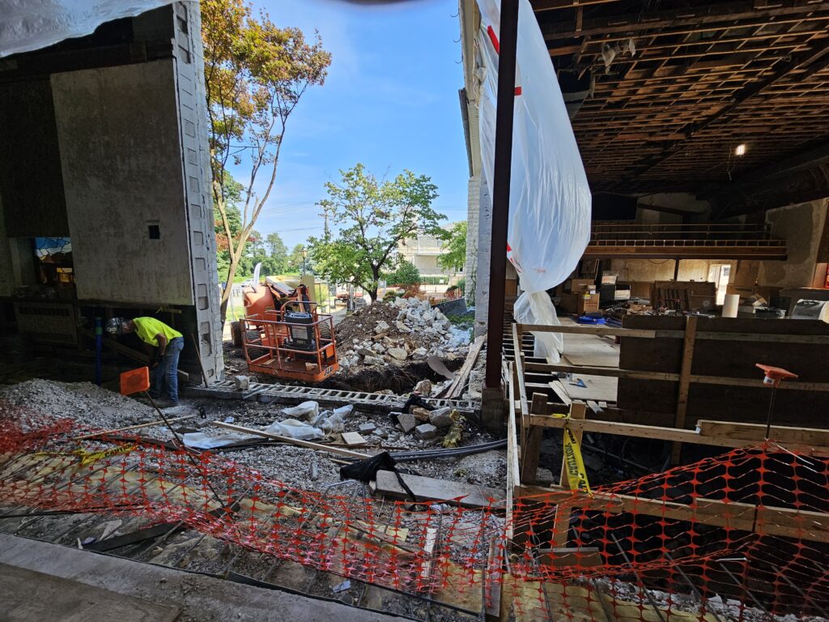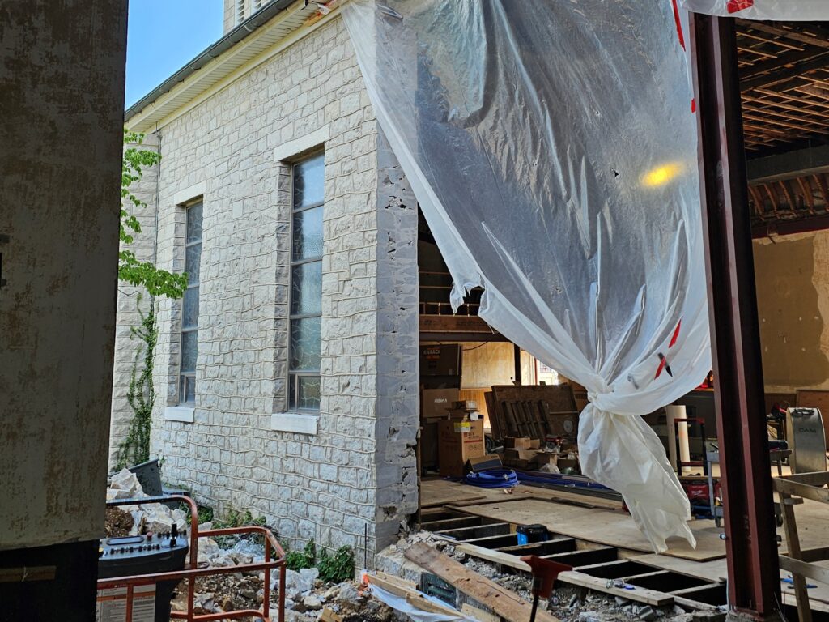WJZ CHECKS OUT CHICK WEBB
Last week, WJZ conducted interviews with members of the local community and Baltimore City Department of Recreation & Parks to discuss the legacy and transformations underway at the Chick Webb Recreation Center. To check out the interview and see some video footage of the site, please see the following link- https://www.cbsnews.com/baltimore/news/historical-baltimore-chick-webb-maryland-recreation-joe-louis/. Additionally, former Councilman Robert Stokes recently toured with our construction team and was able to see the latest progress that has been made towards the renovated pool, new basketball court and elevated track, and the new multimedia and recording studio spaces. We would like to recognize the former Councilman for his efforts in securing historic protections and funding support on this critical project, and his dedication to improving the East Baltimore community.”
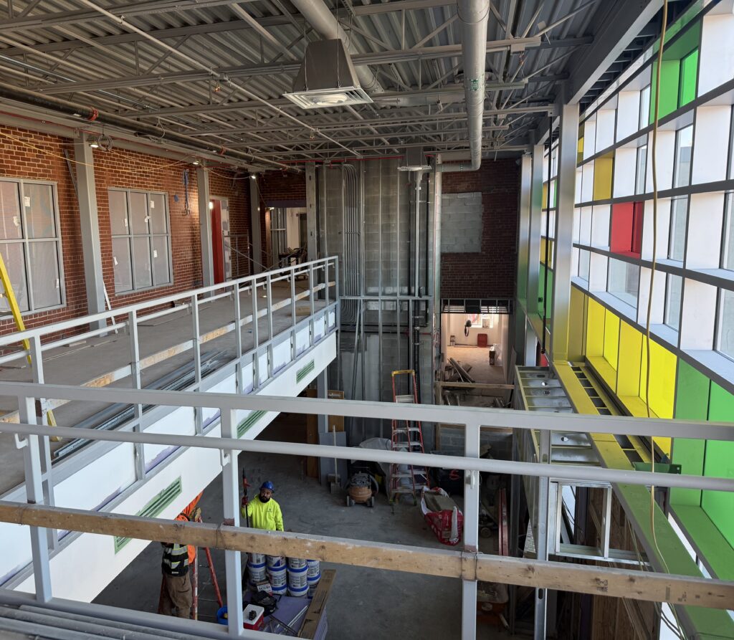
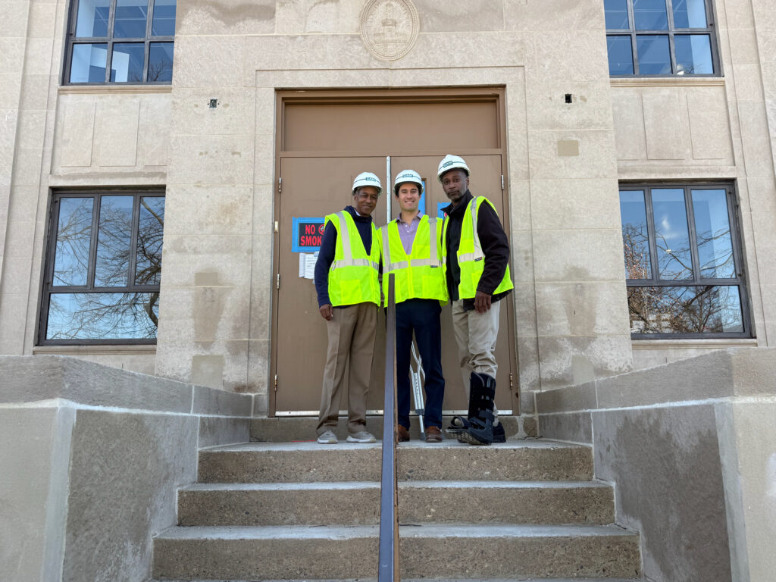
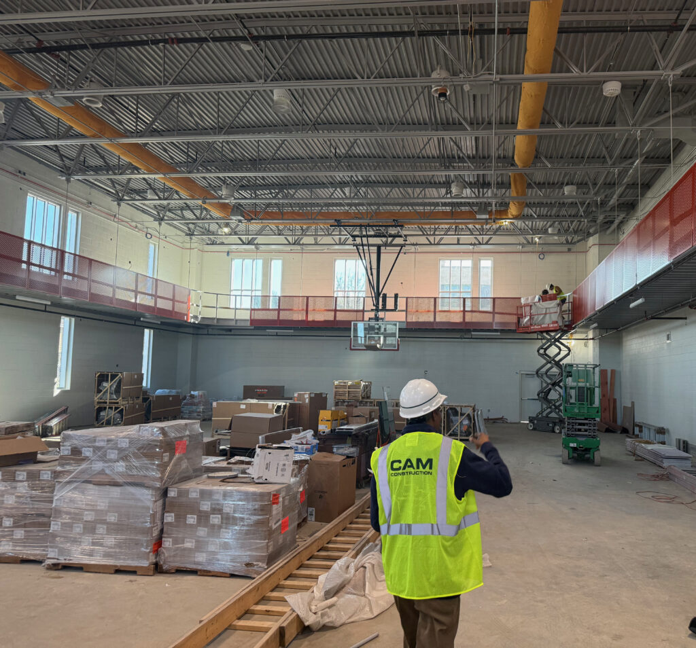
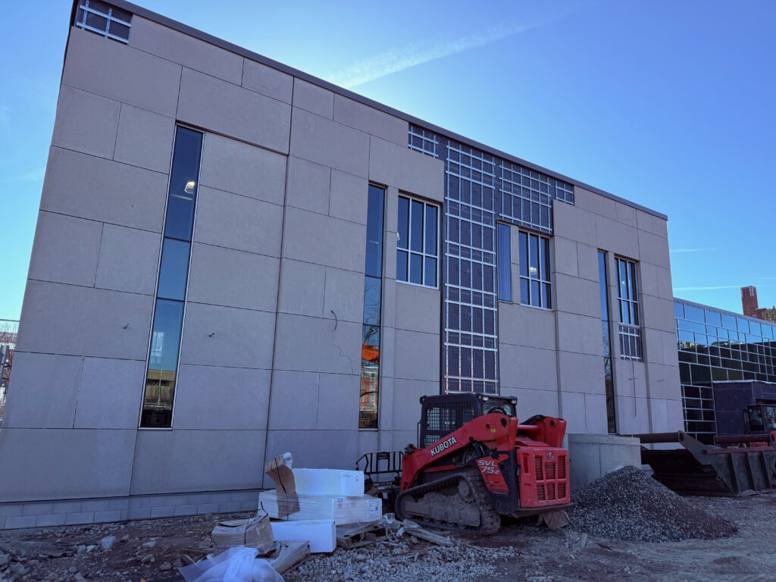
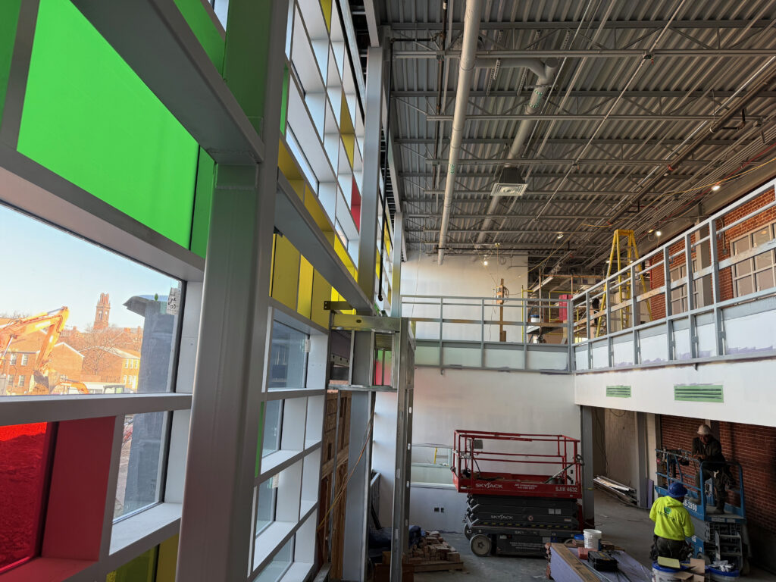
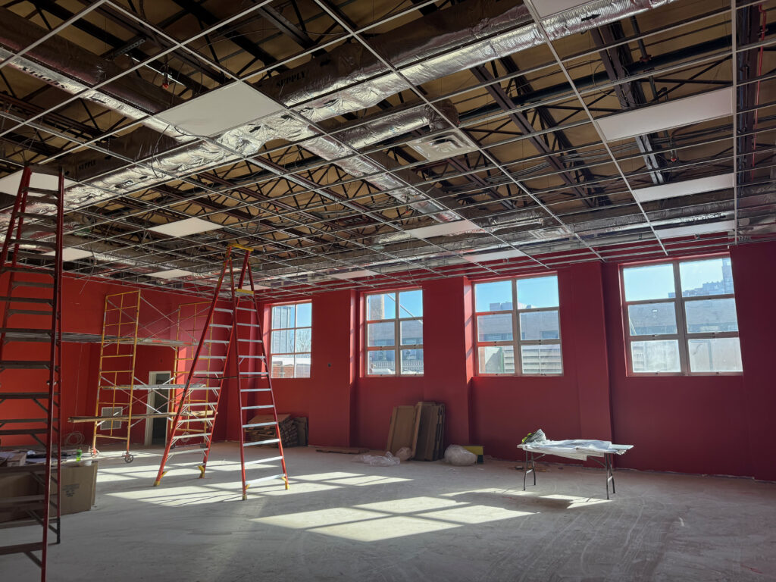
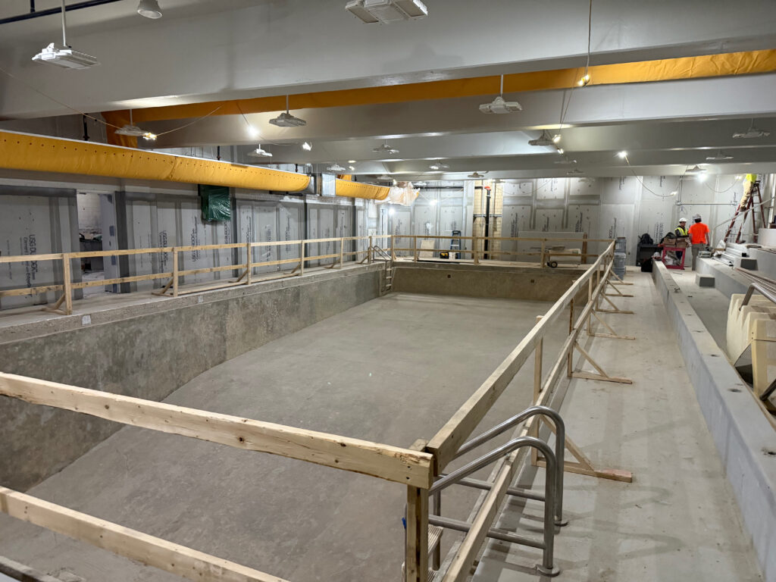
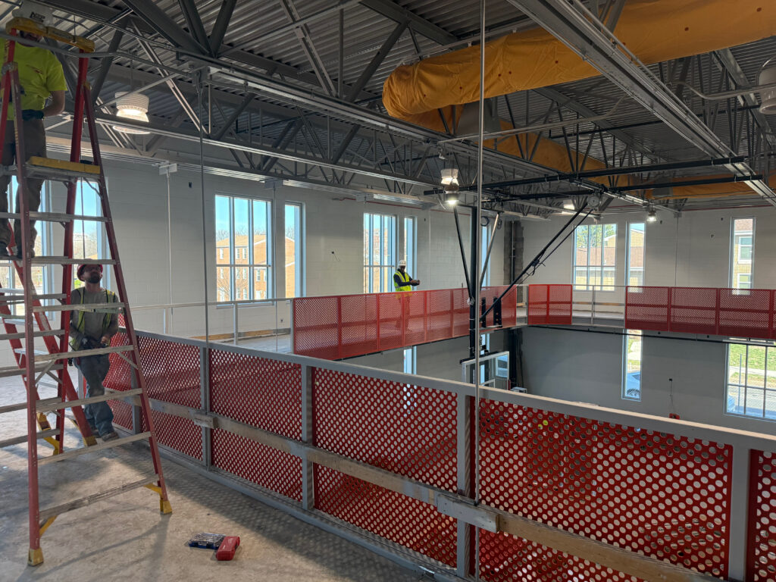
CAM WINS MARYLAND ‘PROJECT OF THE YEAR’ AT ST. JOE’S
Throughout our long-standing history as a construction management firm in this region, CAM Construction has been honored to see several of our projects recognized at ABC Baltimore’s “Excellence in Construction” Awards ceremony. In this unique moment for CAM, we are thrilled to announce that in addition to winning a Diamond Excellence Award for 2024, our Renovation & Addition to St. Joseph Parish was selected as the #1 “Project of the Year” for the entire state of Maryland.
Although this highly technical, fast-tracked project encountered numerous unforeseen issues in its early stages, CAM coordinated closely with the owner, JRS Architects, and stakeholders to ensure a timely and cost-effective completion. From the stunning dome and coffered ceiling system to the radiused cornice and resonant pipe organ, to the existing stained-glass windows that are now highlighted by the new lighting and color palette of the church, we cannot overstate how pleased we are with the results of all the hard work that went into transforming the church.
The acknowledgement that the St. Joseph Project has received from the ABC Greater Baltimore Chapter presents an incredible opportunity for national recognition. As we look to submit the 2024 EIC National Awards application for St. Joseph, we are reminded that truly incredible work can come from a small team of caring, dedicated individuals. CAM Construction would like to give special thanks to John Srygley, David Gardner, Doug Johnson, and Monsignor Rick Hilgartner for their selfless guidance, leadership, and vision that helped us to enhance the capacity in which the Parish can provide its services as a beacon of Faith, Worship, and Witness for the community. We will continue to strive for this level of quality in all that we do, and we are grateful to St. Joseph Parish for giving CAM the opportunity to create a truly awe-inspiring space.
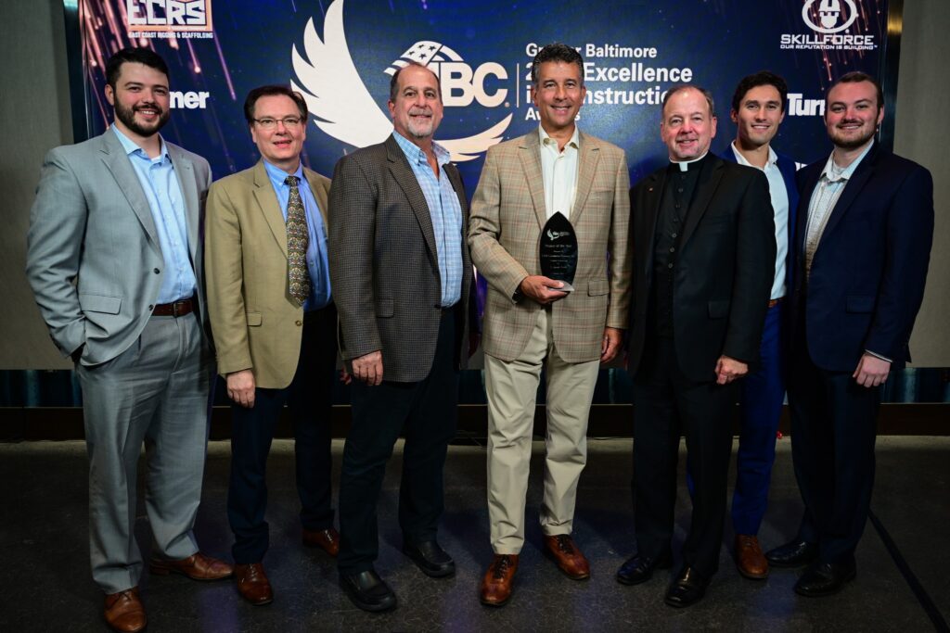
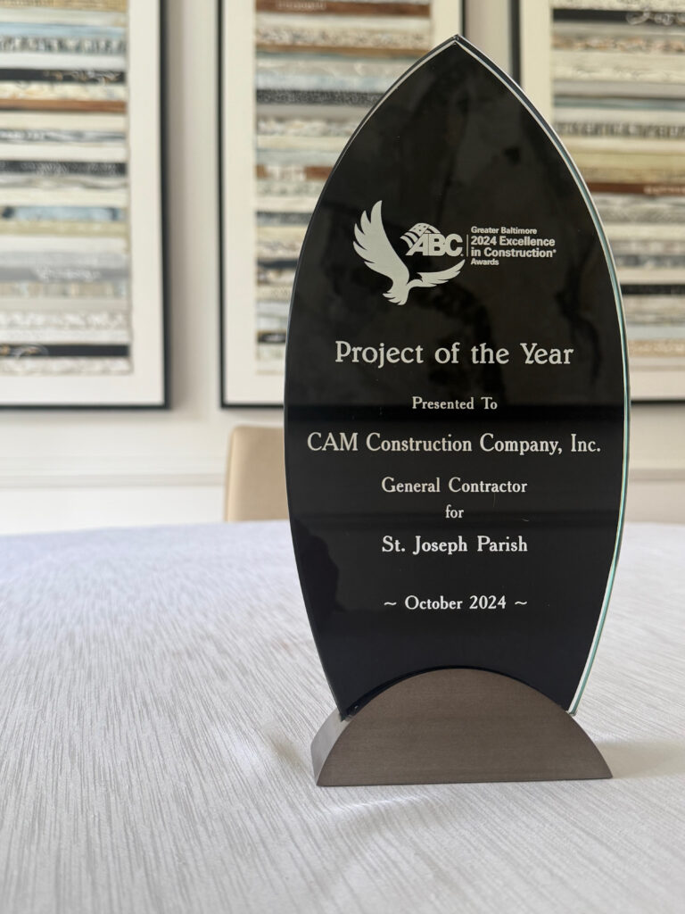
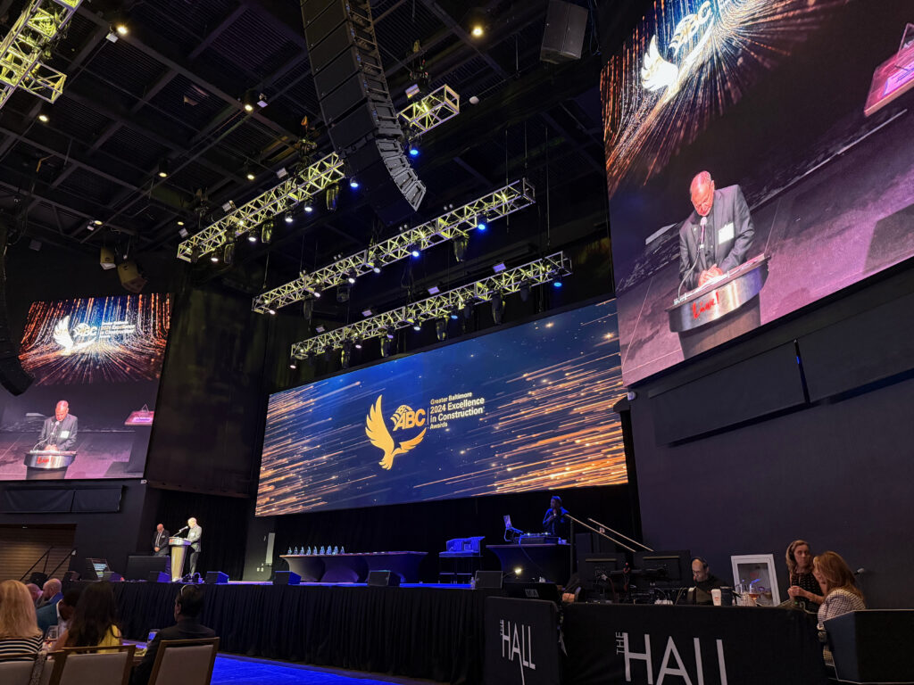
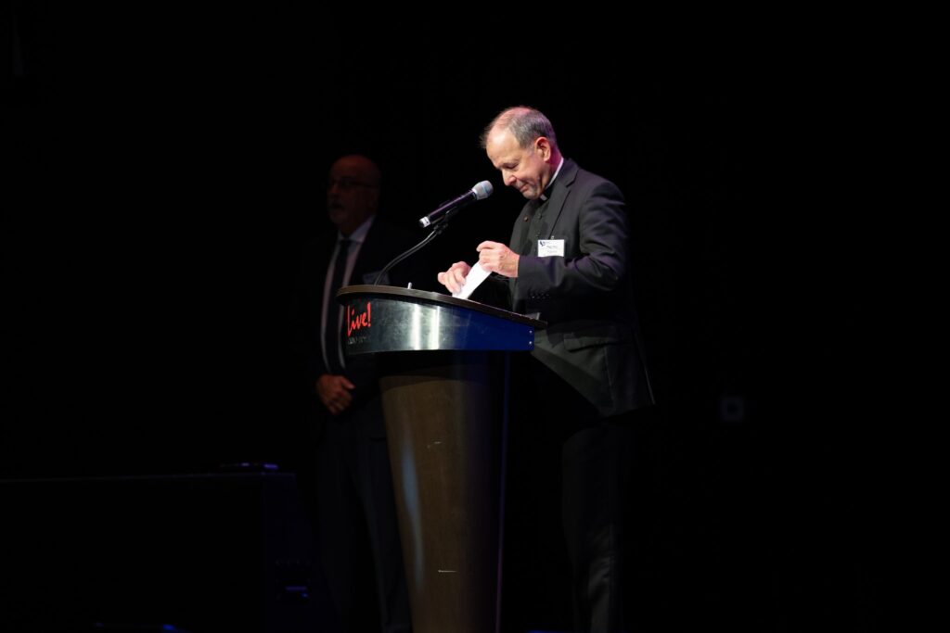
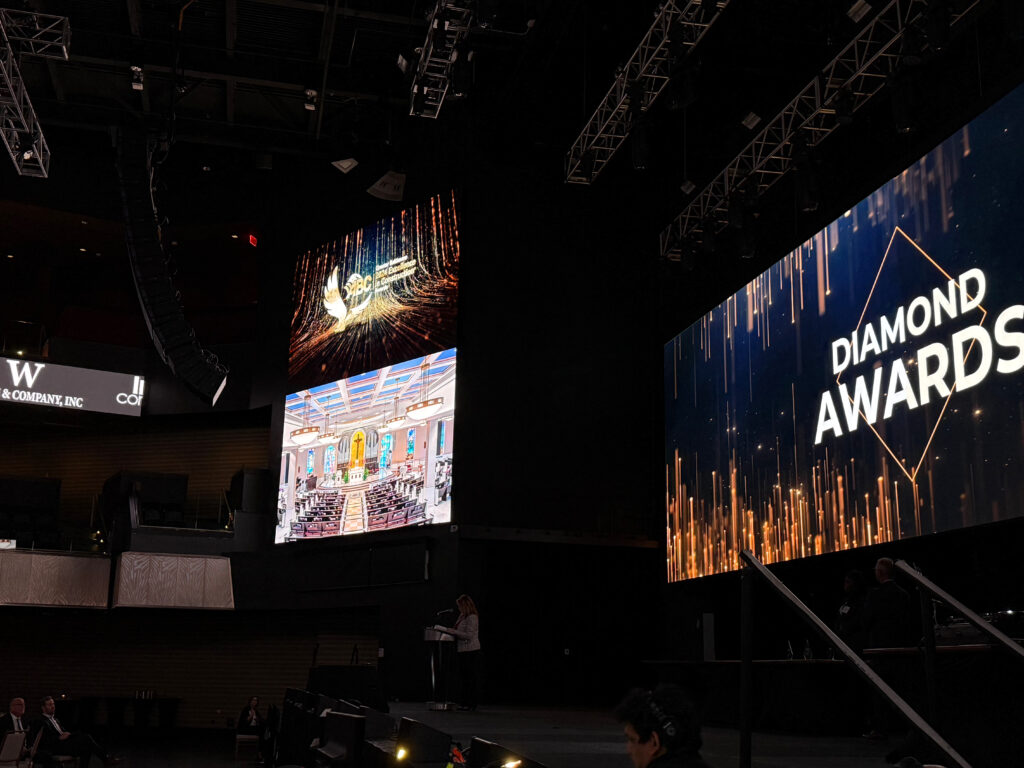
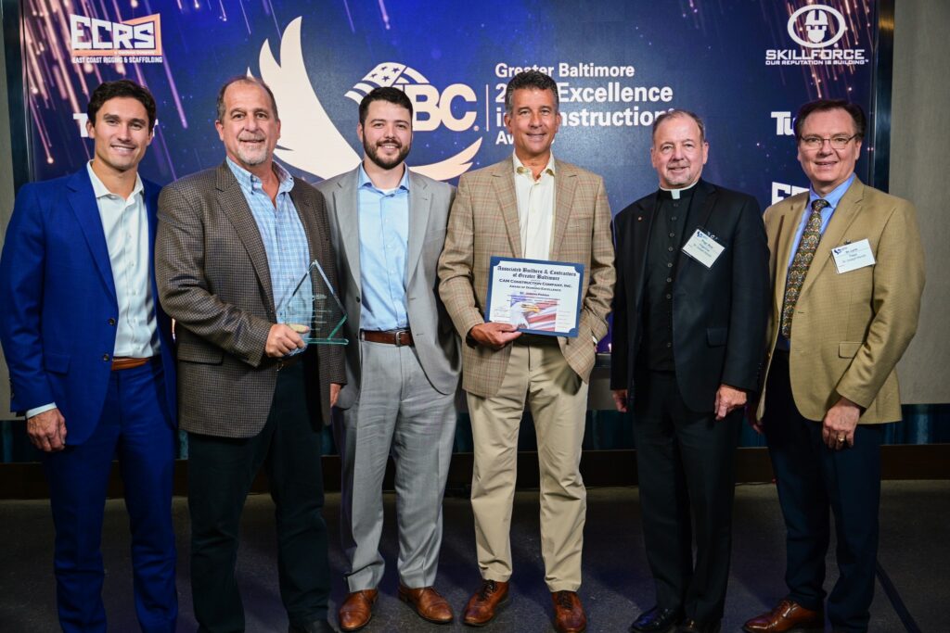

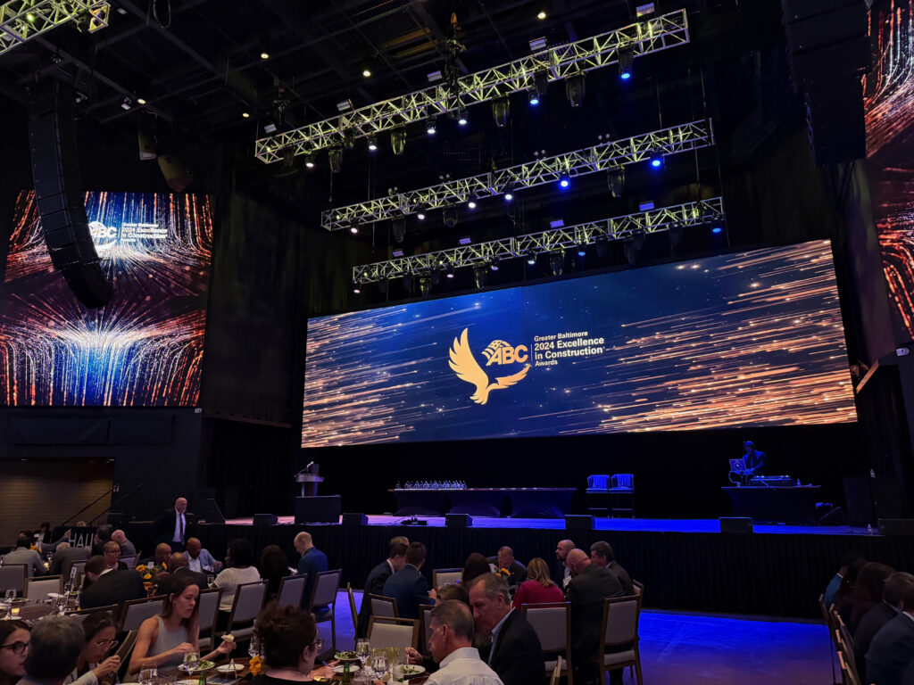

BALTIMORE CITY DISTRICT COURTHOUSE GETS A LIFT
Last weekend, CAM Construction was permitted to close down the 500 block of N Calvert Street to allow a 175-ton crane to lift mechanical equipment onto the rooftop of the Baltimore City District Courthouse. This massive undertaking, through the coordinated efforts by CAM’s mechanical subcontractor, Ariosa, utilized nearly 200 feet of boom and jib to deliver and set Dedicated Outdoor Air System (DOAS) Units and Air-Cooled Condensing Units to the Courthouse roof. CAM’s team worked tirelessly from 7:00am to 9:30pm on a Saturday to ensure that this monumental project could proceed without delay. We would like to give a shout-out to Digging & Rigging for their tremendous efforts as a sub under Ariosa.
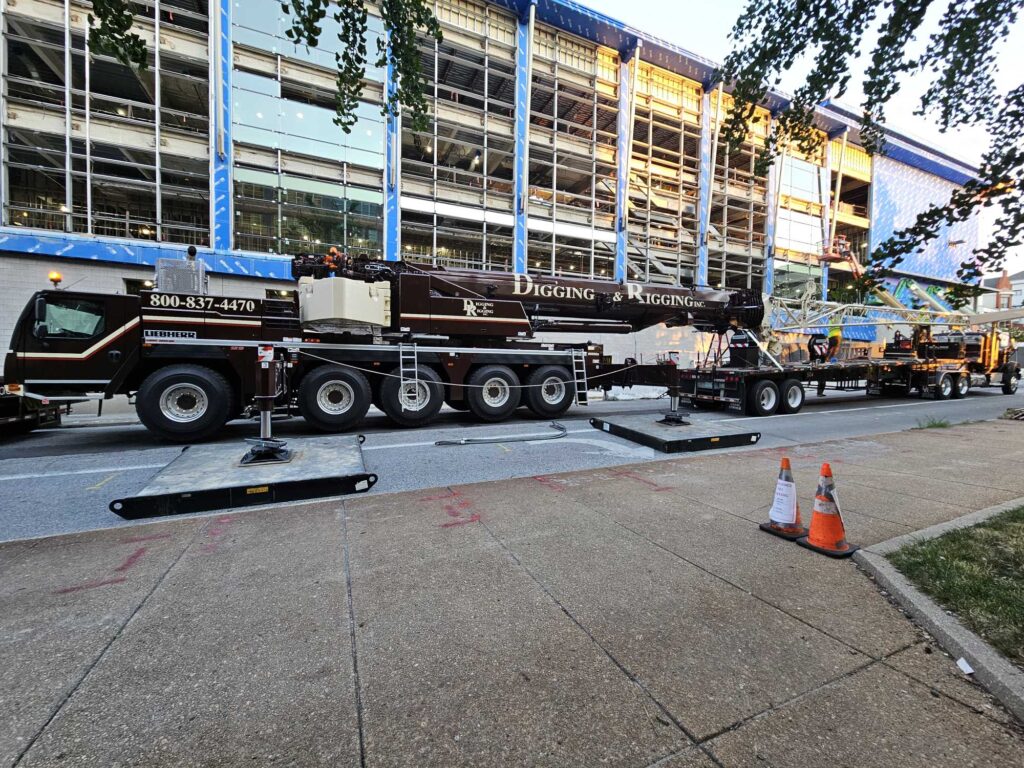
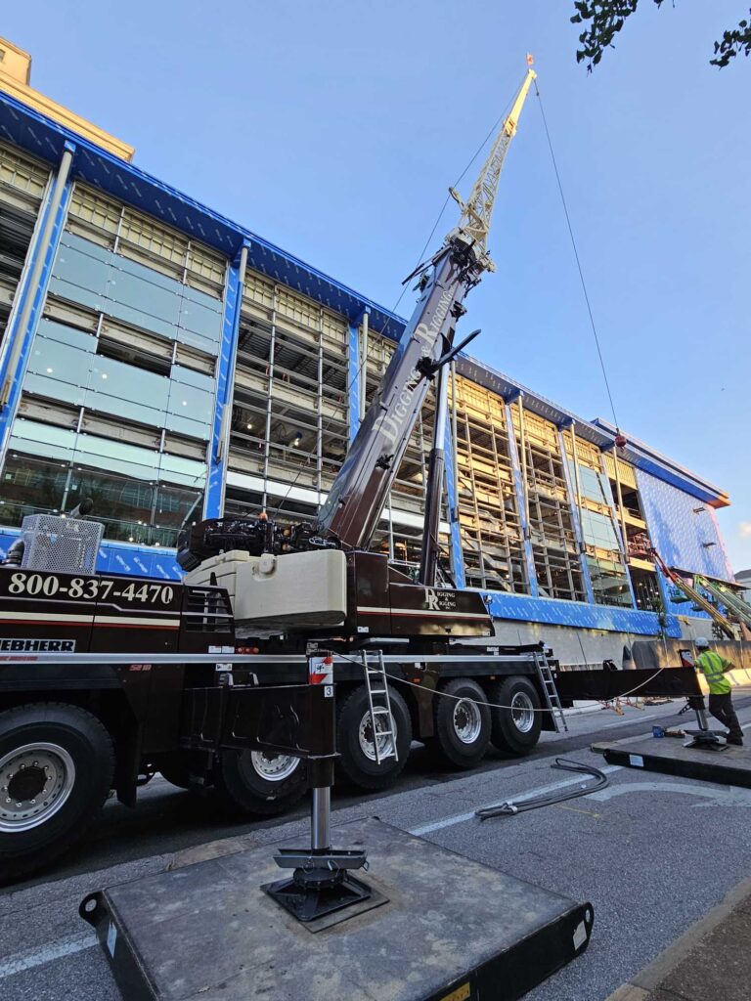
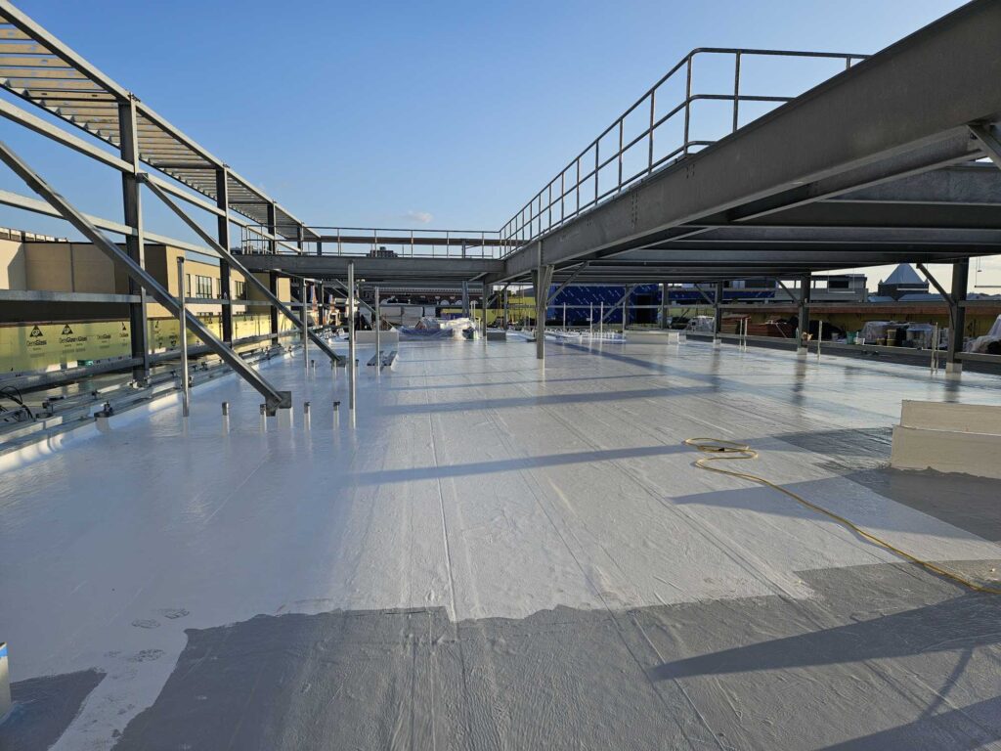
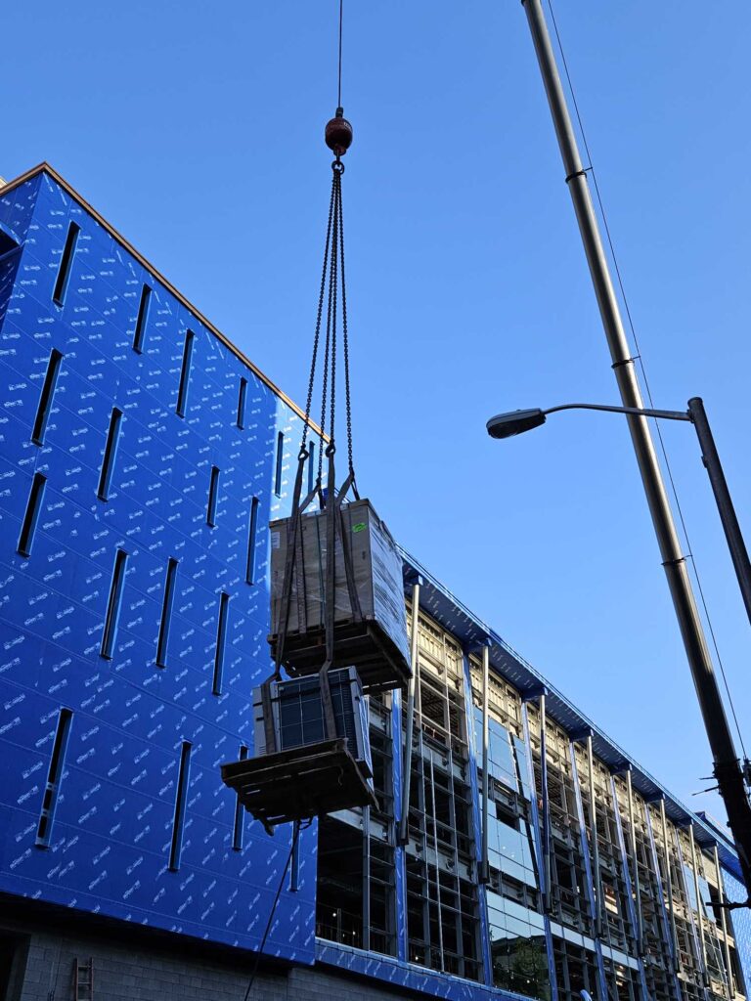
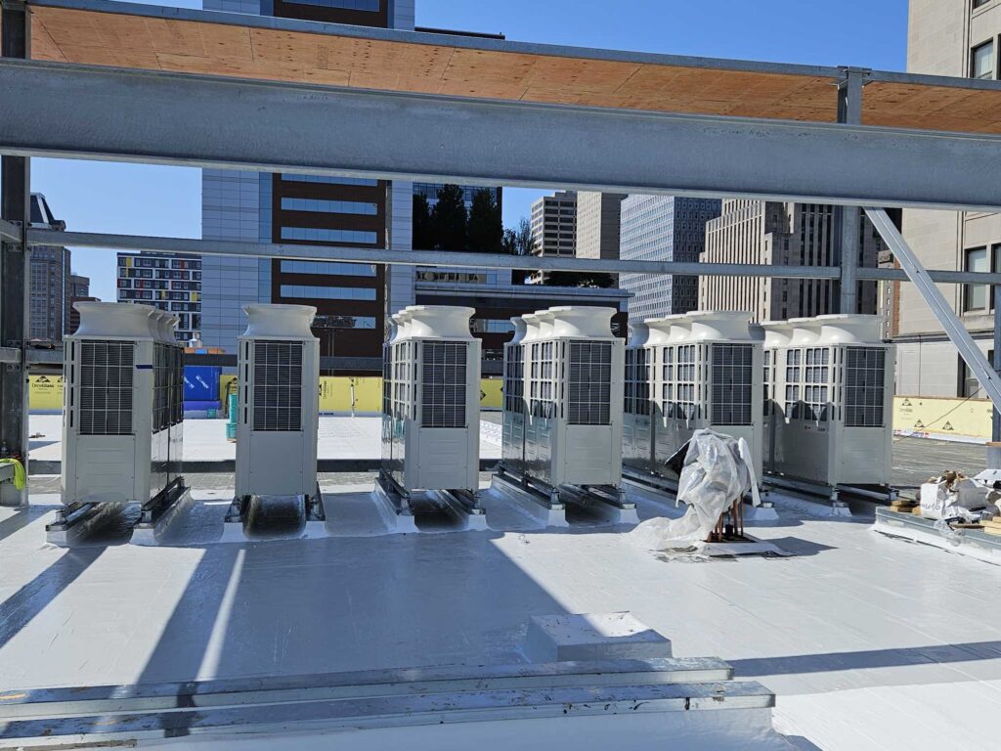
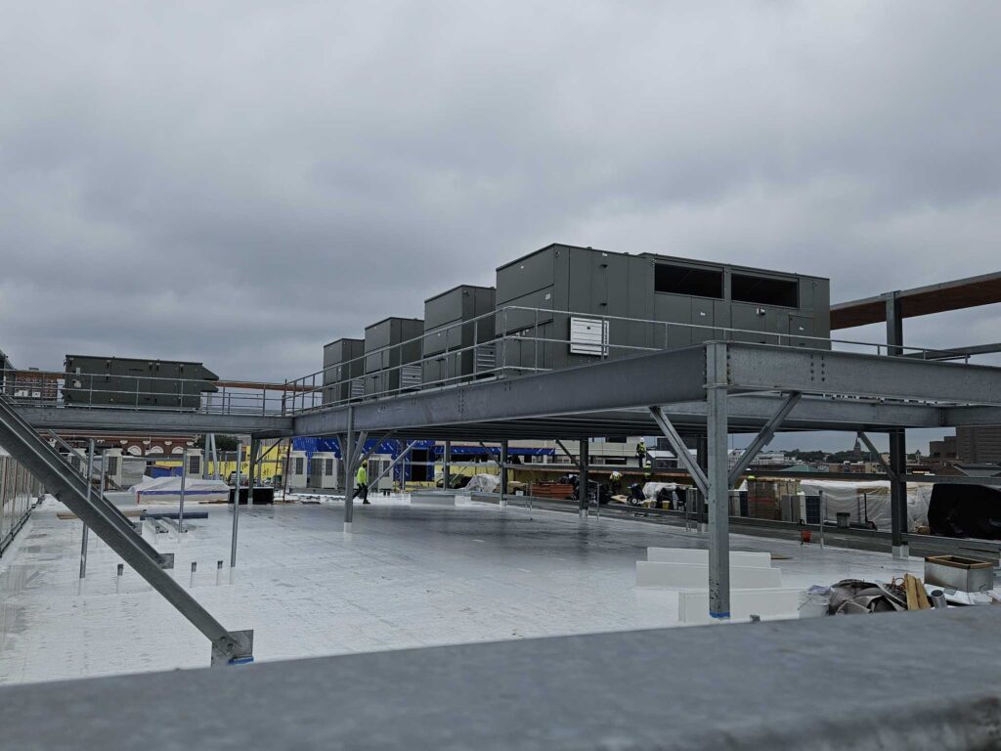
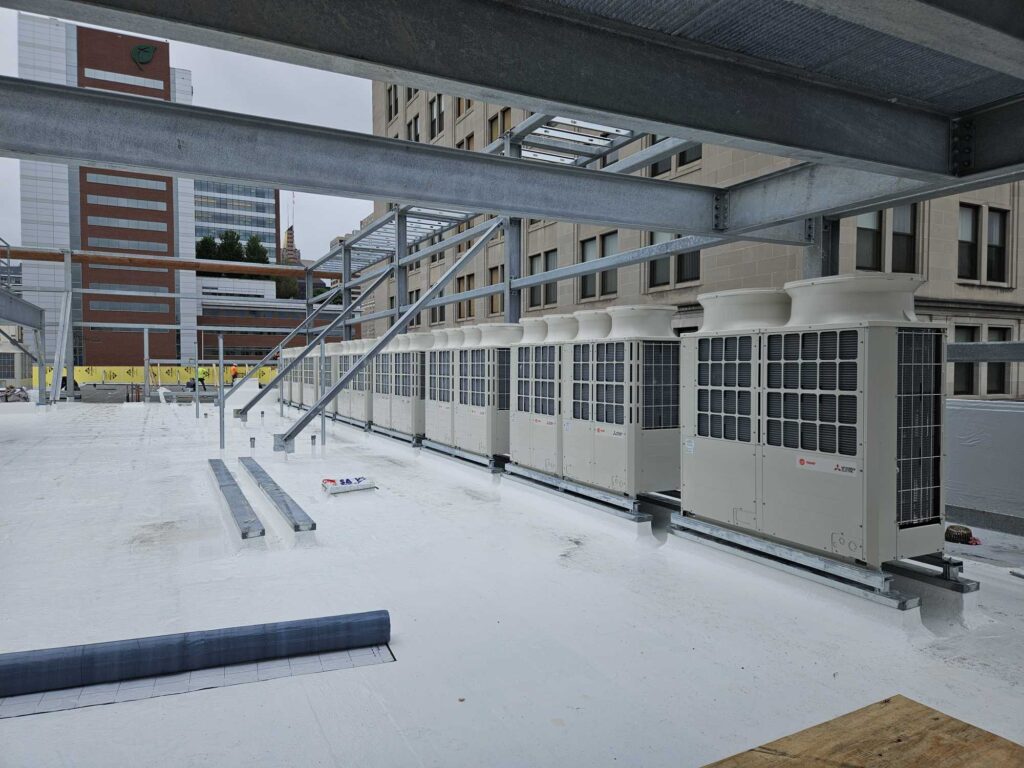
PAST MEETS PRESENT: ARMISTEAD GARDENS ELEMENTARY/MIDDLE SCHOOL
CAM Construction has begun work on the Armistead Gardens Elementary/Middle School Renovation and Addition project. It’s an honor to have the opportunity to make major upgrades to the existing building, which CAM originally built in 1991!
This effort will see a transformation of the 62,000sqft school with a 92,000sqft addition to its west end. We have kicked off this three-phase project by re-grading the old ball fields in preparation for new modular classrooms and the installation of 111 geothermal wells. Between Phases 1 and 2, we will transition the modular classroom buildings over the geothermal field. Phase 2 will include the construction of the new addition and storm water management facilities. Finally, Phase 3 will follow with renovations to the existing school and rec center.
We are thrilled to provide a new space to foster the education of the 800+ student body and revitalize a building that has intrinsic meaning to CAM. Check back in for more updates to Armistead Gardens as well as an exciting announcement to come soon.
A huge thanks to our partners on this project, Design Collective, Inc., for allowing the use of their renderings. (©Design Collective, Inc. 2024, All Rights Reserved)
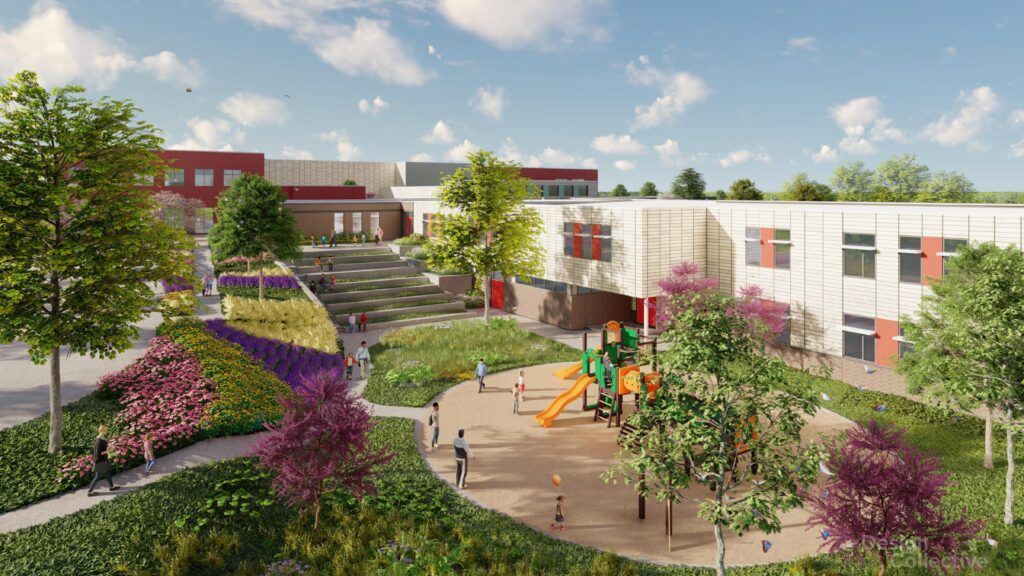
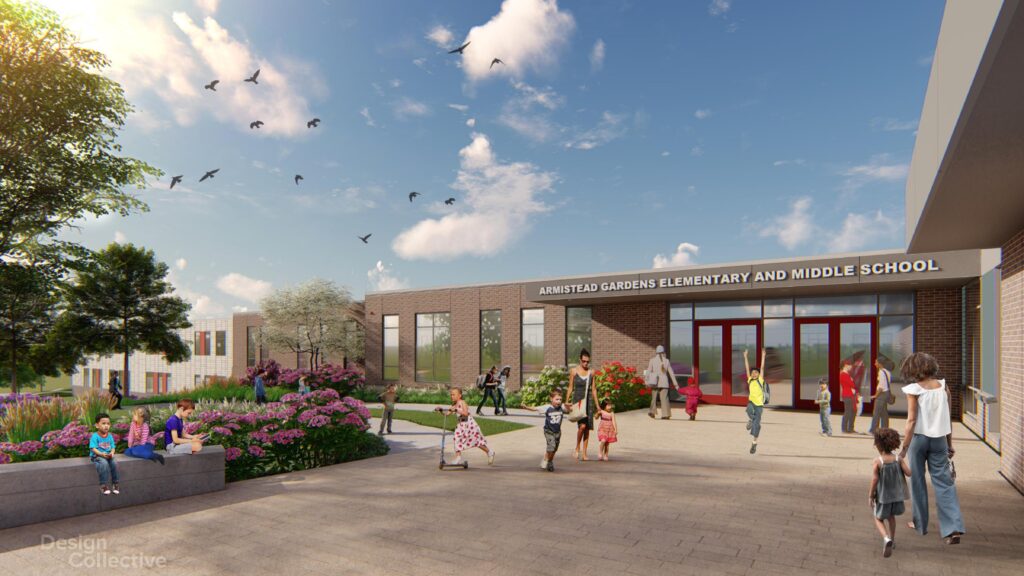
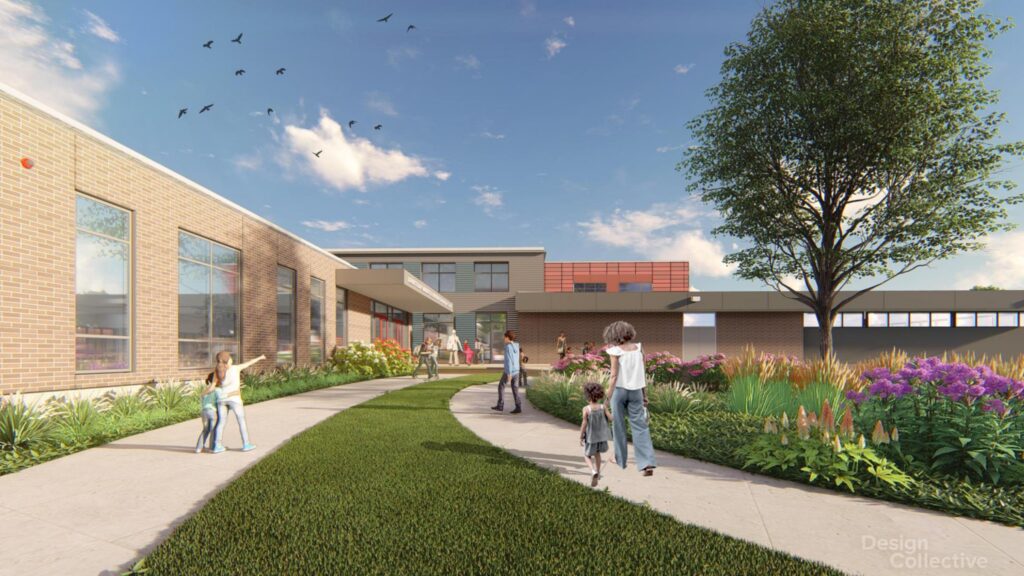
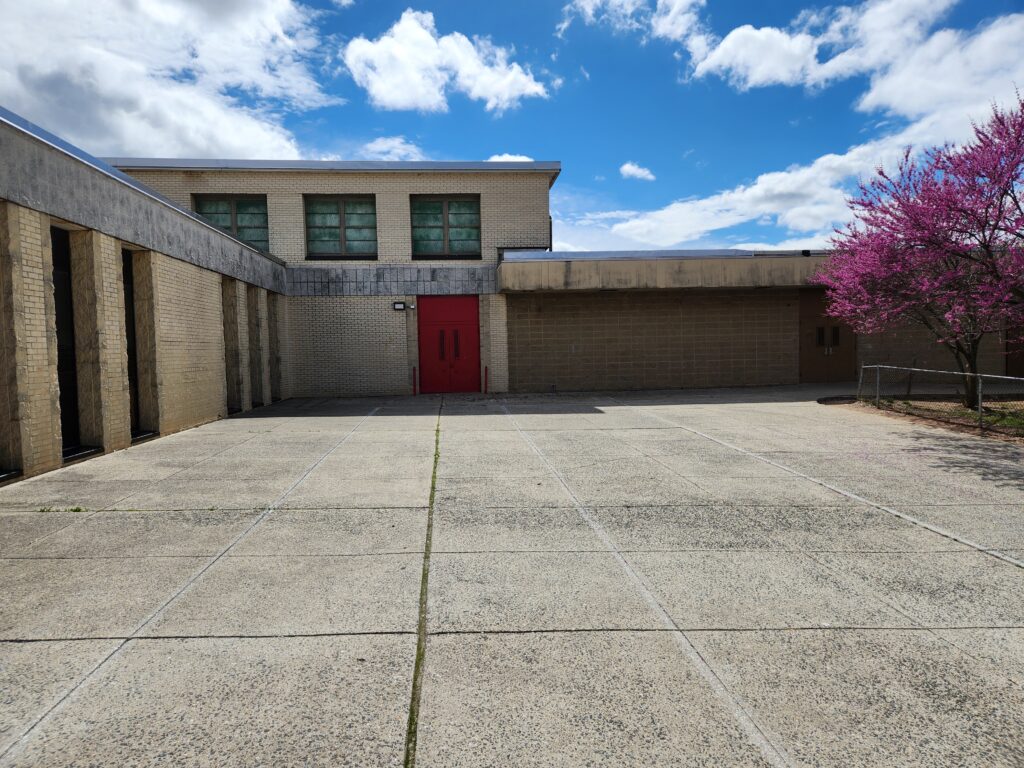
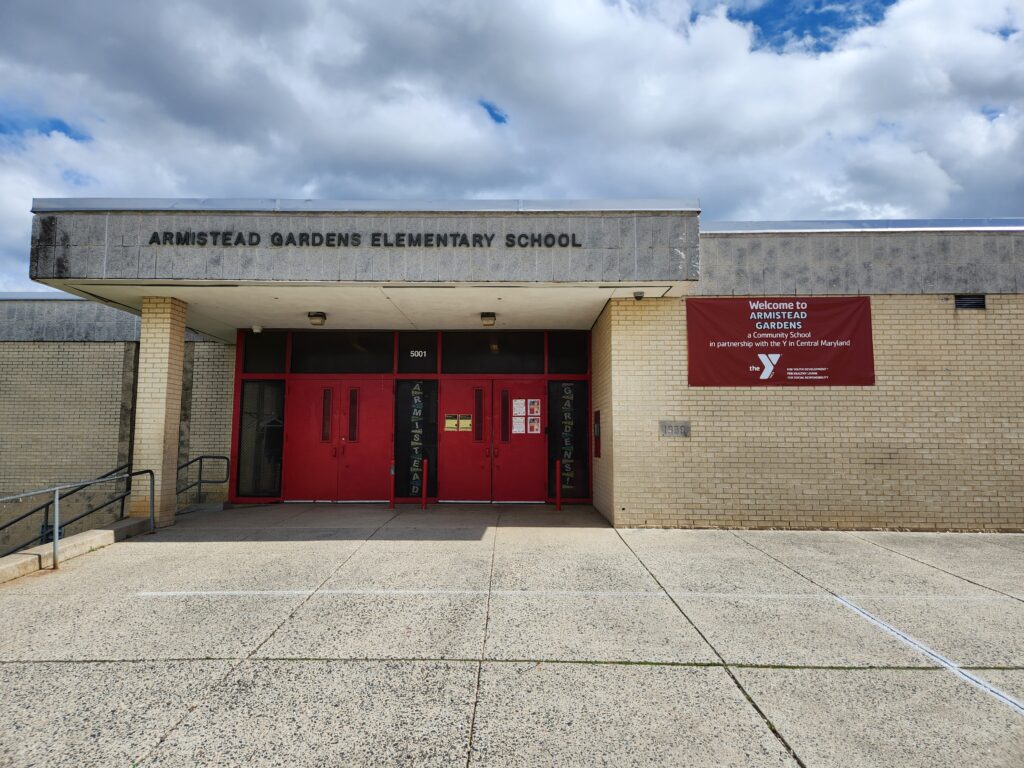
ST. JOSEPH PARISH CHRISTENS THE NEWLY FINISHED RENOVATIONS
St. Joseph Parish hosted services over Good Friday through Easter Weekend, marking the completion of the work CAM Construction managed this past year. The 12,000 square foot renovations and addition to the historic sanctuary included several new features, including the construction of a new altar and stone arch, new ductwork and HVAC distribution, ornamental tile flooring (thanks to O Squared), a coffered ceiling system with a dome and back-lit stain glass oculus, and a radiused cornice with cove lighting around the perimeter of the sanctuary. In particular, the craftsmen at J A Argetakis completed the difficult ceiling work from a suspended scaffolding system that had to be maneuvered in order to meet the deadline. Additionally, we are extremely proud to have incorporated stones from the Beaver Dam Quarry to create the new arch around the crucifix, as the original church was built using stones from the very same quarry. The emphasis for this project was on “community”, and we are grateful for the opportunity to improve this community space and complete it in time for one of their largest congregations. Special thanks to Msgr Rick Hilgartner and St. Joseph Parish as well as JRS Architects for making this project something truly memorable.
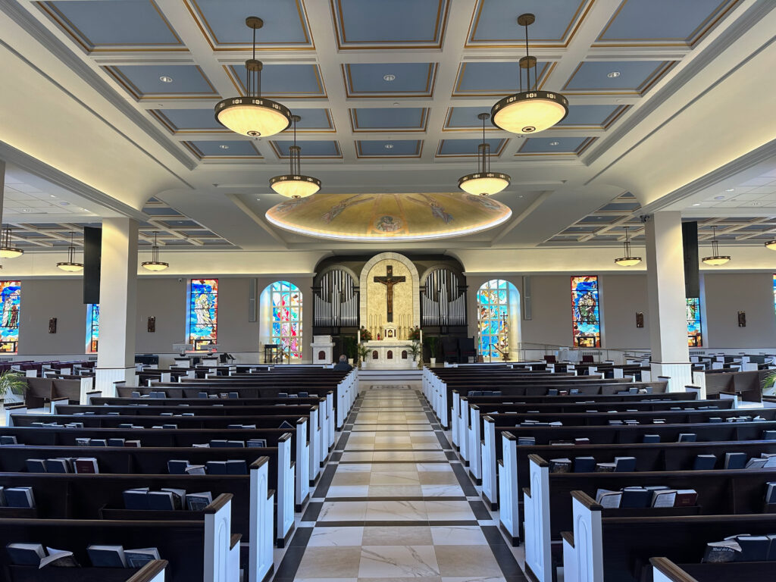
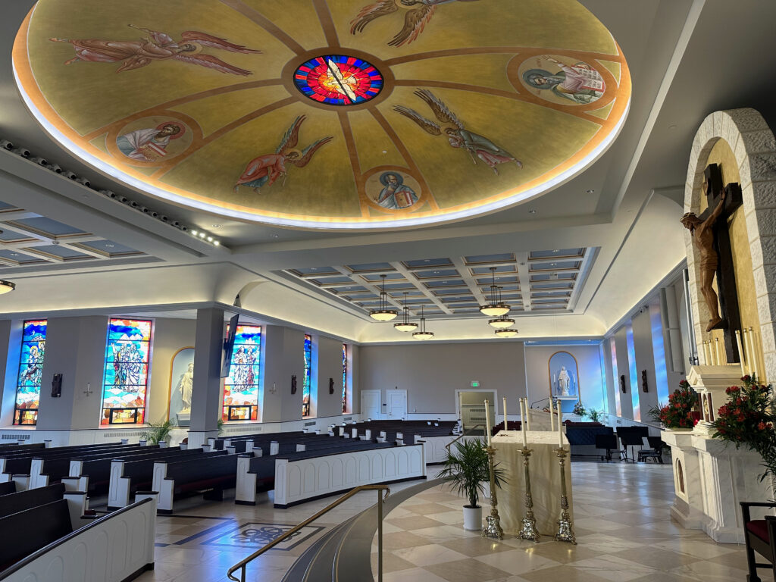
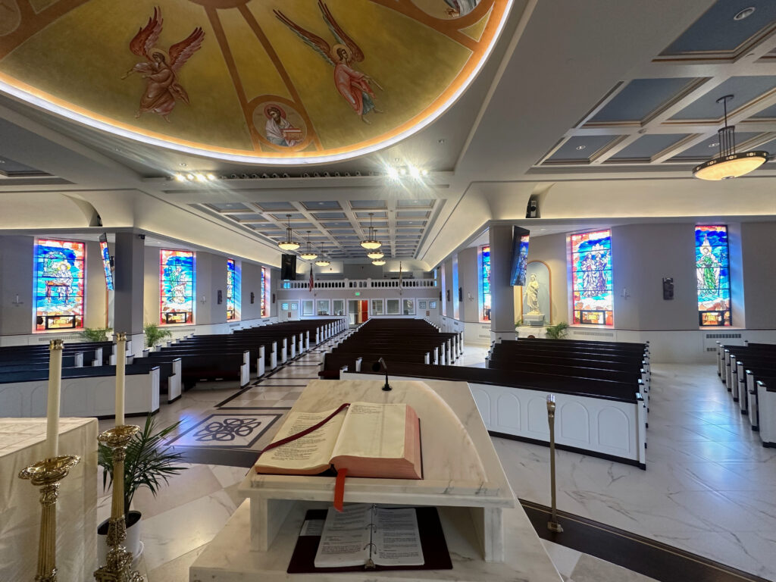
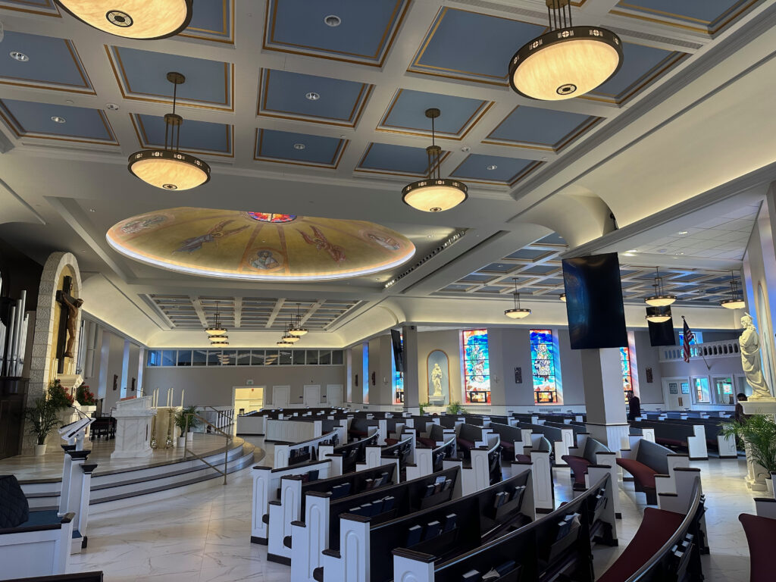
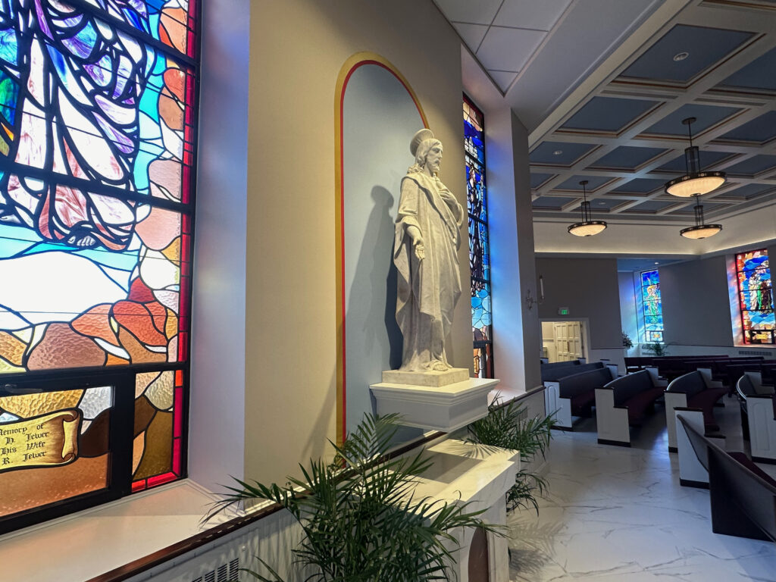
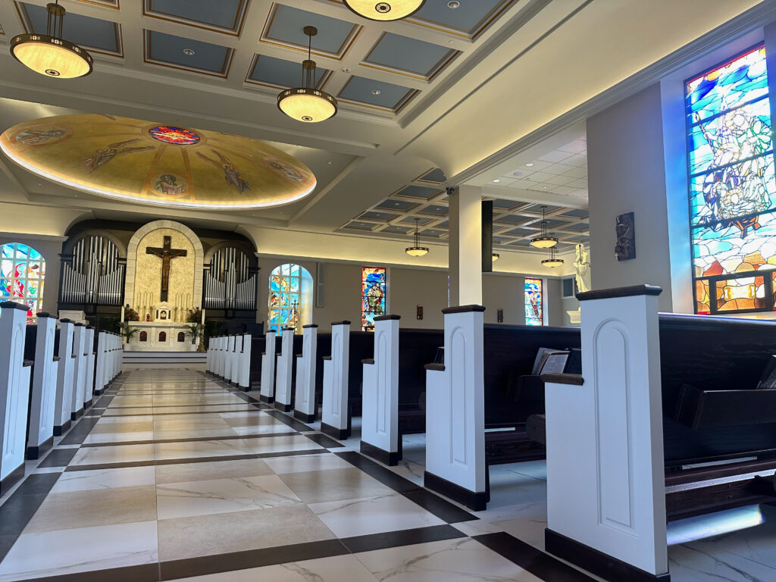
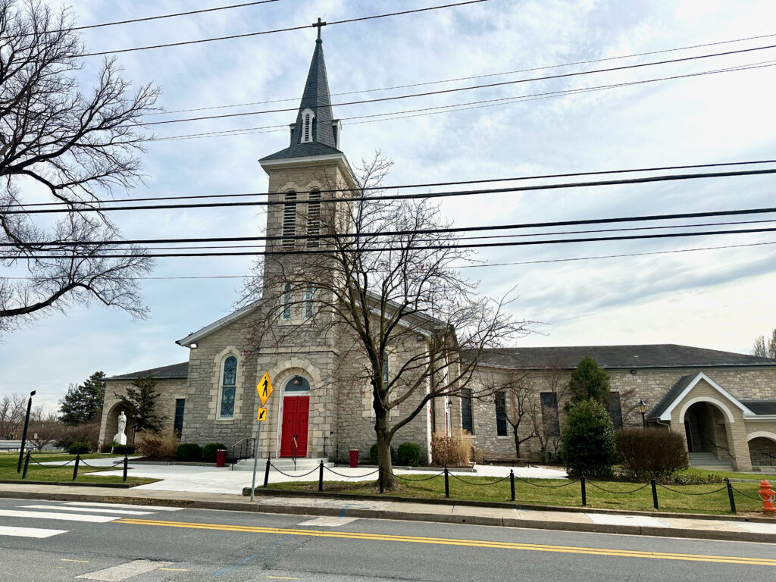
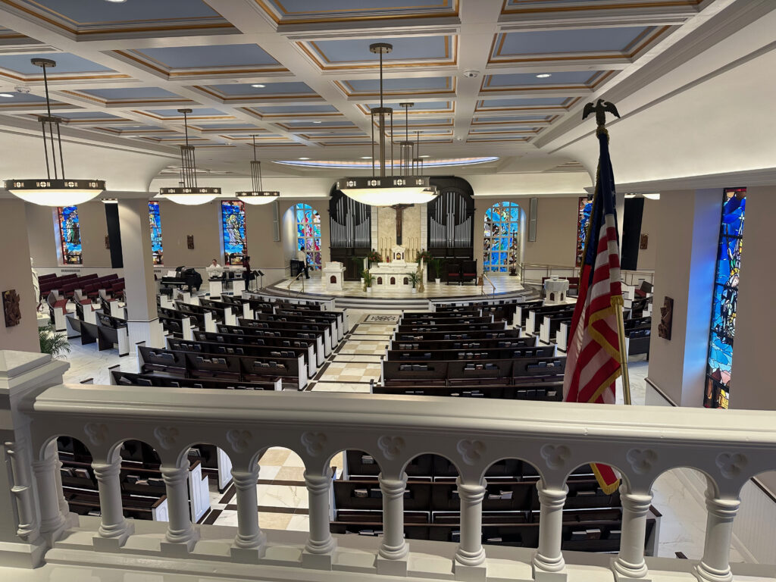
MARYLAND FOOD BANK PUBLISHED ON BUILDING CONGRESS AND EXCHANGE
Last month, the Maryland Food Bank Renovations and Addition Project managed by CAM Construction was featured in an article by the Baltimore Building Congress & Exchange. This write-up, which includes and interview from CAM Project Manager Everett Chambers, details the numerous challenges encountered and creative solutions applied to complete the project. For a more detailed look at the nuances of the Maryland Food Bank project, you can view the full article at the link below.
https://www.bcebaltimore.org/news/latest-news/project-profile-maryland-food-bank/
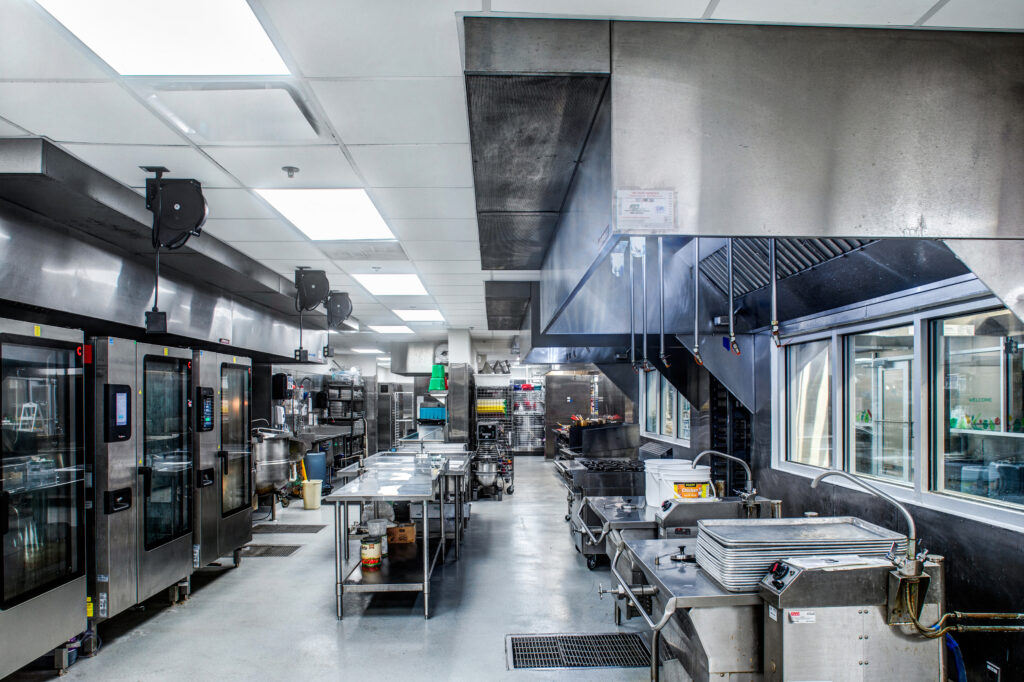
CHICK WEBB REC CENTER: PROJECT UNDERWAY
Selective demolition at the Chick Webb Memorial Recreation Center is almost complete! CAM Construction is overseeing the extensive renovations and addition at the historic Chick Webb Rec Center, which will revitalize the local East Baltimore neighborhood and provide a pivotal hub space for the community to gather. Currently, refurbishment of the pool is underway, the outside is nearly on sub-grade, and piles are being installed; additionally, almost 80% of underground utilities are in place. We look forward to providing more updates on the construction progress as it continues.
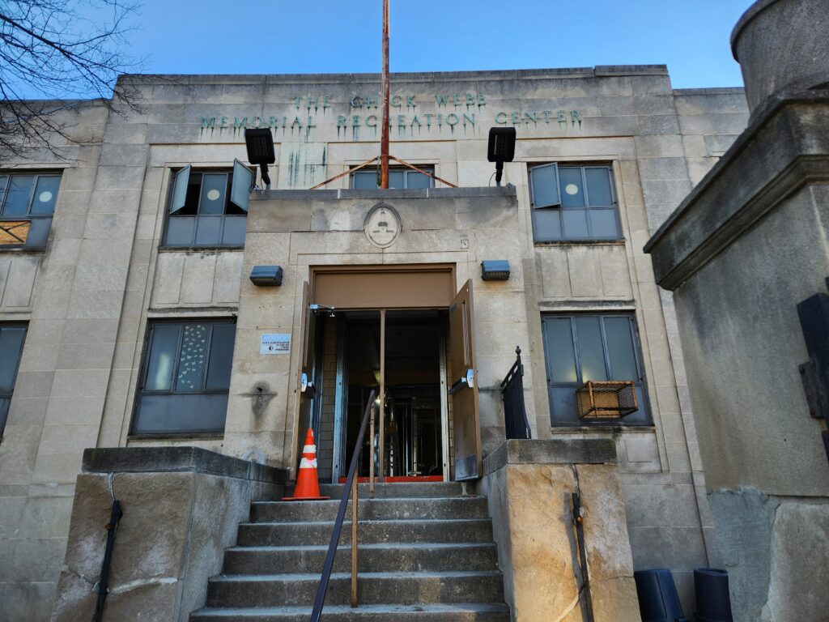
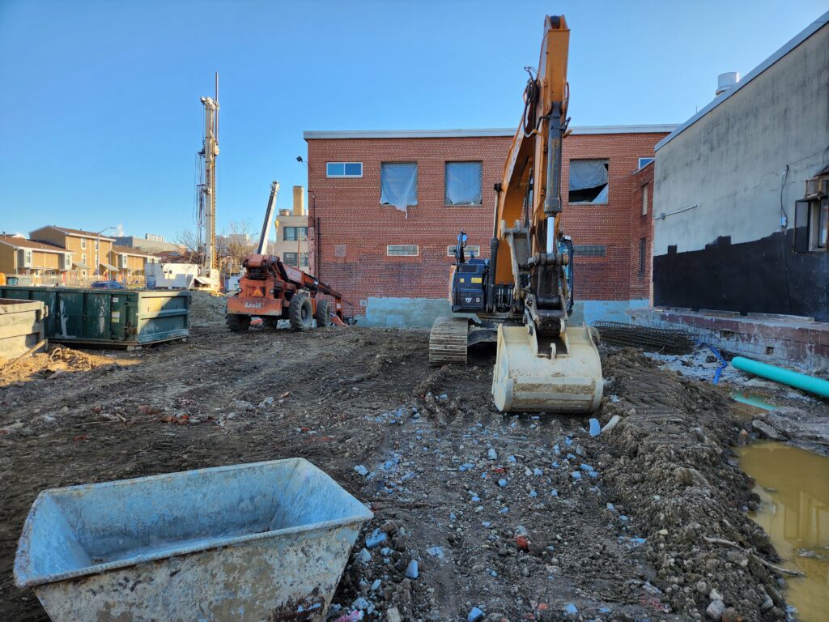
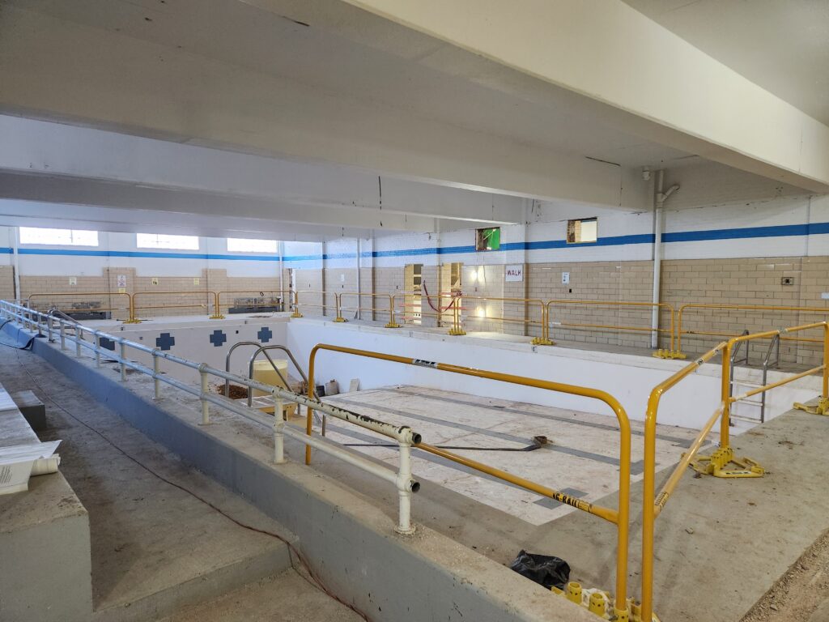
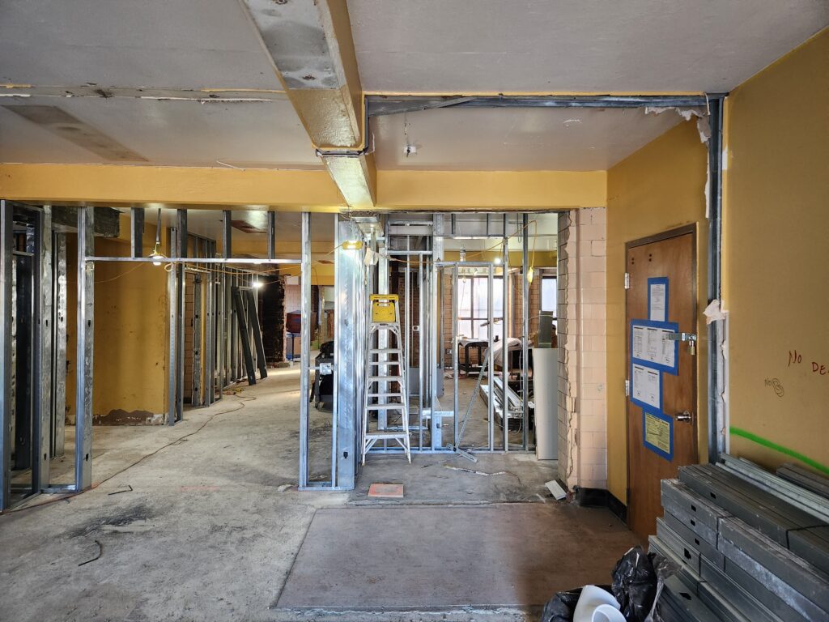
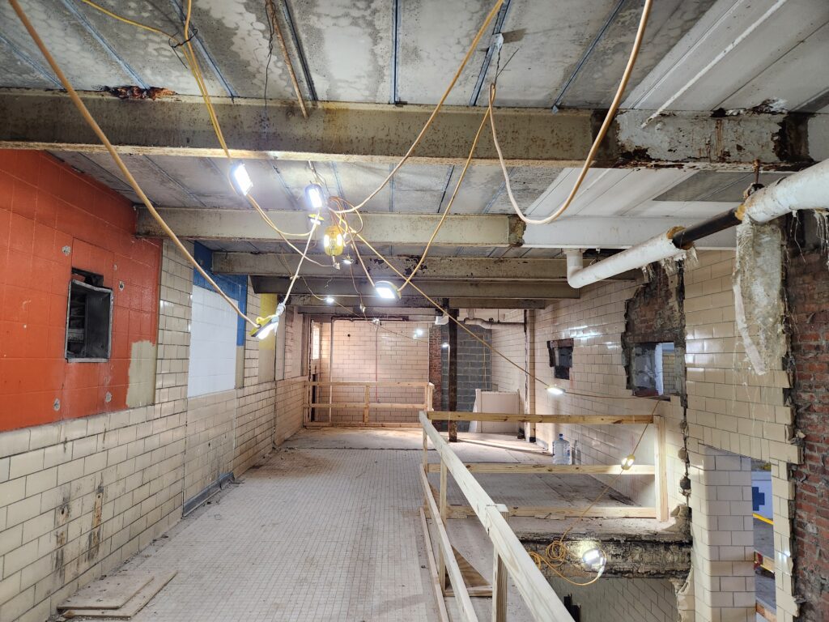
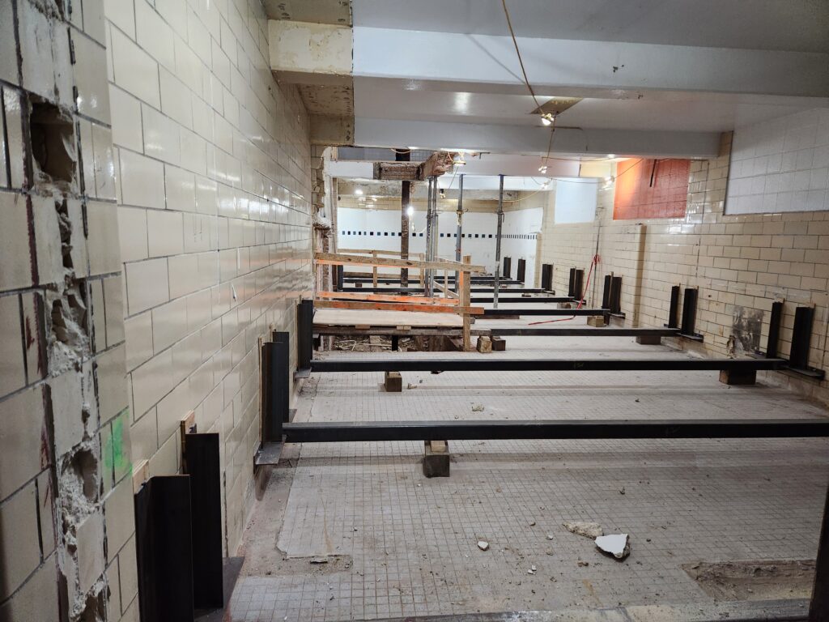
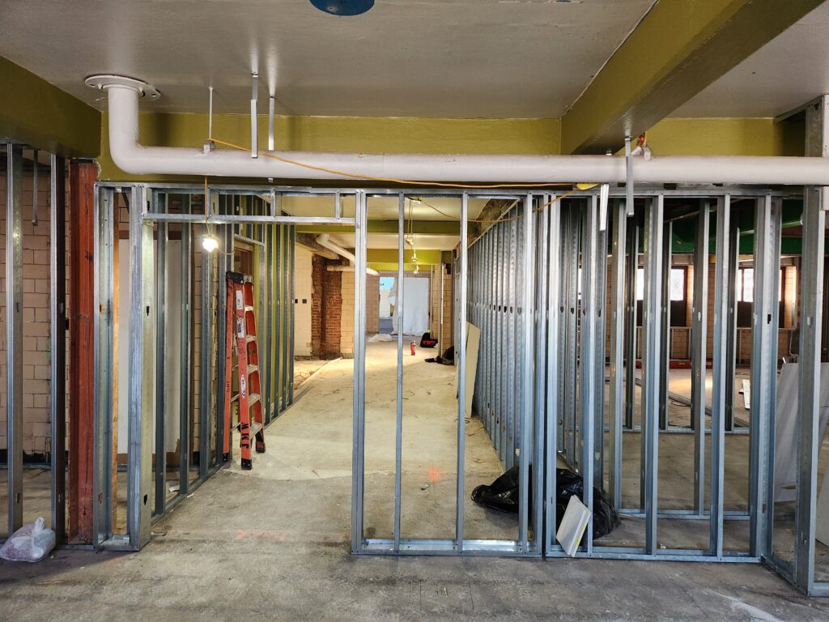
MARYLAND FOOD BANK: BACK IN BUSINESS!
CAM Construction is proud to have attended the “Grand Re-Opening” ceremony of the newly renovated and upgraded Maryland Food Bank! CAM served as Construction Manager at Risk for ~21,000 sqft of interior expansions and additions that took place at their 100k sqft headquarters facility in Halethorpe, MD. This project will improve both the capacity of the Food Bank to serve our local communities in desperate need of assistance, provide educational opportunities to certify new chefs and kitchen managers from underserved communities, and greatly enhance the administrative office space needed for the nearly 200 hardworking men and women who allow the Food Bank to execute their vision.
Our scope of the work included a substantial Kitchen Expansion and Renovation, building a new Loading and Receiving Queue, Dry Storage Area, state-of-the-art Conference Rooms, Private Offices, and Collaboration Areas, a new Break Room & Training Area, and a New Celebrated Entry to the sorting warehouse for volunteers and employees. This project was extremely challenging given the need to establish a temporary kitchen, insert completely sound-proof mezzanine structures within an occupied facility, interface additions with a pre-engineered building, and keep the Food Bank completely operational over the course of construction, given the mission-critical work that they carry out on a daily basis. Check out some photos of the new space and be sure to stay tuned for more updates on CAM projects!
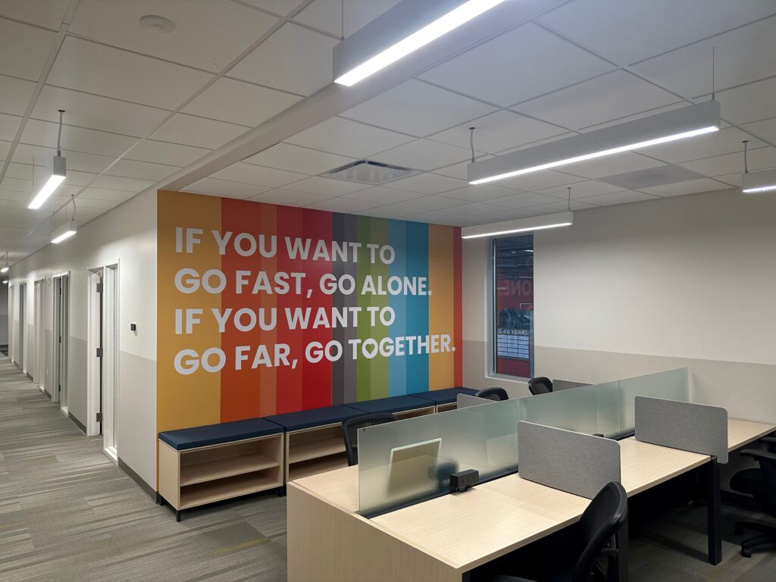
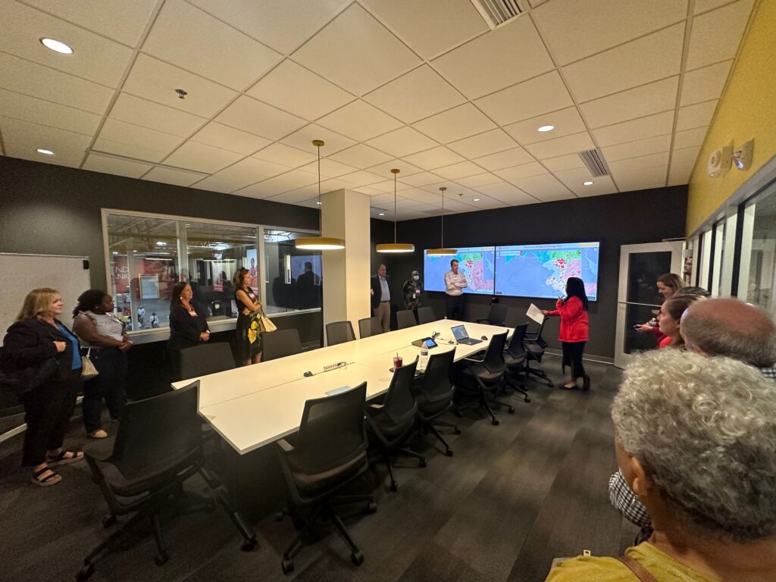
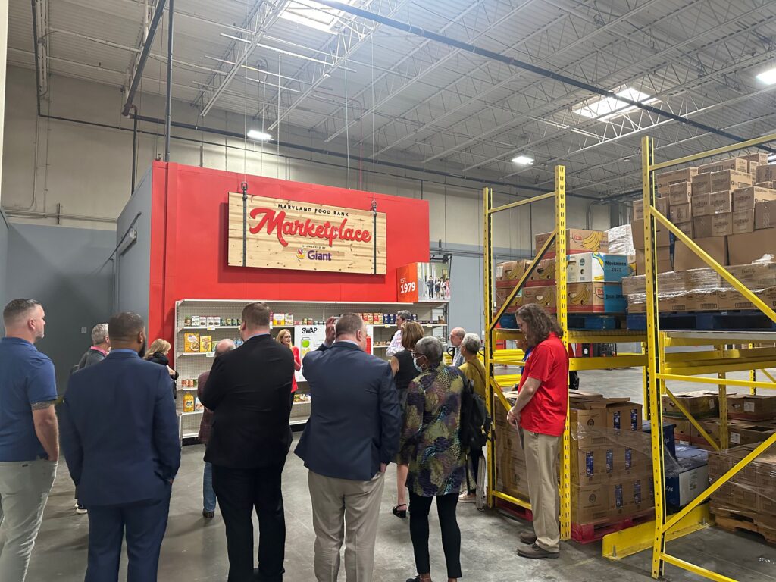
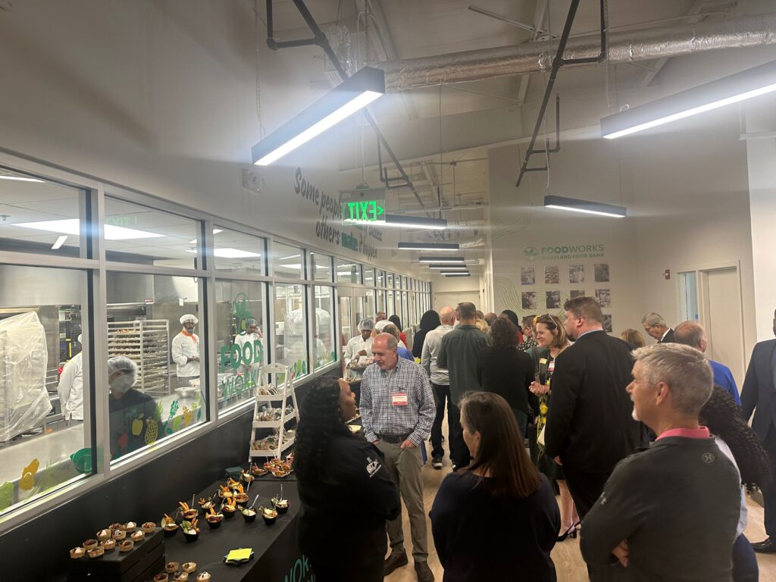
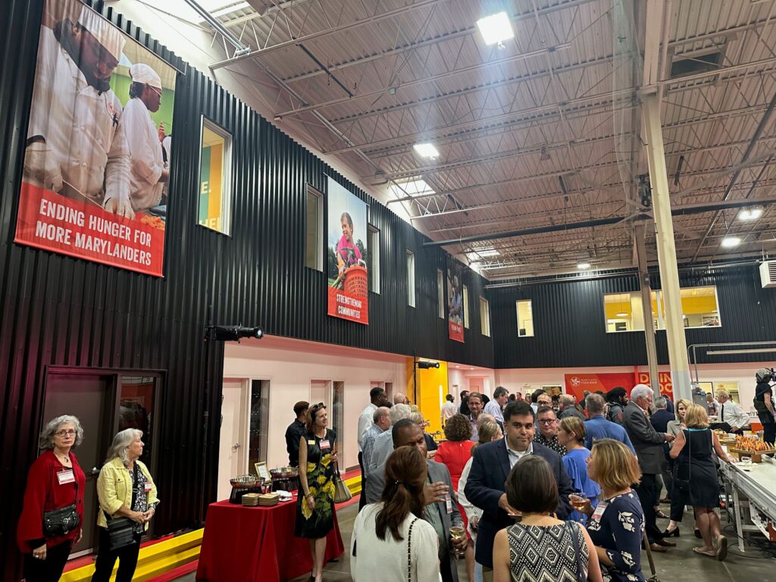
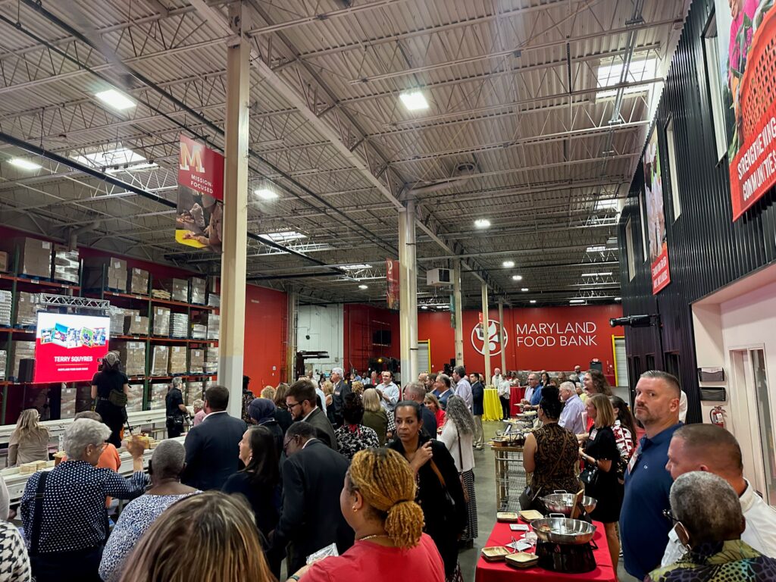

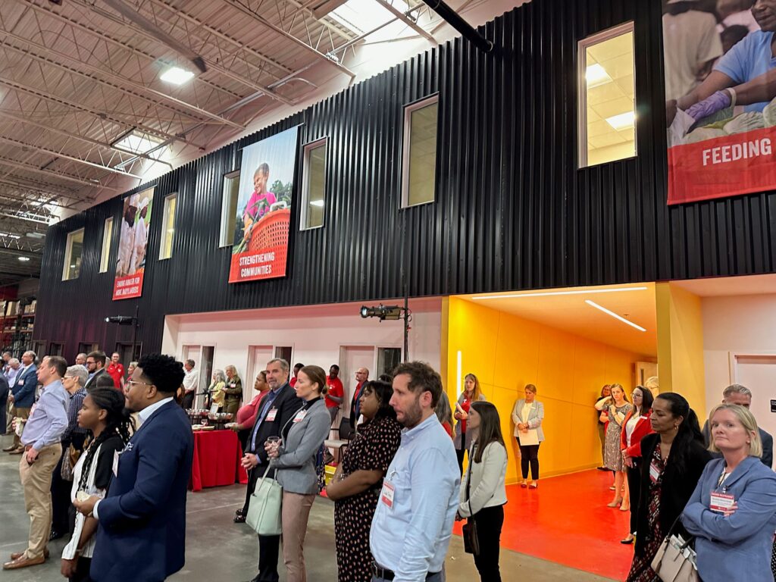
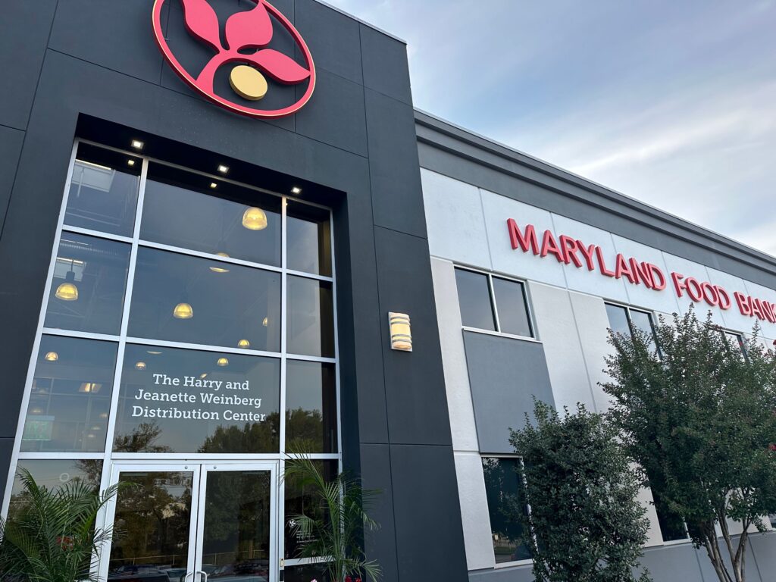
CONCRETE POURING AND STEEL BEAMS- ST. JOE’S PARISH
Check out the work at St. Joseph’s Parish! CAM Construction has completed all of our demolition work and is making significant headway on the renovations and additions to St. Joe’s, and we are excited to share the latest. Concrete is being poured for the new sanctuary and baptismal altar, and new steel beams are reinforcing the roof. You can also see the intersection point of where the existing building and new additions will be built out! Stay tuned for more updates as milestones are reached.
