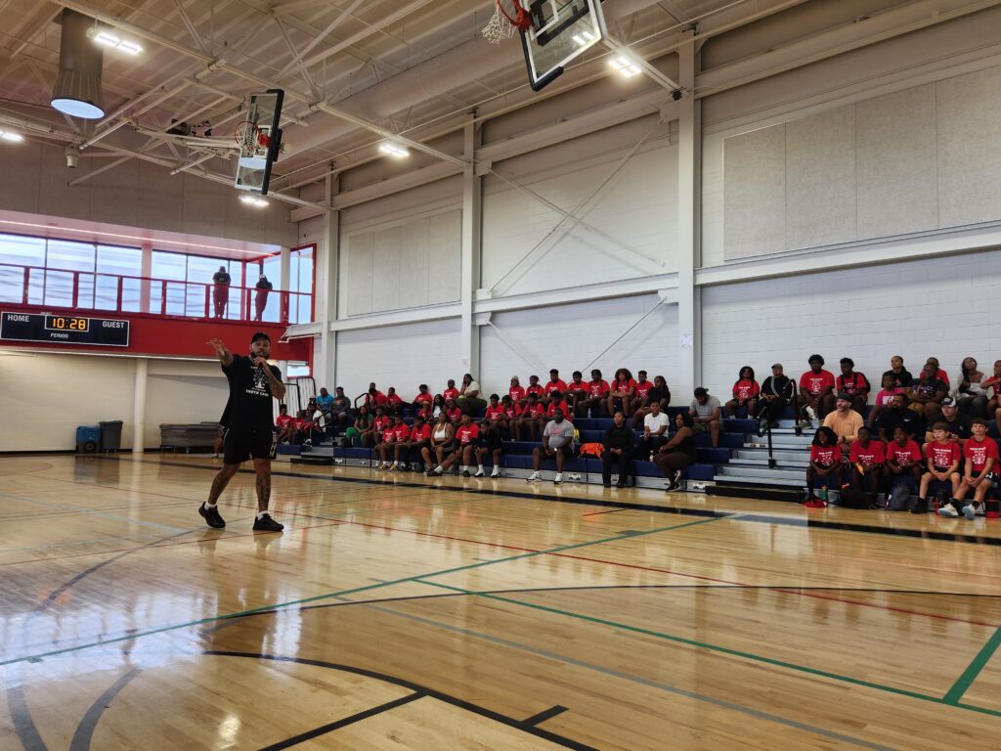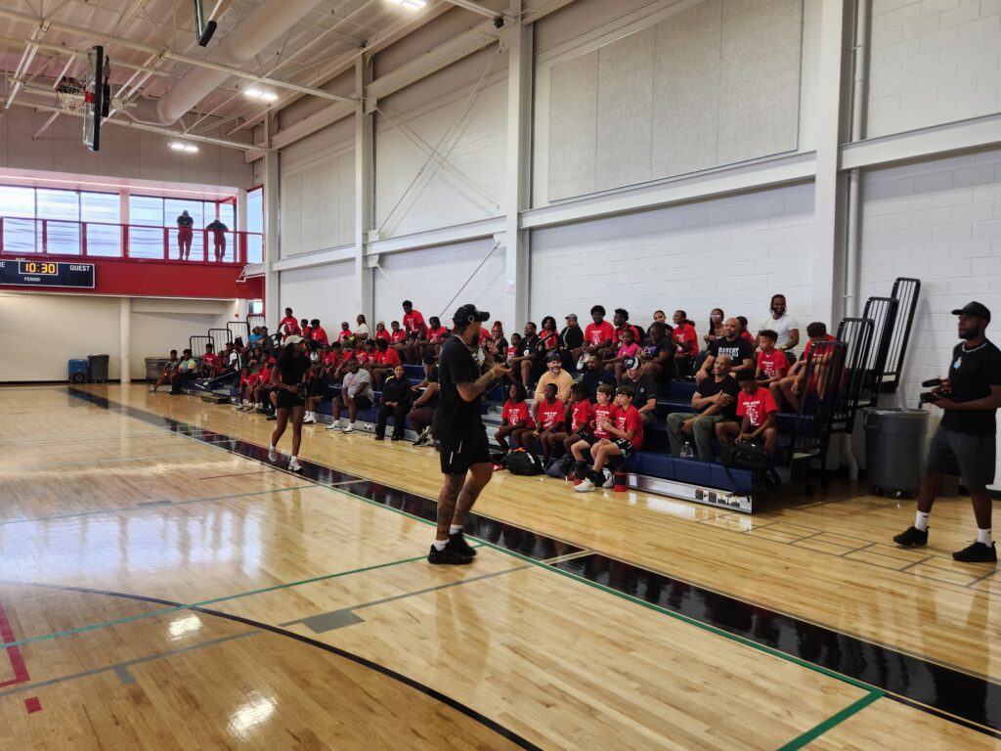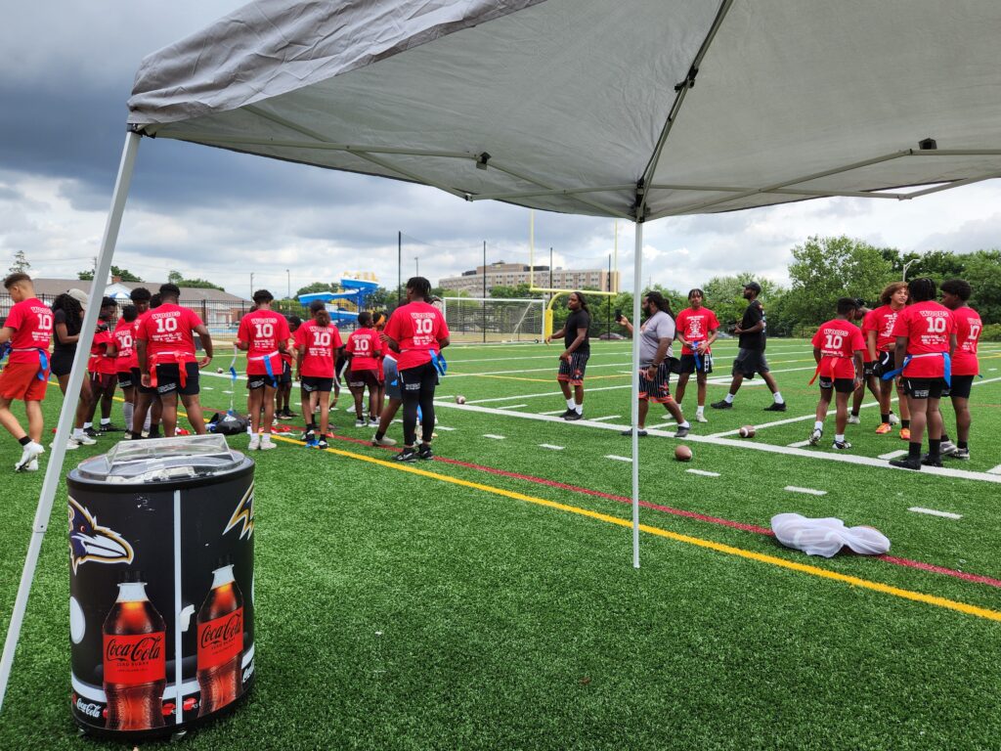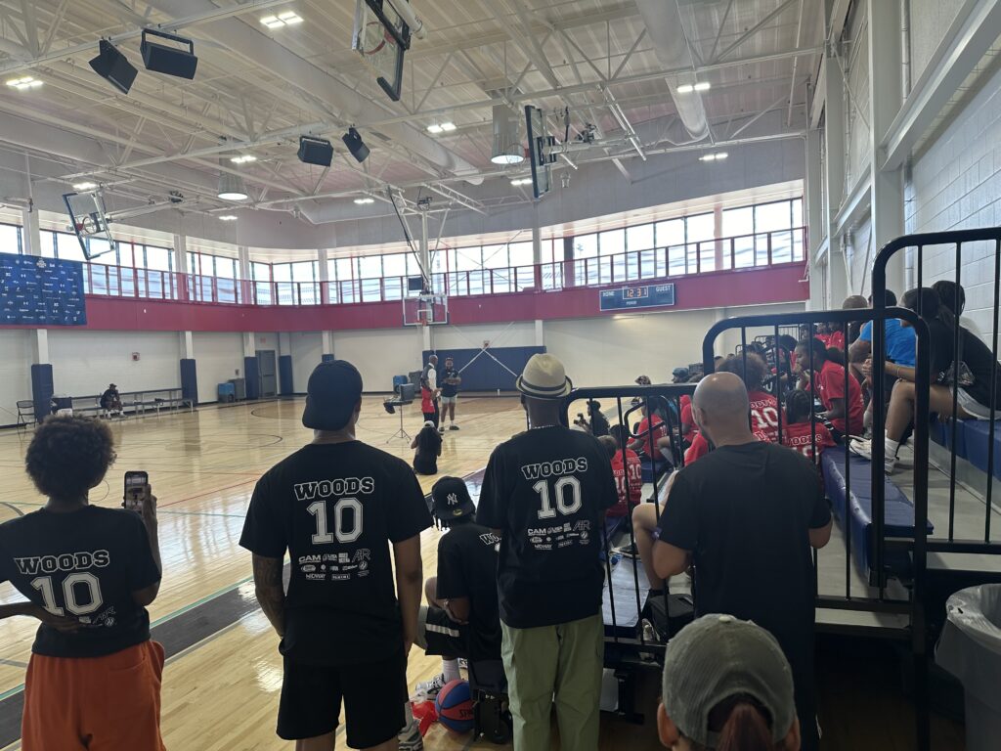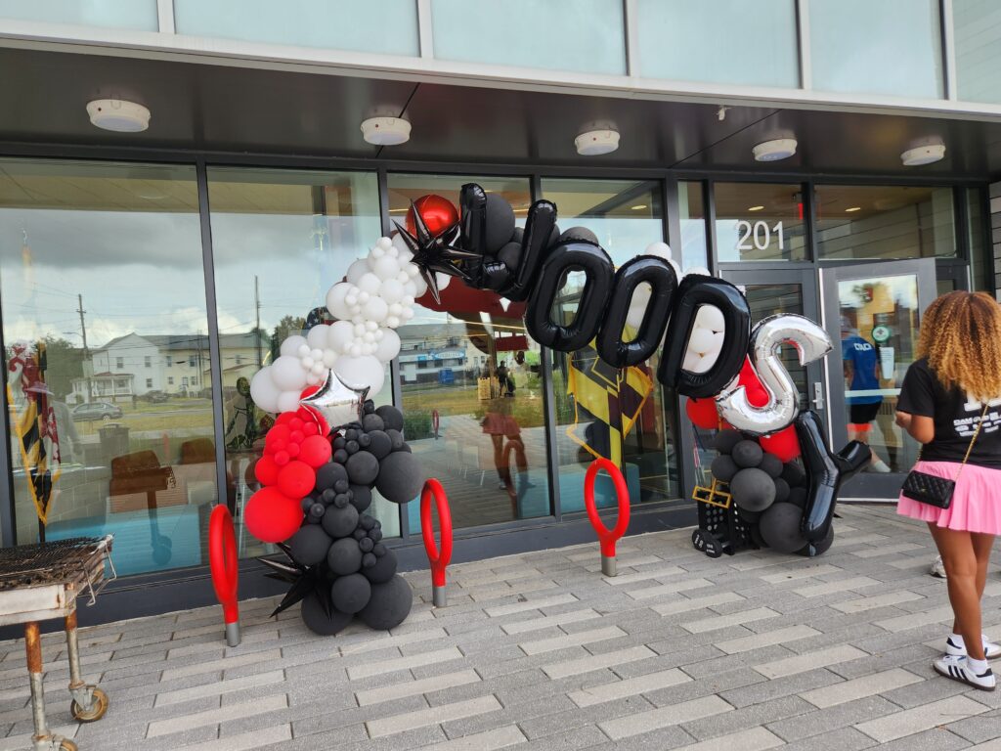WJZ CHECKS OUT CHICK WEBB
Last week, WJZ conducted interviews with members of the local community and Baltimore City Department of Recreation & Parks to discuss the legacy and transformations underway at the Chick Webb Recreation Center. To check out the interview and see some video footage of the site, please see the following link- https://www.cbsnews.com/baltimore/news/historical-baltimore-chick-webb-maryland-recreation-joe-louis/. Additionally, former Councilman Robert Stokes recently toured with our construction team and was able to see the latest progress that has been made towards the renovated pool, new basketball court and elevated track, and the new multimedia and recording studio spaces. We would like to recognize the former Councilman for his efforts in securing historic protections and funding support on this critical project, and his dedication to improving the East Baltimore community.”
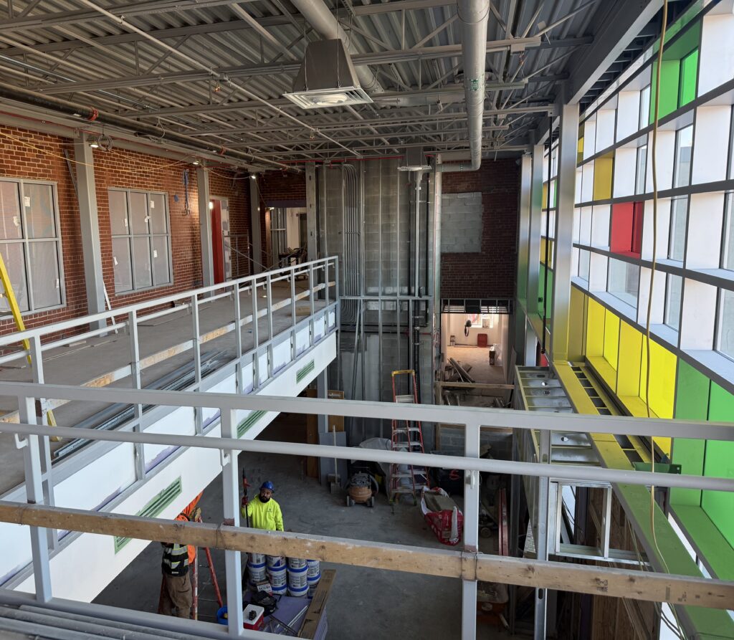
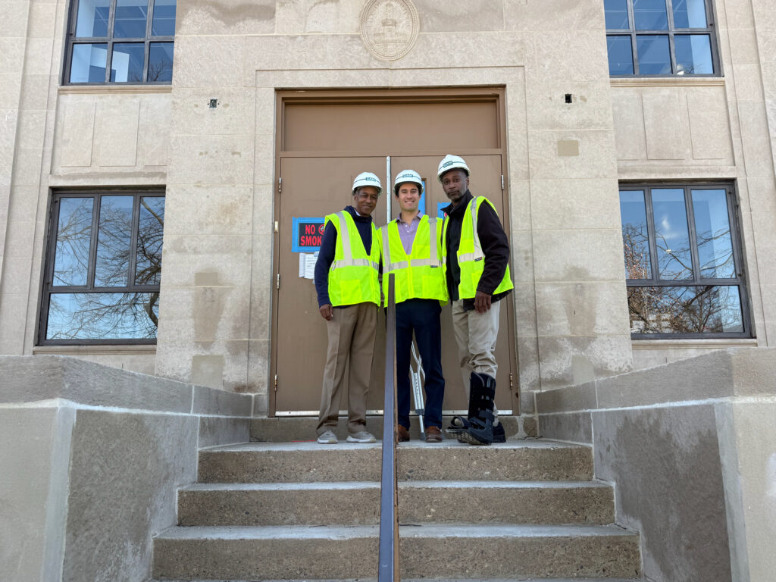
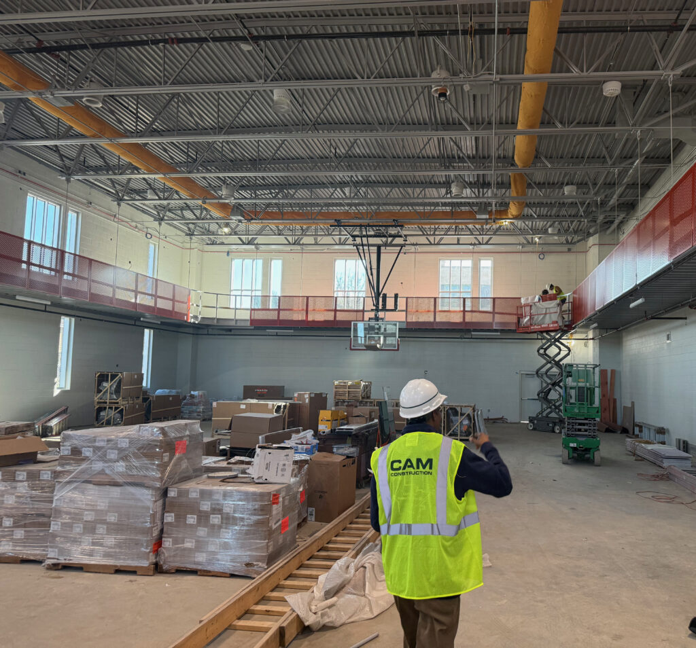
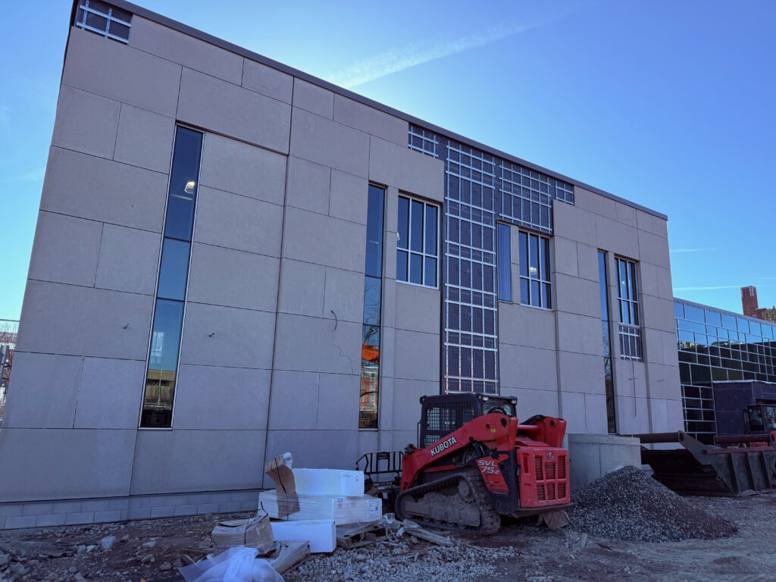
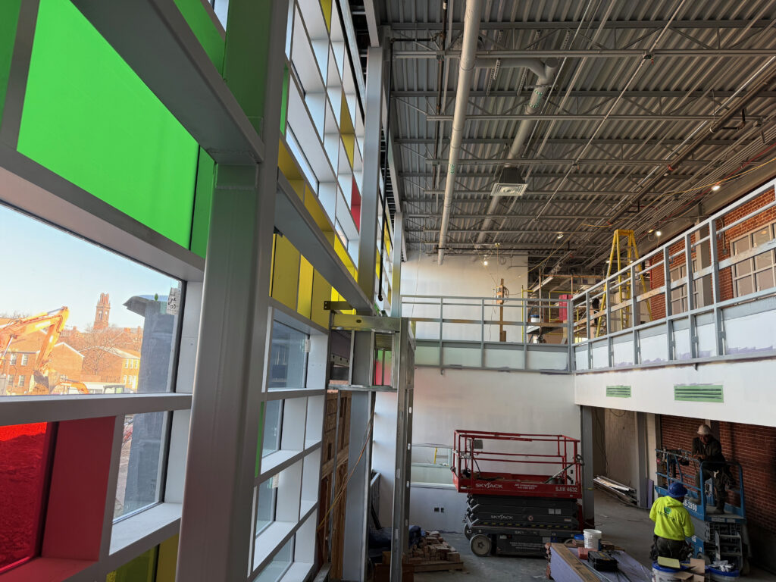
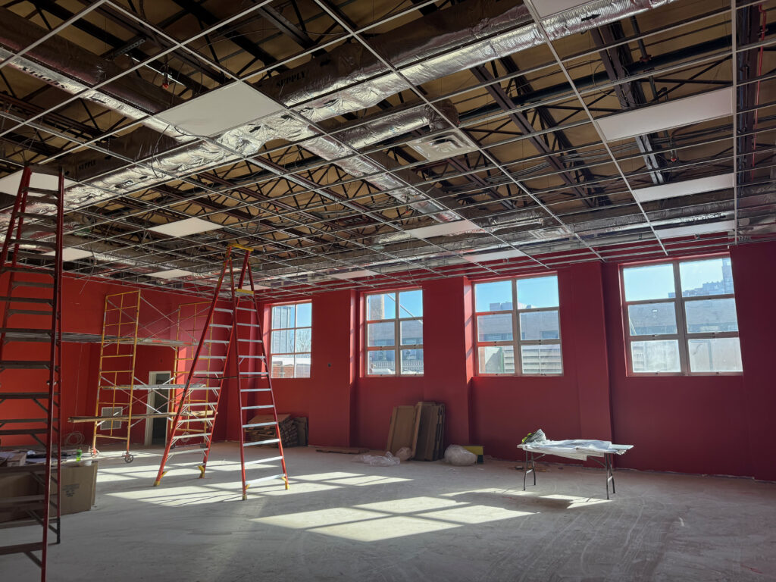
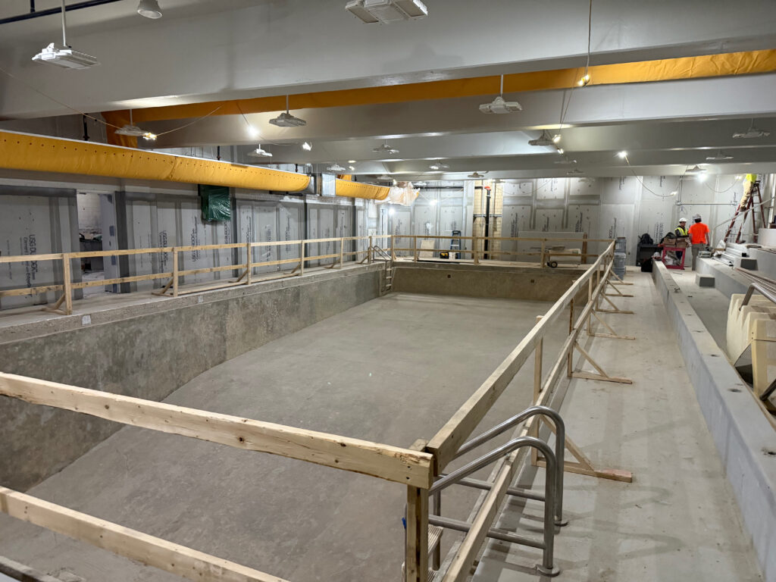
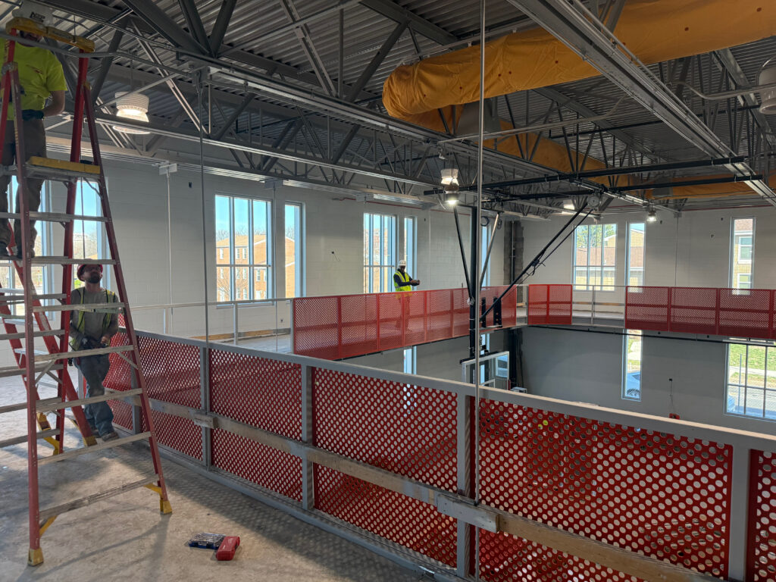
STEHLI SILK MILL GALLERY AT THE MET, NEW YORK
Some incredible news came across the CAM Construction team this week, as the Met Fifth Avenue Museum in New York is featuring an exhibit, titled: Jazz-Age Silks: The Stehli Silks Americana Collection, 1925-1928. This exhibit, which is on display in Gallery 599 through April 8, will feature textiles and dress silks that the Stehli Silks Corporation produced in the 1920’s. The timing of this news coincides with the first group of tenants occupying their new apartments in Mill 1 and reminds us of how fortunate we are to be able to transform this historic property into a place where its storied walls can breathe new life into the community. For more details on the exhibit, please check out the article below- https://www.metmuseum.org/exhibitions/jazz-age-silks-the-stehli-silks-americana-collection-1925-1928







STEHLI SILK MILL VIDEO: LANCASTER ONLINE
Earlier this week, news network Lancaster Online interviewed CAM Construction’s Vice President of Real Estate Development, Angelo Munafo, who discussed his favorite aspects of the development as it prepares to open for leasing in January 2025. Check out the video in the link below to hear Angelo’s interview and see the latest shots of the property.
https://lancasteronline.com/video/a-look-inside-the-newly-renovated-lofts-at-stehli-silk-mill-video/video_62da0160-9627-5286-941d-f665bda2c729.html
ABC NEWS COVERS STEHLI MILL DEVELOPMENT
On Tuesday, December 17th, ABC27 News Network published an article on the Stehli Silk Mill Adaptive Reuse development project as one of their top stories. To read the article and view the accompanying video, check out the link below.
https://www.abc27.com/news/top-stories/historic-lancaster-mill-to-be-converted-to-apartment-complex/
CAM INTERVIEW – 21st CENTURY SCHOOLS PROGRAM
Brailsford and Dunlavey, on behalf of the Maryland Stadium Authority, recently conducted an interview with CAM Construction President, Marc Munafo. Please check out the video below to hear Marc’s take on school construction, the MSA’s 21st Century Schools Program, and CAM’s approach to building the Replacement Commodore John Rodgers School. We are grateful to have the opportunity to continue our working relationship with the MSA to build better schools for the children of Baltimore City.
CAM WINS MARYLAND ‘PROJECT OF THE YEAR’ AT ST. JOE’S
Throughout our long-standing history as a construction management firm in this region, CAM Construction has been honored to see several of our projects recognized at ABC Baltimore’s “Excellence in Construction” Awards ceremony. In this unique moment for CAM, we are thrilled to announce that in addition to winning a Diamond Excellence Award for 2024, our Renovation & Addition to St. Joseph Parish was selected as the #1 “Project of the Year” for the entire state of Maryland.
Although this highly technical, fast-tracked project encountered numerous unforeseen issues in its early stages, CAM coordinated closely with the owner, JRS Architects, and stakeholders to ensure a timely and cost-effective completion. From the stunning dome and coffered ceiling system to the radiused cornice and resonant pipe organ, to the existing stained-glass windows that are now highlighted by the new lighting and color palette of the church, we cannot overstate how pleased we are with the results of all the hard work that went into transforming the church.
The acknowledgement that the St. Joseph Project has received from the ABC Greater Baltimore Chapter presents an incredible opportunity for national recognition. As we look to submit the 2024 EIC National Awards application for St. Joseph, we are reminded that truly incredible work can come from a small team of caring, dedicated individuals. CAM Construction would like to give special thanks to John Srygley, David Gardner, Doug Johnson, and Monsignor Rick Hilgartner for their selfless guidance, leadership, and vision that helped us to enhance the capacity in which the Parish can provide its services as a beacon of Faith, Worship, and Witness for the community. We will continue to strive for this level of quality in all that we do, and we are grateful to St. Joseph Parish for giving CAM the opportunity to create a truly awe-inspiring space.
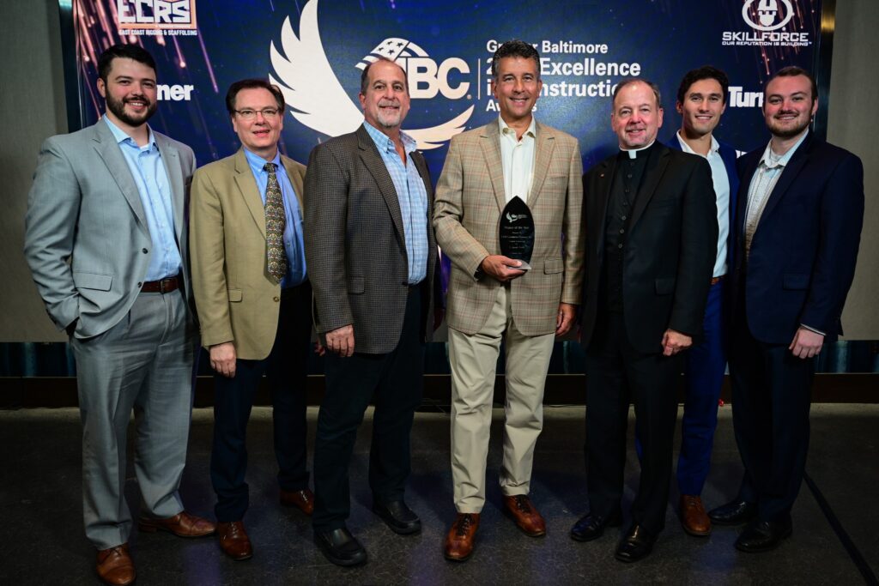
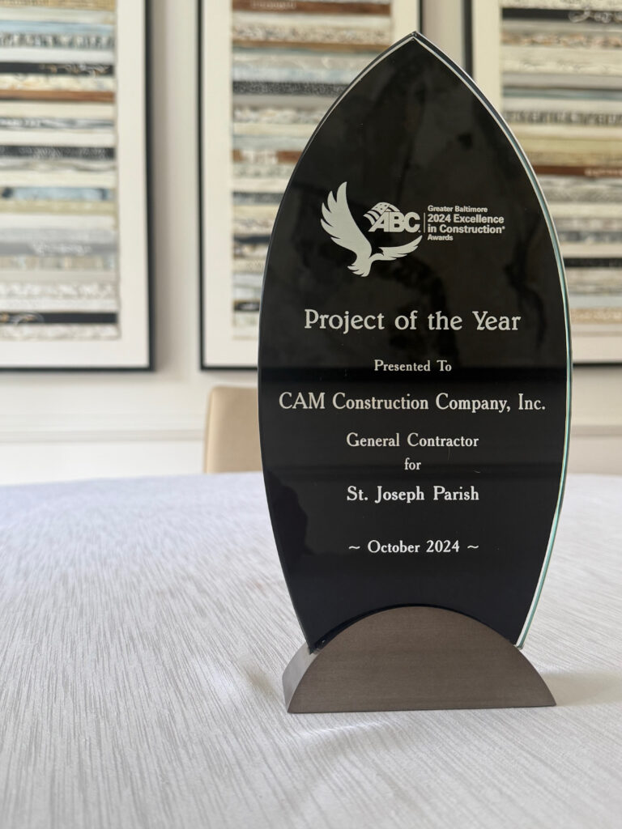
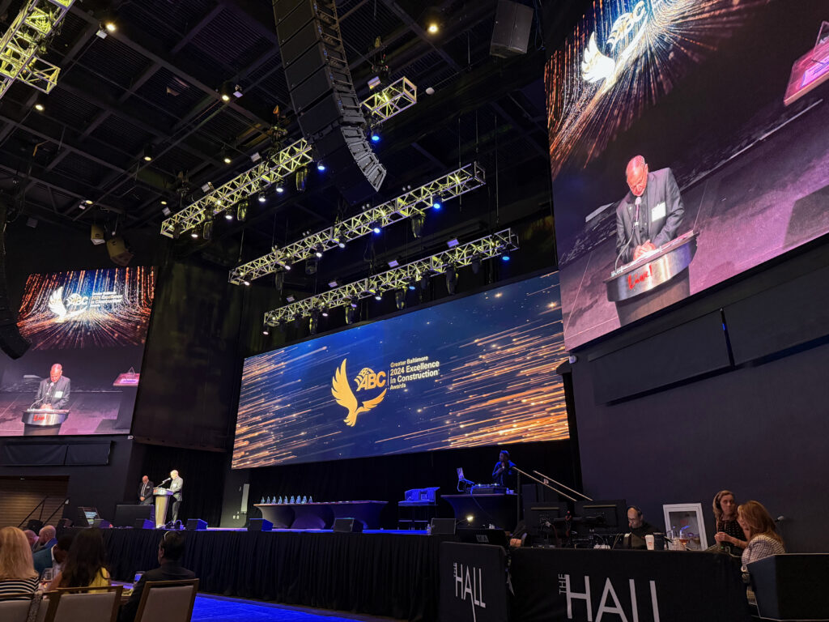
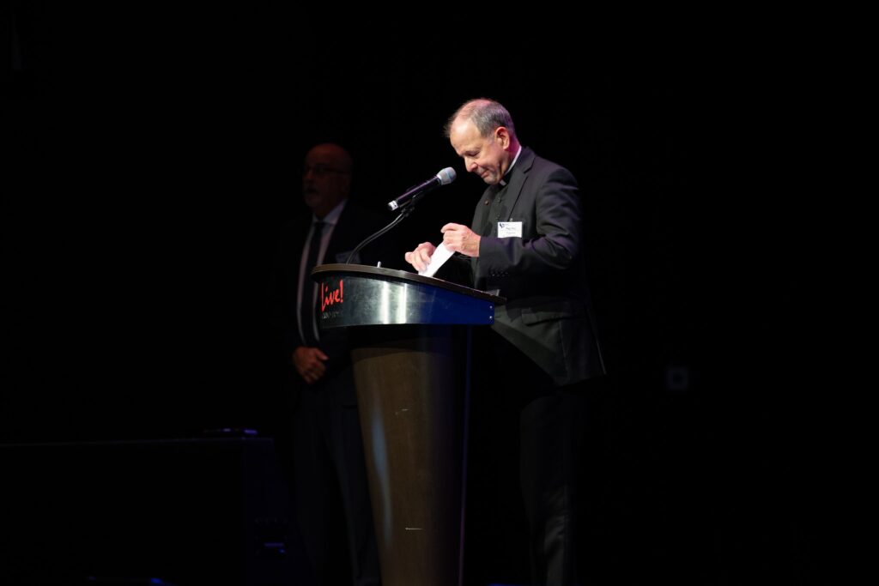

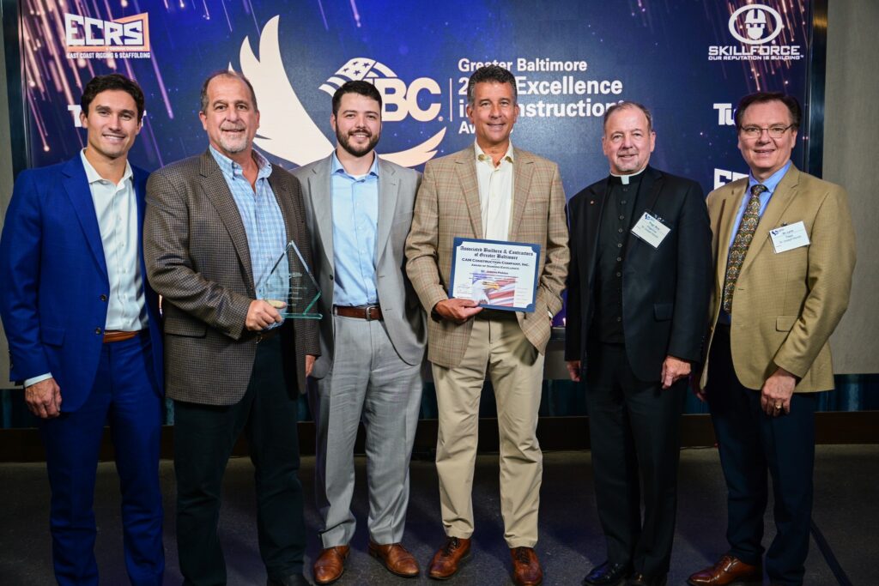
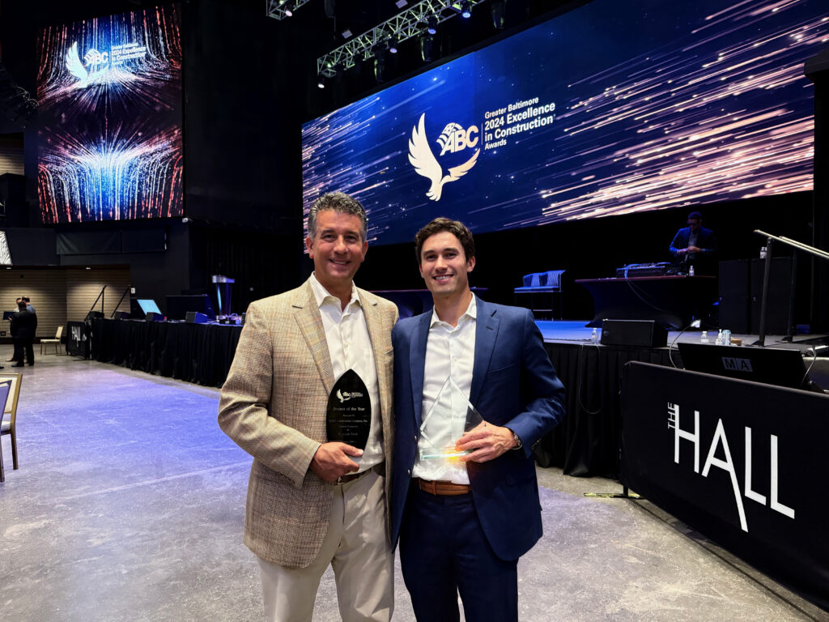
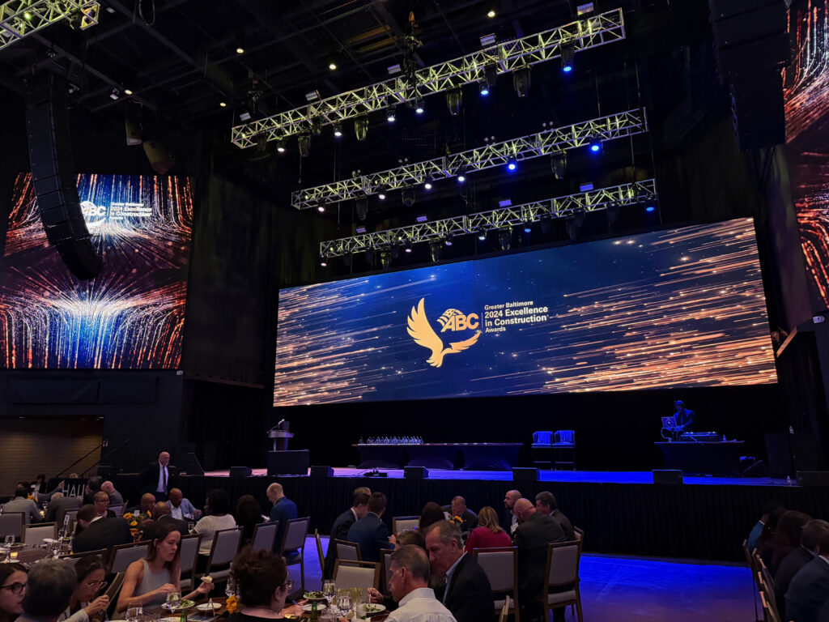

BALTIMORE CITY DISTRICT COURTHOUSE GETS A LIFT
Last weekend, CAM Construction was permitted to close down the 500 block of N Calvert Street to allow a 175-ton crane to lift mechanical equipment onto the rooftop of the Baltimore City District Courthouse. This massive undertaking, through the coordinated efforts by CAM’s mechanical subcontractor, Ariosa, utilized nearly 200 feet of boom and jib to deliver and set Dedicated Outdoor Air System (DOAS) Units and Air-Cooled Condensing Units to the Courthouse roof. CAM’s team worked tirelessly from 7:00am to 9:30pm on a Saturday to ensure that this monumental project could proceed without delay. We would like to give a shout-out to Digging & Rigging for their tremendous efforts as a sub under Ariosa.
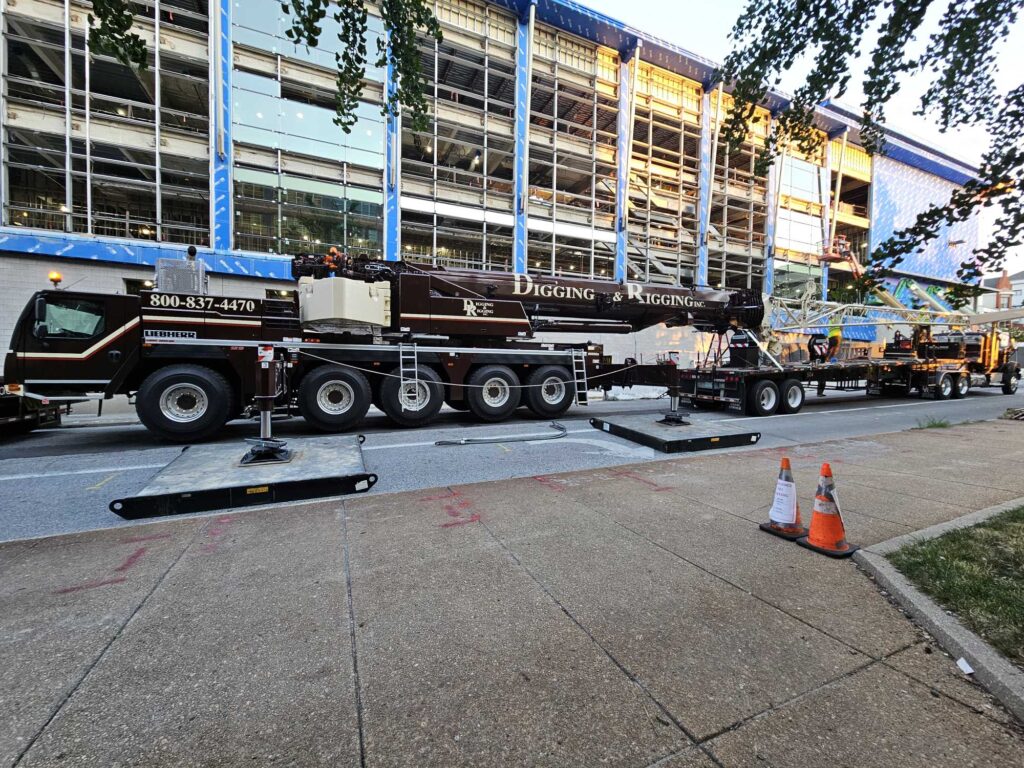
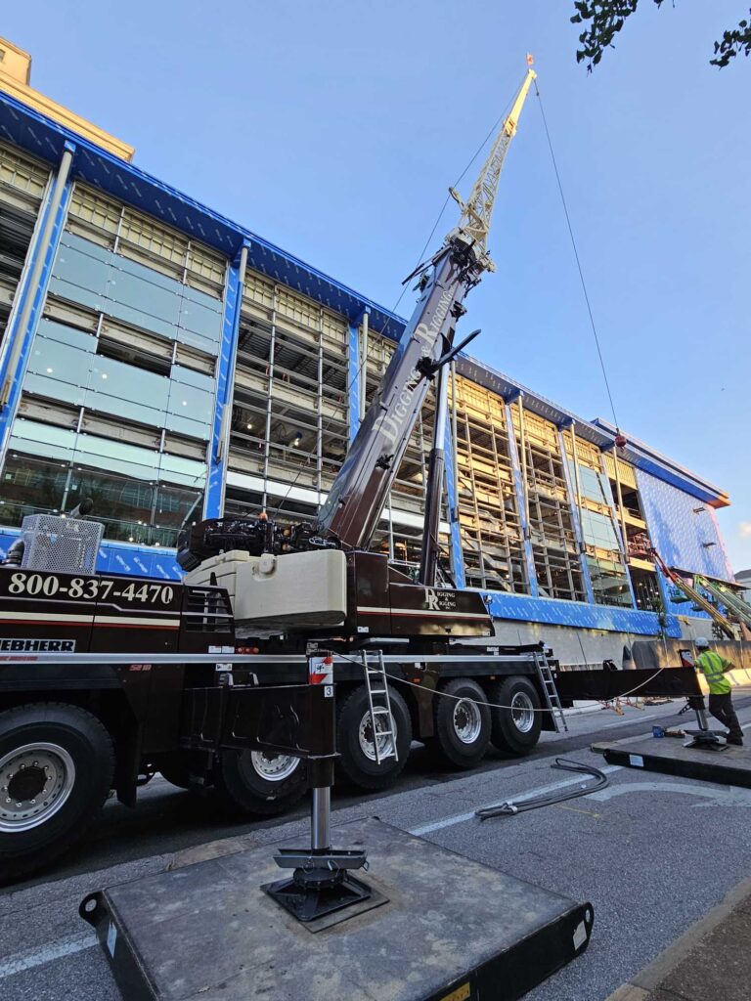
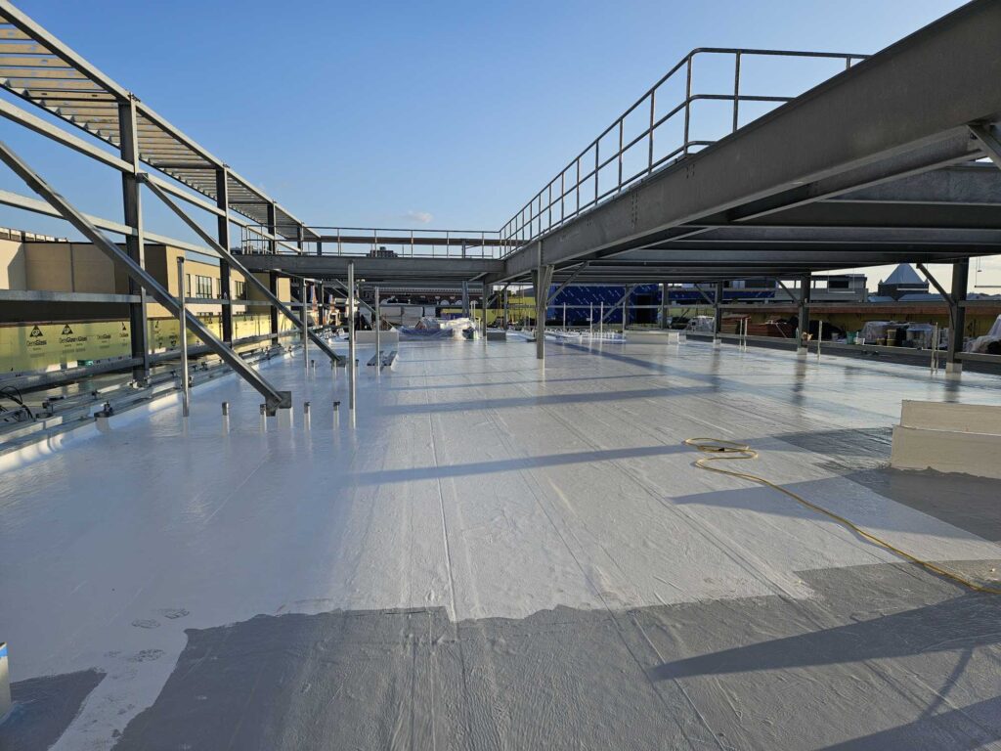
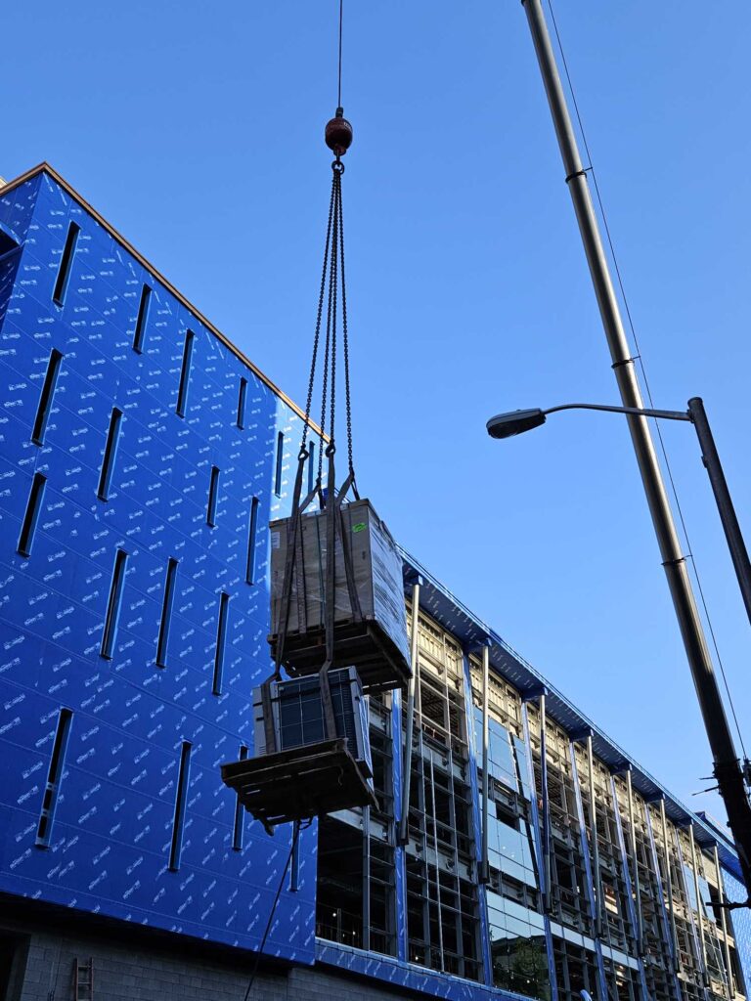
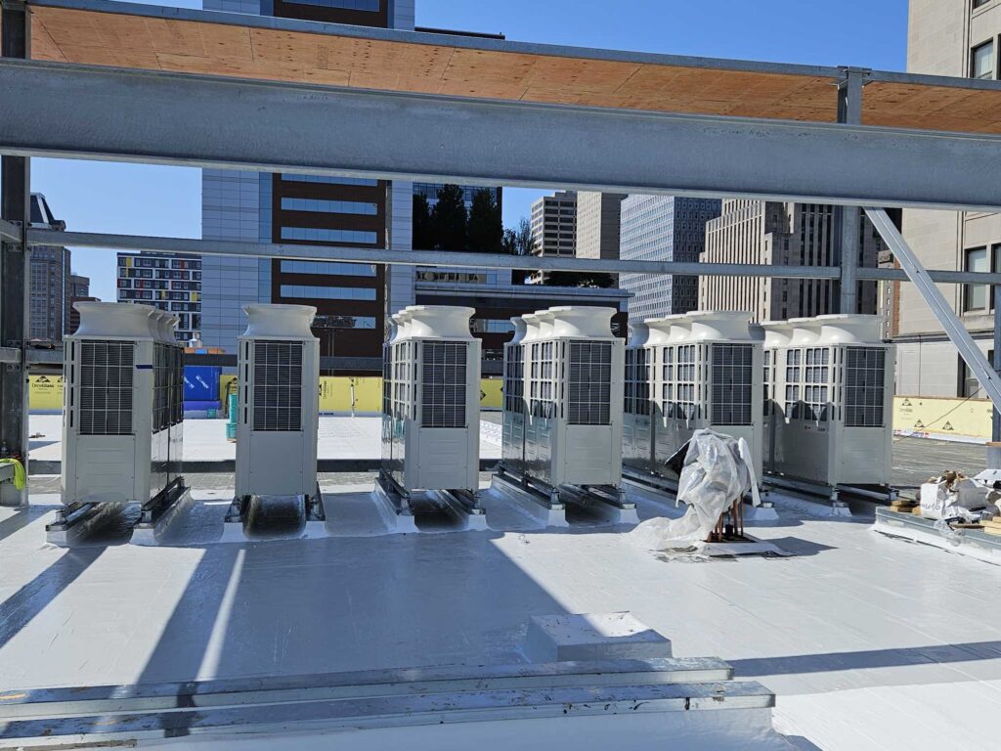
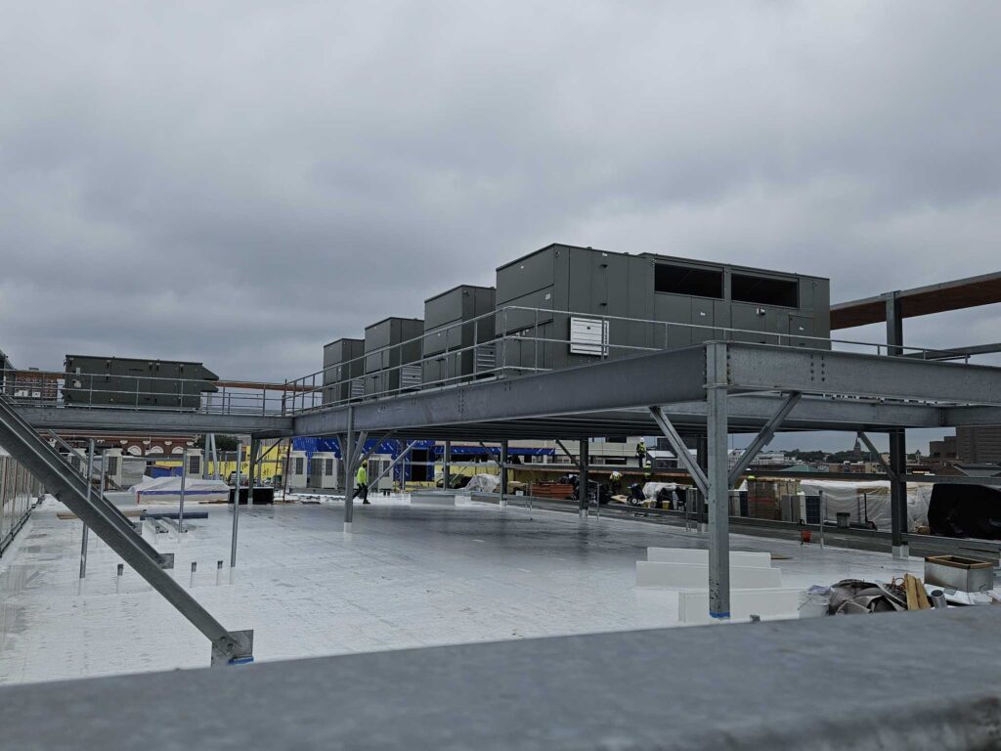
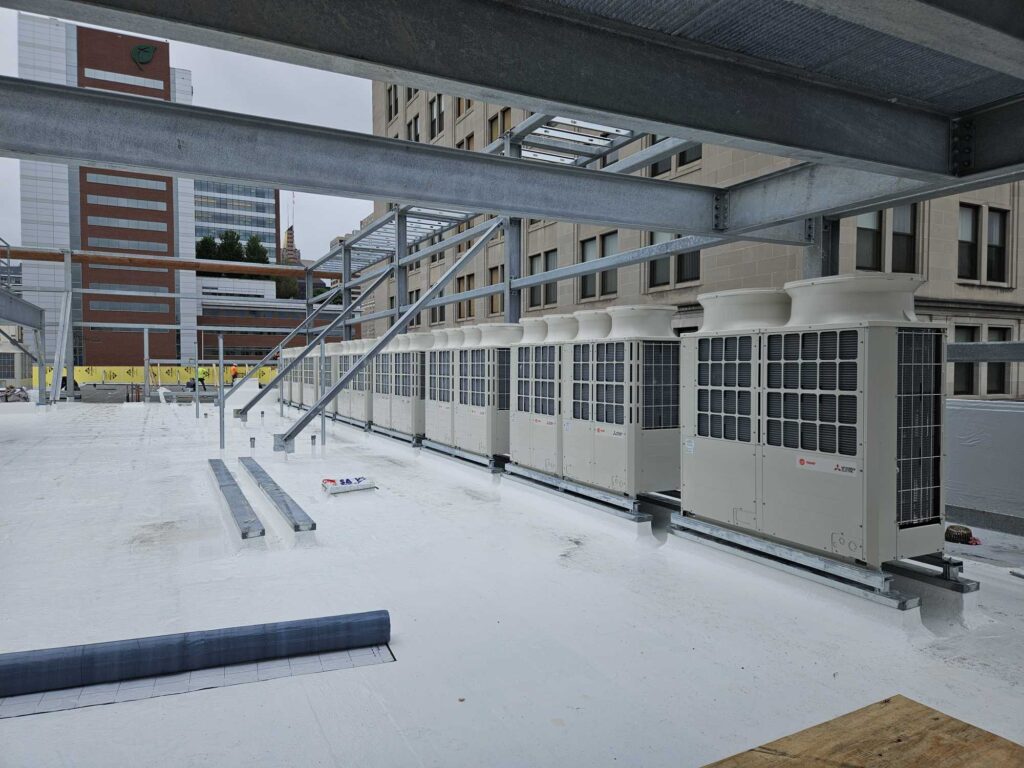
COMMODORE JOHN RODGERS REVIVAL
CAM Construction was selected as the Construction Manager for the Commodore John Rodgers School Replacement School Project. This project, which was issued by the Maryland Stadium Authority (MSA), will see the construction of a state-of-the-art educational facility to replace the existing elementary/middle school on 100 N Chester Street, in the Butchers Hill neighborhood of East Baltimore. The estimated $60 Million job will be broken up into two phases, with the first phase consisting of demolition and abatement of the existing building, as well as sheeting & shoring for extensive site retaining walls, and the second phase consisting of the construction of the new facility. This project is anticipated to start within a month, with completion scheduled for Q4 2026. We are thrilled to be working alongside MSA and Crabtree, Rohrbaugh & Associates – Architects to create better facilities for Baltimore City Public Schools under the 21st Century Building Act! Big thank you to our design partners for the project, Crabtree, Rohrbaugh & Associates – Architects, for the renderings!
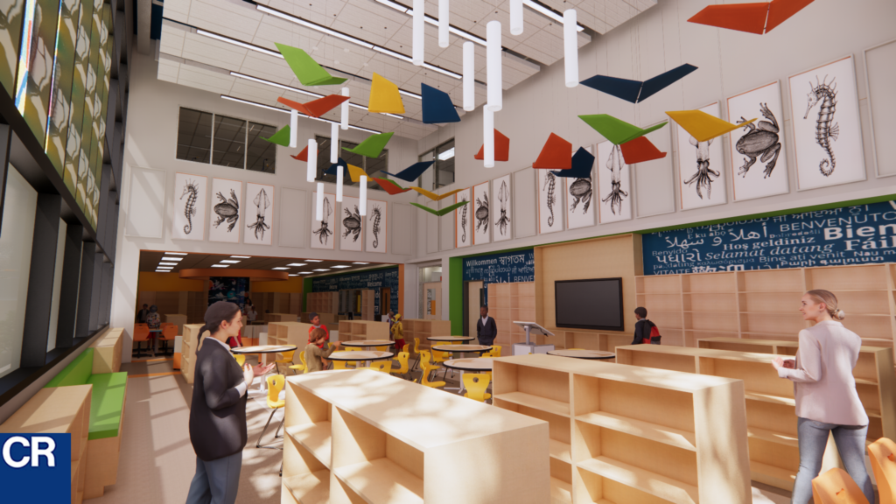
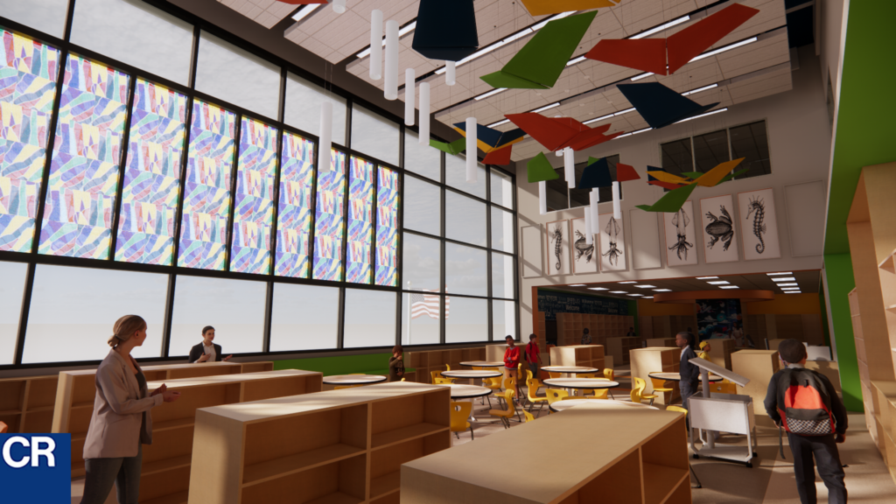
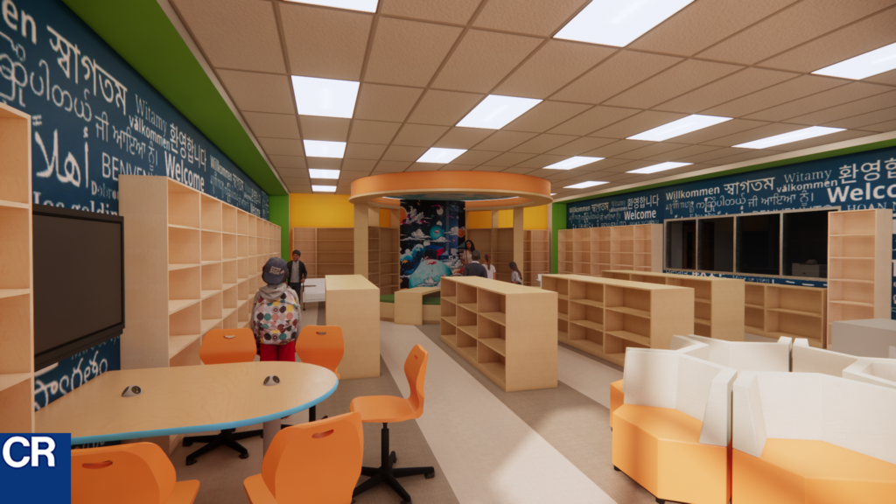
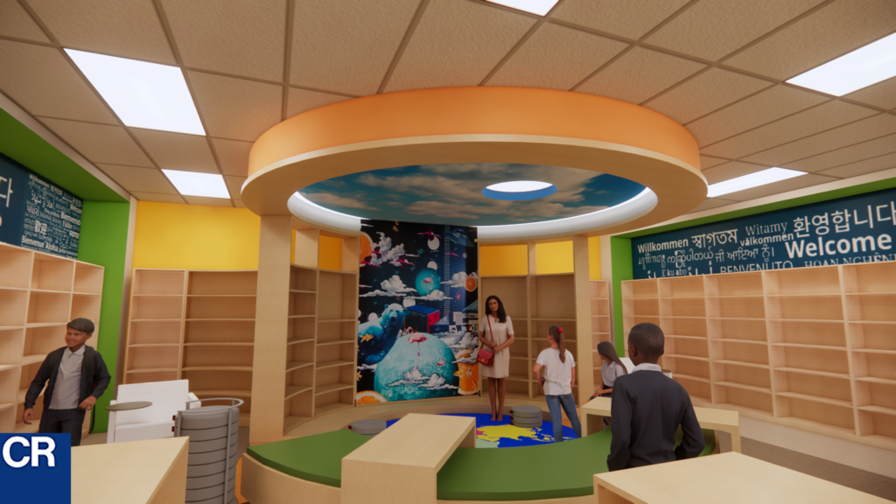
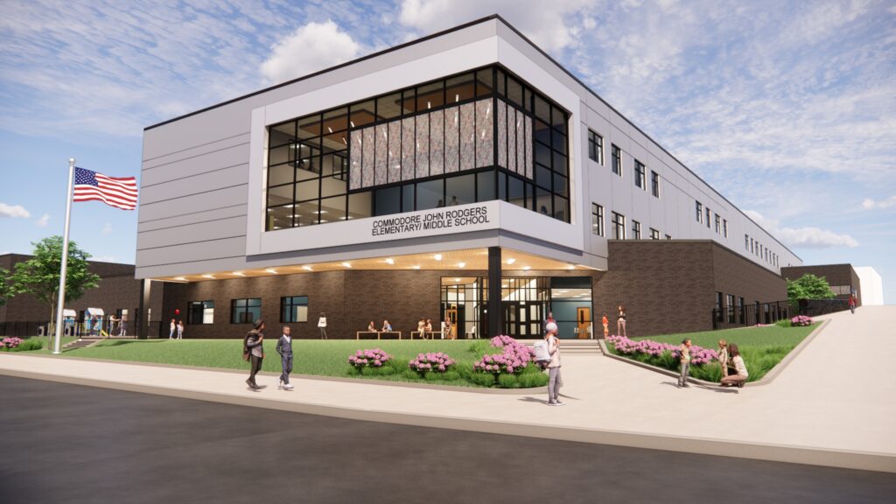
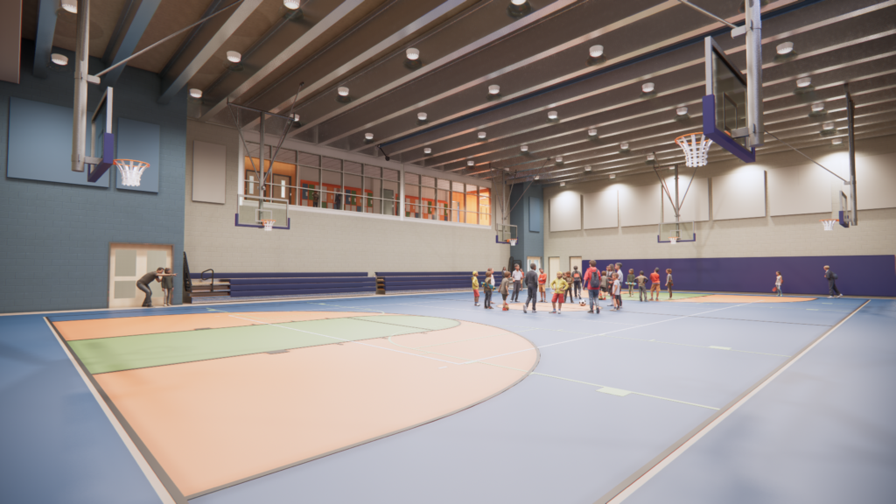
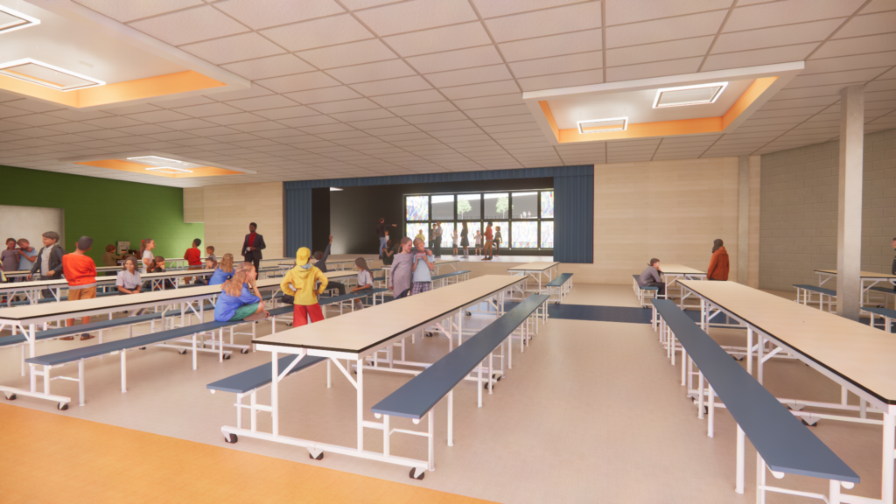
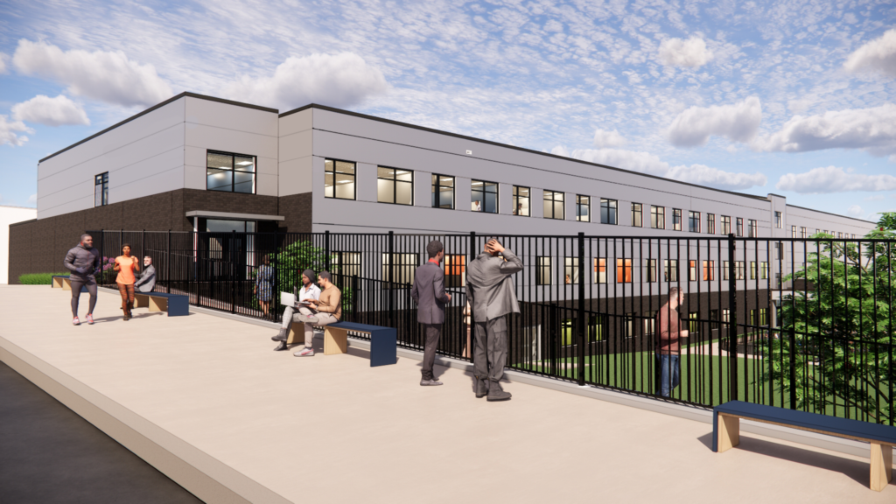
CAM CONSTRUCTION SUPPORTS LOCAL NFL PLAYER
CAM Construction is proud to have been the T-shirt sponsor for Josh Woods’ 3rd Annual Youth Camp for Baltimore City Kids. This year, 250 kids had the opportunity to learn the fundamentals of football and take part in various activities lead by local NFL player and McDonogh graduate Josh Woods. The impression left by this event cannot be understated, as it emphasized the ability for children to achieve their dreams, just as Josh did in his pursuit of the NFL.
We at CAM would like to give a special thanks to Councilman Robert Stokes for establishing the connection with the Baltimore Department of Recs and Parks to sponsor this event. CAM has long been committed to improving our city’s public infrastructure, as shown with our progress at the Chick Webb Rec Center, and we are grateful for the opportunity to create better facilities for adults and youth alike to develop alongside each other. This sentiment was echoed at last week’s event, and we would like to give one final shout out to Josh Woods for being a pillar of the community and providing a great outlet for the local youth to grow and thrive
