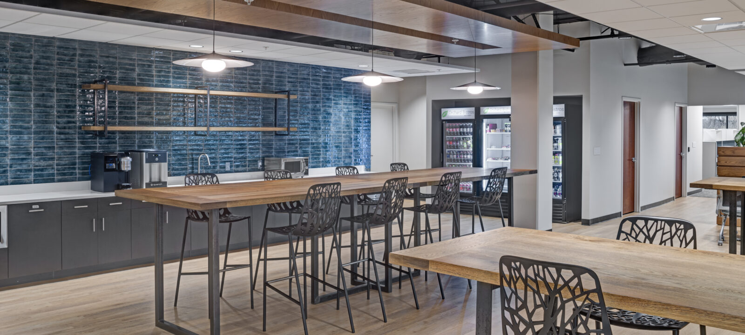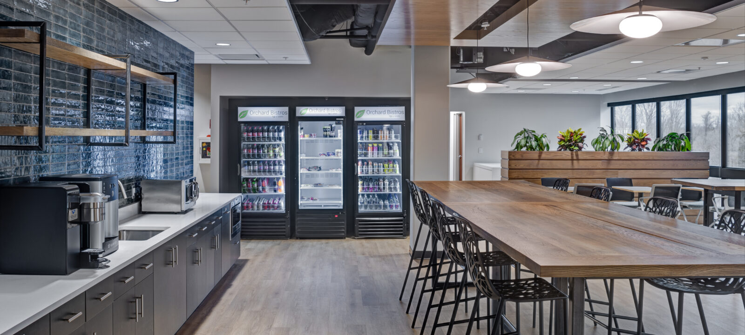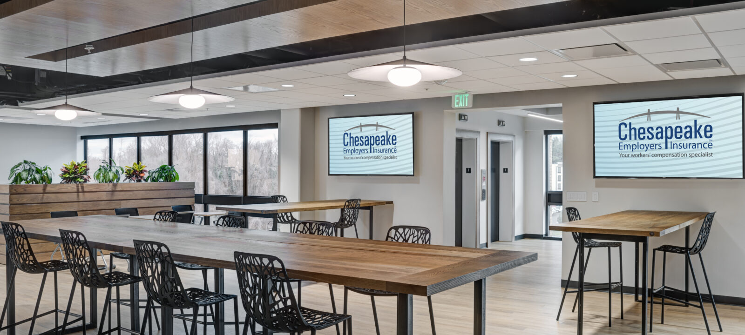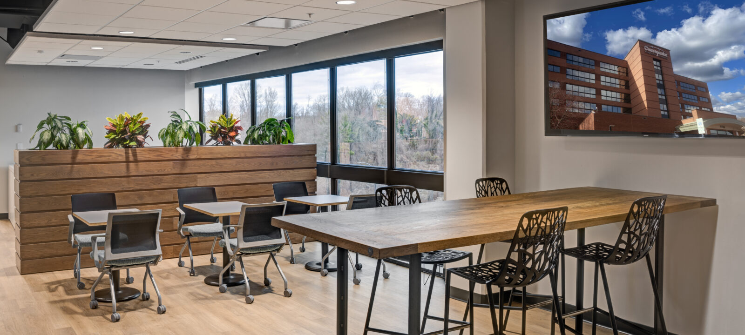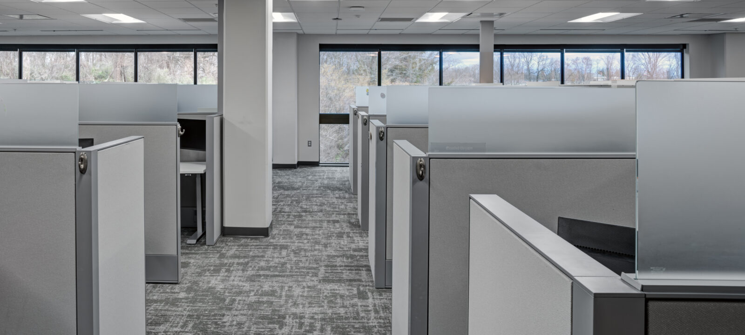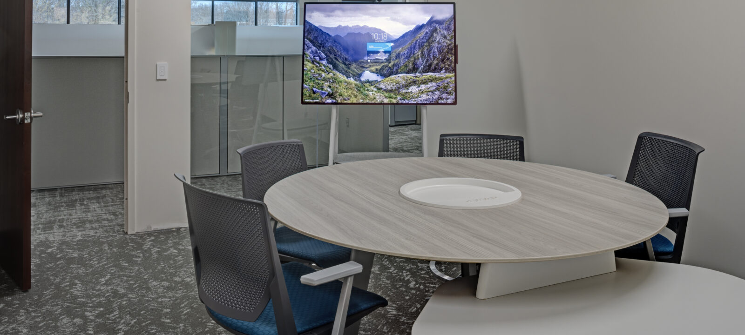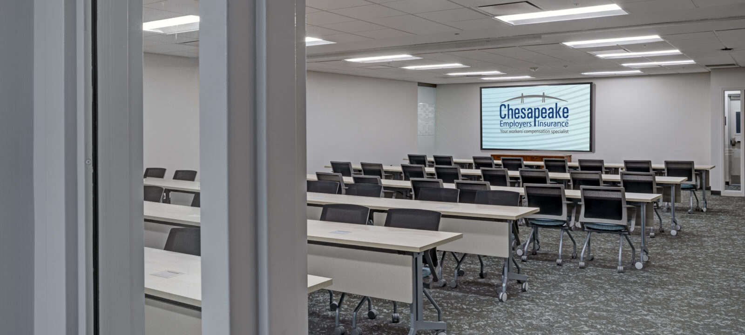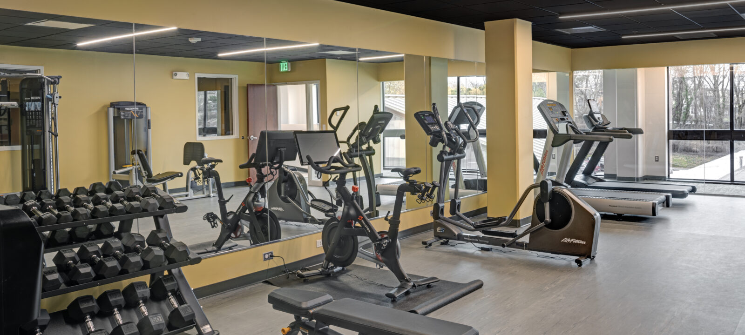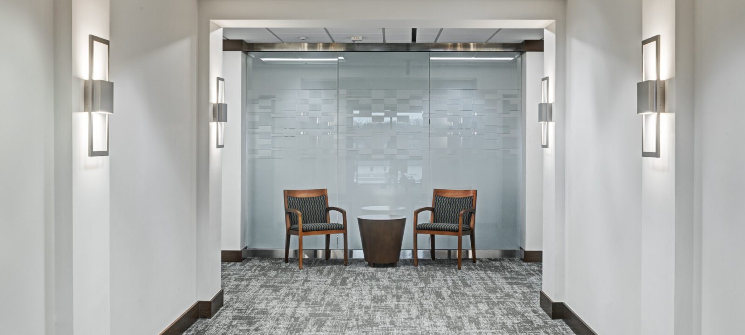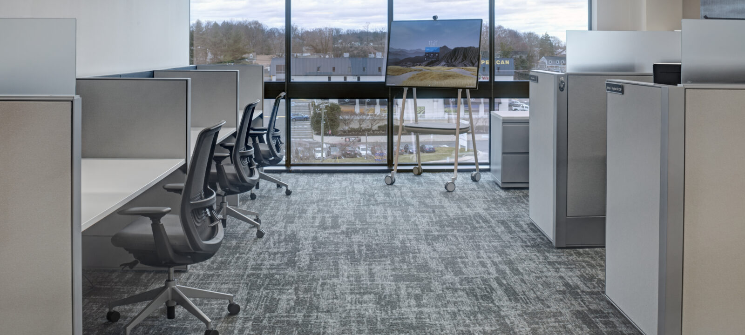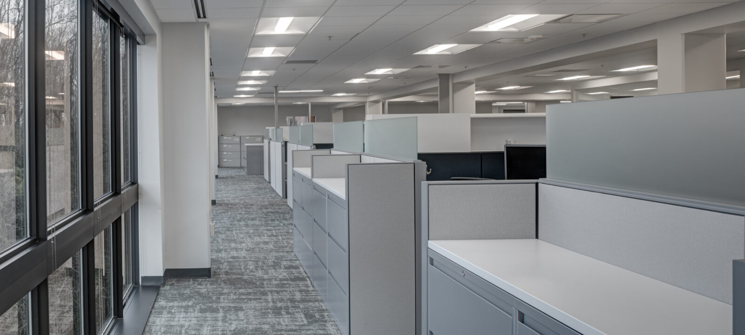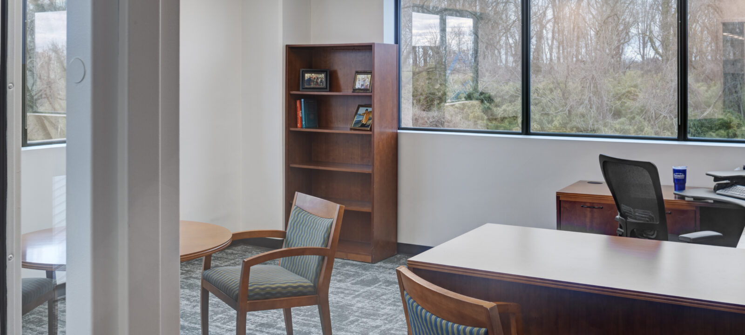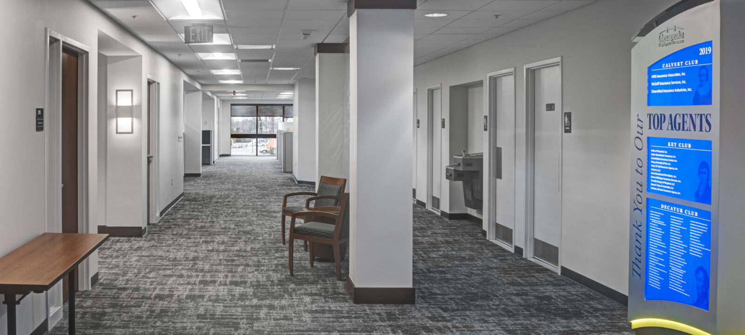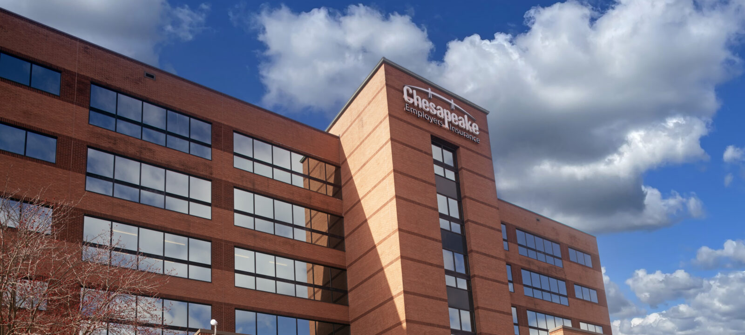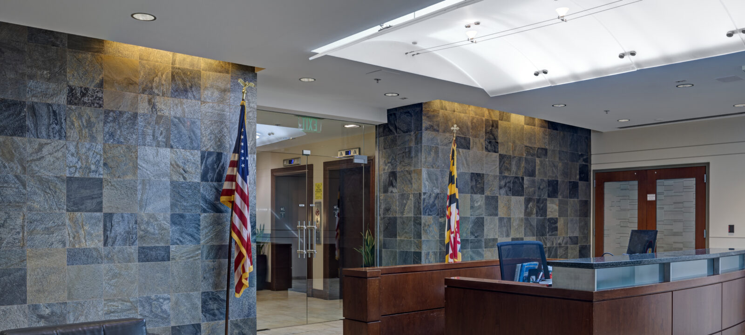Chesapeake Employers Insurance Co. – HQ
Return to PortfolioThe Chesapeake Employers’ Insurance Headquarters renovation project fundamentally began as a major fire and water damage restoration effort, and quickly transitioned into an opportunity to retrofit two entire floors of their facility to meet the demands of the modern office culture. After a brief RFQ process, Chesapeake decided to engage CAM as a repeat client of theirs over the past 15 years. The heart of this project involved the construction of a new central break area, which functions more as a community gathering space with a variety of different seating options, food service offerings, and basic culinary equipment to assist employees who bring their own lunch. The genesis behind this space was to provide a welcoming common area amenity that employees could either utilize individually, with one another, or even with external facing clients. The architect’s goal was to make this a visually distinctive space that will impress upon every visitor and staff member who walks off the elevator into level one of the office building.
The linchpin of their concept called for replacing an old drop ceiling with multiple acoustical clouds, and leaving the rest of the structural slab exposed above. Executing this look required an extensive amount of clean-up within the former plenum, to demo extraneous low voltage wiring, bundle up active IT/data wiring within black corrugated piping, and consolidate electrical conduit runs into specific areas. CAM then sprayed the entire above ceiling area black to help any remaining MEP systems disappear from view, which helps maintain the occupant’s focus on the space in front of them.
Other elements of this job included the construction of an all-new fitness center with connected ADA restrooms/locker rooms, a massive new training room with a folding partition, a variety of small conference rooms designed for brainstorming sessions and zoom calls, and completely new finishes and systems furniture layout within the open areas on either side of the core of levels one and two. On level one, the project also involved shifting many of the building’s main support functions into more interior portions of the floorplate without natural light, etc; as a result, CAM helped create a new mail distribution room, IT support areas, copy/print rooms, and storage rooms.
Some of the most challenging facets of this project pertained to the limited working hours, given the continuously occupied nature of this facility during construction. Certain trades preferred to work off-hours to avoid disruptions to Chesapeake’s employees, and CAM facilitated the accommodation by being physically present on the jobsite for numerous evenings, weekends, and early morning meetings. CAM’s PM also wore the hat of superintendent, spending half of his day working out of the on-site office of Chesapeake’s facility manager, which facilitated immediate communication with the owner, yielded swift answers to questions, and helped approve design tweaks when beneficial to the overall project intent or schedule. CAM ensured that noise would be kept to a minimum during normal business hours, and that life safety systems were sustained over the course of the job. One tricky subtlety of the project involved preserving a large section of the existing ceiling grid on one of the floors, which forced trades to employ thoughtful integration strategies at the connection points and exercise caution for all relocation work above. Lastly, CAM was able to save the owner tens of thousands of dollars by salvaging and re-installing nearly all of the prior doors, frames, and hardware that had been removed and stored on-site during the demolition phase.

