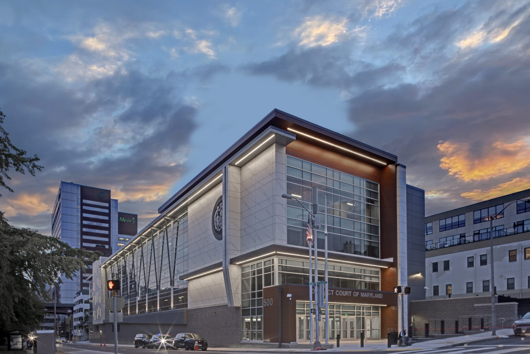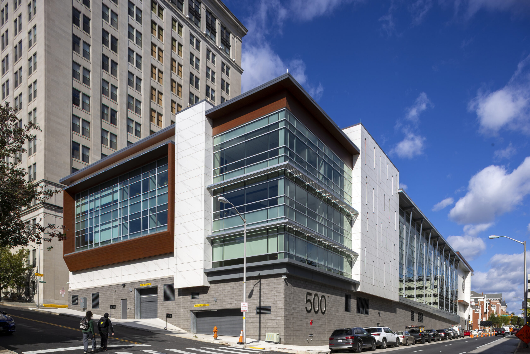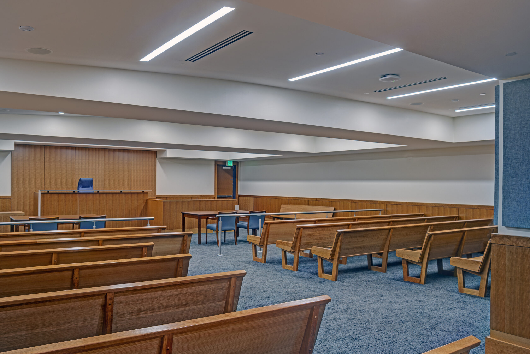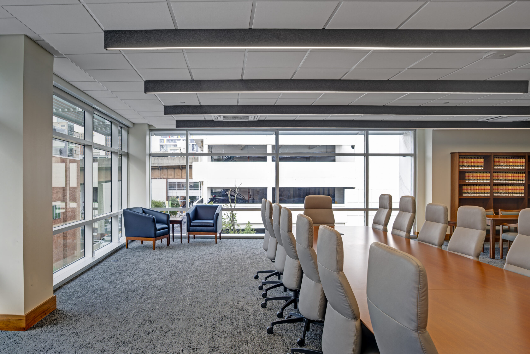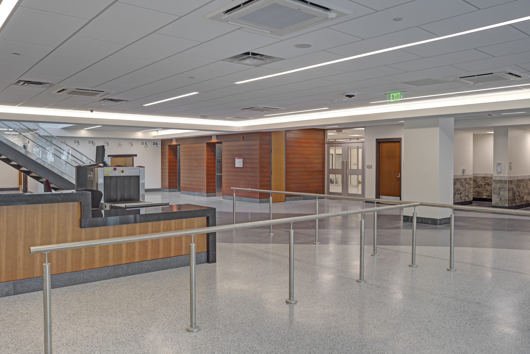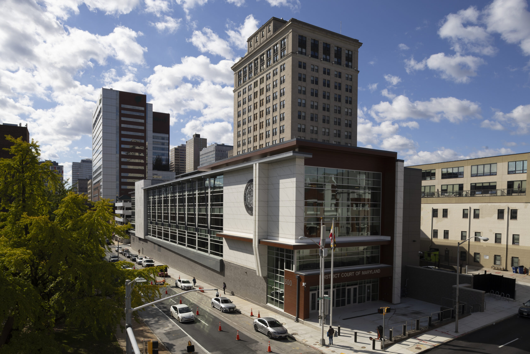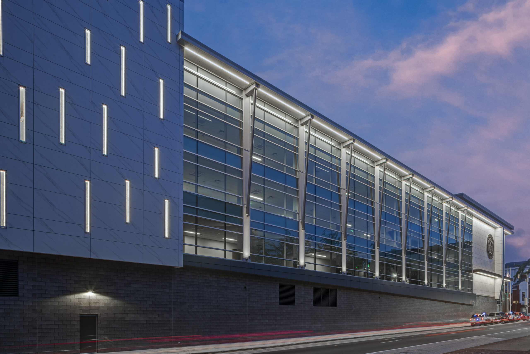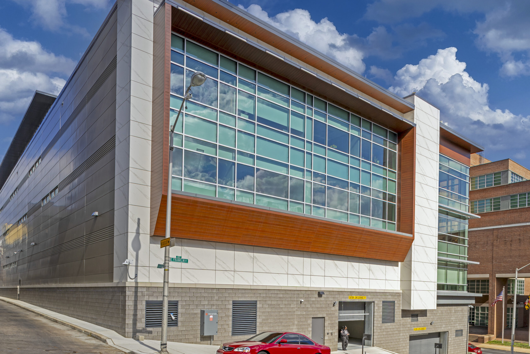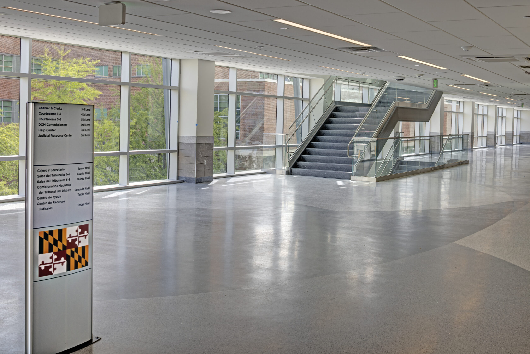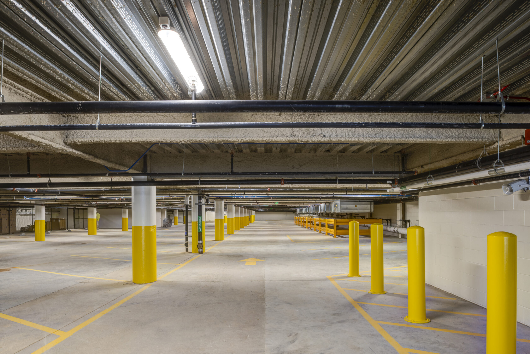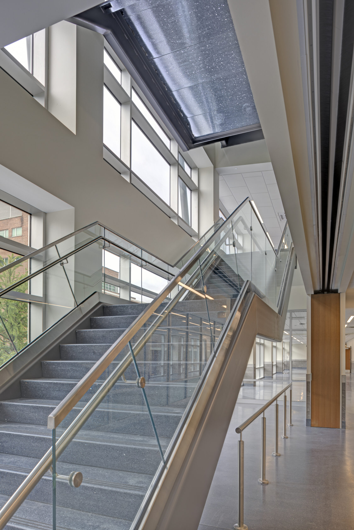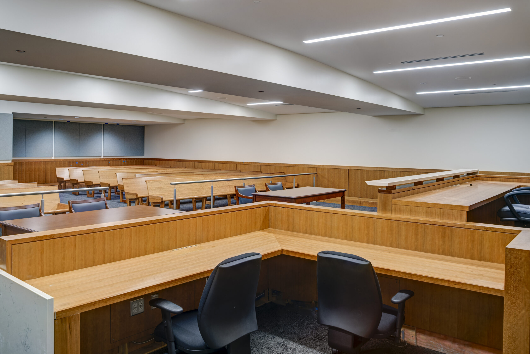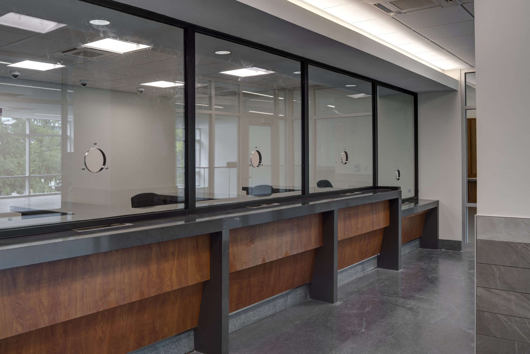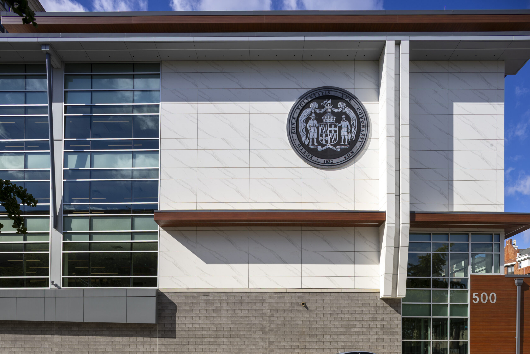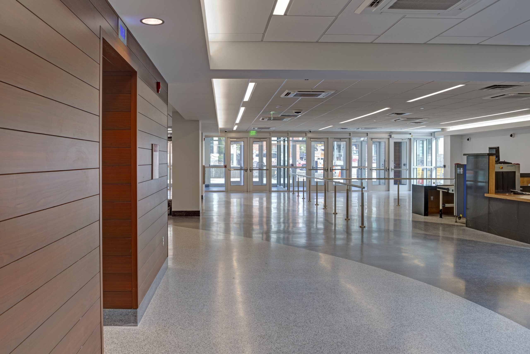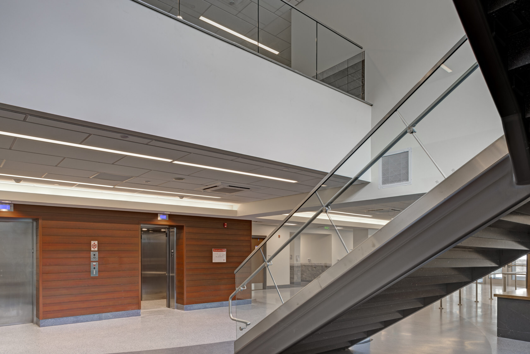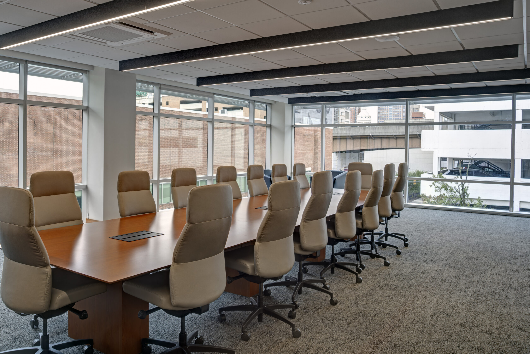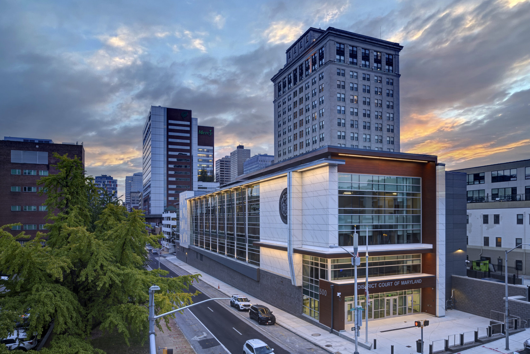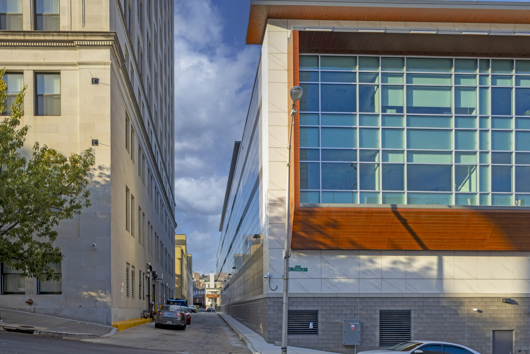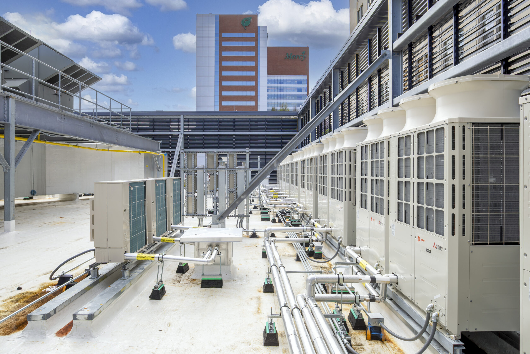Baltimore City District Courthouse
Return to PortfolioCAM Construction was hired by Maryland’s Department of General Services (“DGS”) to convert a 1960’s-era office building into the Baltimore City District Courthouse, a transformative $71 million redevelopment project for the Maryland Judiciary. This 170,000-square-foot facility exhibits a complete modernization of a functionally obsolete and largely vacant municipal building, providing the city with a state-of-the-art civic complex featuring eight modern courtrooms, four of which are dual-purpose and can hold both civil and criminal trials, advanced detention facilities, secure sallyport operations, and a two-story, partially underground parking garage.
The project scope involved comprehensive demolition and reconstruction of the existing building while maintaining the original structural steel framework—essentially creating a new building within the original structure. This effort is emphasized by the $9,000,000 steel package for a project which was a renovation. Existing steel columns had to be reinforced for additional loads on the roof for the new rooftop steel and equipment that is also surrounded by a new screen wall supported with new structural steel. Five-story holes had to be cut through the building to allow for the construction of new elevator shafts, stair towers, mechanical shafts, all requiring new structural framing and reinforcement.
The original steel column grid was built “out-of-plumb”, which made it difficult to install the sensitive metal panel system, as the grid had a 500 pounds-per-square-foot tolerance while the equipment intended to install the steel was 5,000 pounds-per-square-foot. Furthermore, the original office building was constructed a mere 8-inches above the water table, so the existing steel columns were largely corroded and required extensive repairs.
The interior construction encompassed five floors of public-facing judicial spaces along with private staff workspaces, beginning with new courtroom construction featuring custom millwork, custom judge’s benches, and jury boxes designed specifically for court proceedings. Secure detention areas were constructed with specialized security features including detention elevators equipped with protective cages for prisoner transport. A secure sallyport was built with roll-up doors and vehicle processing areas to facilitate safe prisoner transfer.
The new building provides distinct circulation patterns for the general public as well as the judges (and their staff), with separate elevator banks and monumental staircases featuring terrazzo treads/landings and a glass/steel railing. Notable public areas include restrooms with modern faucets that dispense soap and water and also dry hands, along with ceramic tile finishes and common areas that were installed throughout the building to serve both visitors and staff. The design improved the customer service areas, which include cashier stations and transaction counters with custom granite tops and ballistic-grade glass. Aside from the courtrooms and detention areas, other private areas included a law library that was constructed to support legal research, IT rooms and security command centers, and administrative offices and support spaces to support the courthouse staff. Shell spaces were also prepared for future tenant improvements, as needed.
Challenges for the site included managing lane closures throughout the duration of the project and completing all façade demolition and re-construction with less than 20’ of working space. Even with the lane closure, there was an extremely tight limit of disturbance around the east and south perimeter of the building, and the west side of the building along the alleyway required extensive coordination with the neighboring properties to maintain access, continuity of trash removal services, etc. One of the most critical aspects of the job, which required intensive oversight due to the limitations of the LOD, was the utilization of a 175-ton crane that was deployed on Calvert Street (with permission via street closure permit). The crane operated nearly 200 feet of boom and jib to deliver and set the DOAS units and Air-Cooled Condensing units to the rooftop. These units were then concealed on all sides by a complex architectural roof screen from I-83 and surrounding buildings. The substantial mechanical loads added to the roof level required load transfer down to new footers and ground improvements beneath the garage level, and the low clear heights required strategic planning to utilize the typical equipment required to install deep foundations.
The tight sight constraints also impacted the installation skin of the building, which aesthetically juxtaposes yet compliments the historic Mt. Vernon neighborhood that borders the building on the western elevation. The installation process included the interfacing of six distinct veneer materials including : ground face block, ceramic panel (stone-look), wood-look aluminum panels, traditional composite panels, rain screen, and curtainwall glass, much of which had to be upgraded to ballistic-rated to ensure the safety of personnel in the building within an urban environment surrounded by tall buildings. Coordinating the installation of distinct systems to avoid conflicts, executing the architect’s specified patterns, and ensuring the building would be water-tight and thermally sound were especially remarkable feats, given that all work had to be completed via boom-lifts within a narrow alleyway along the LOD fence line.
The main entrance plaza was completely reconstructed to create a dignified and secure approach to the courthouse. This prominent public space features security bollards to protect against vehicular threats, flagpoles displaying national and state flags, and decorative paving. New exterior stairs and accessible ramps ensure universal access to the courthouse while meeting all ADA requirements. Sidewalk reconstruction was performed along Calvert, Centre, and Franklin Streets and required coordination with the city’s DOT to maintain pedestrian access throughout construction, and chemical injections were completed along the entire alley-side façade to waterproof the levels that were built into the hill on the Franklin Street elevation to below grade. The subterranean loading dock and service area were improved to facilitate efficient building operations and deliveries. A dedicated dumpster enclosure was constructed with security bollards to secure waste management operations while maintaining the aesthetic quality of the site.
Notably, this project is the first DGS facility eligible for LEED certification. A two-fold green roof system was installed and creates a cooling environment for the roof while mitigating stormwater runoff. The high-performance building envelope reduces heating and cooling loads through improved insulation and air sealing. LED lighting was integrated throughout the facility with occupancy sensors and daylight harvesting strategies to minimize electrical consumption while providing excellent illumination for judicial functions.

