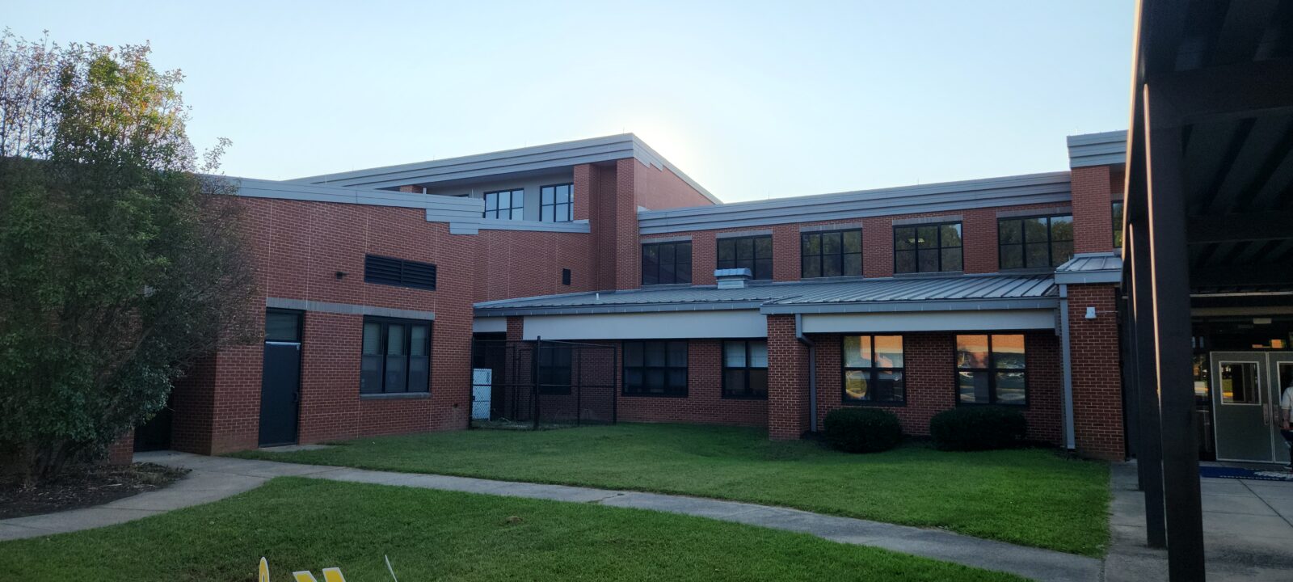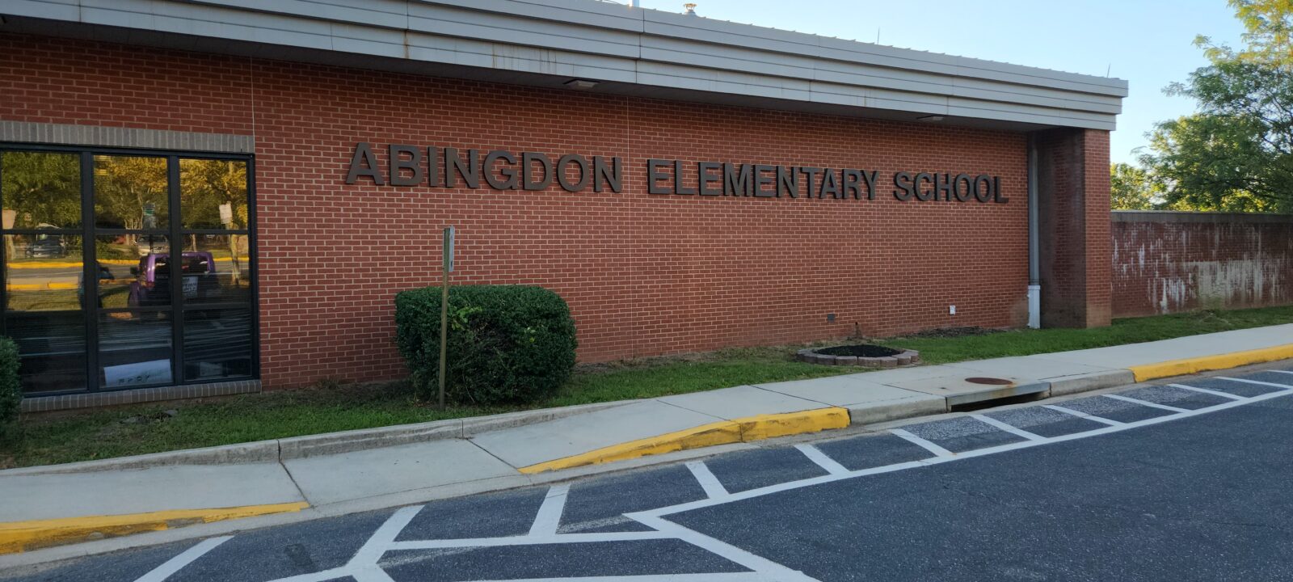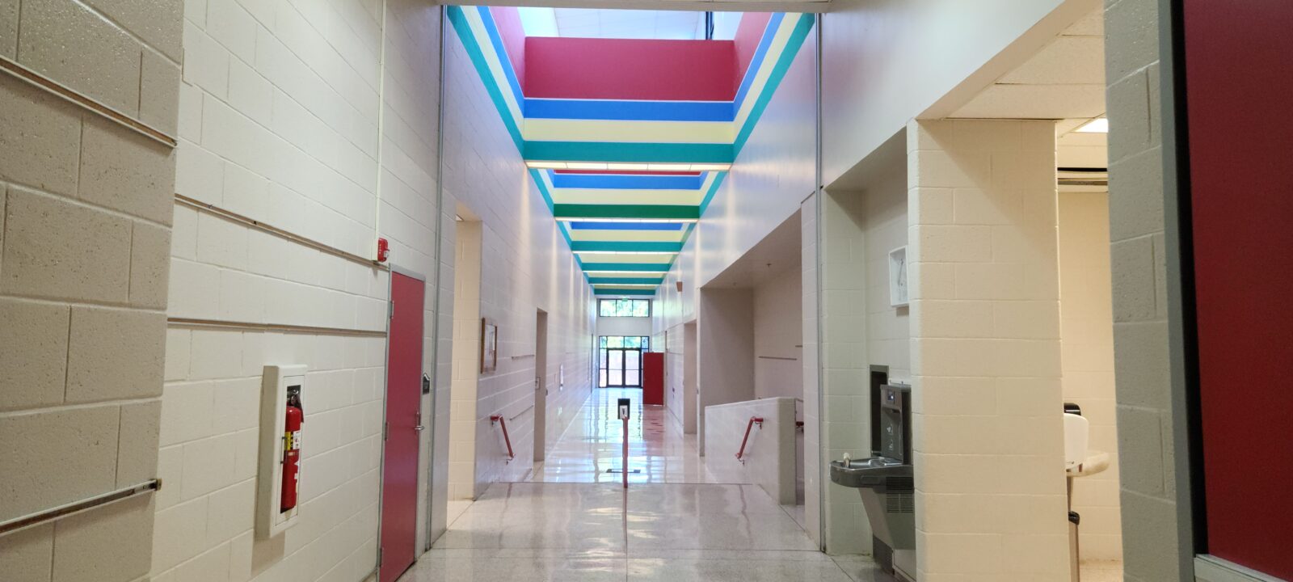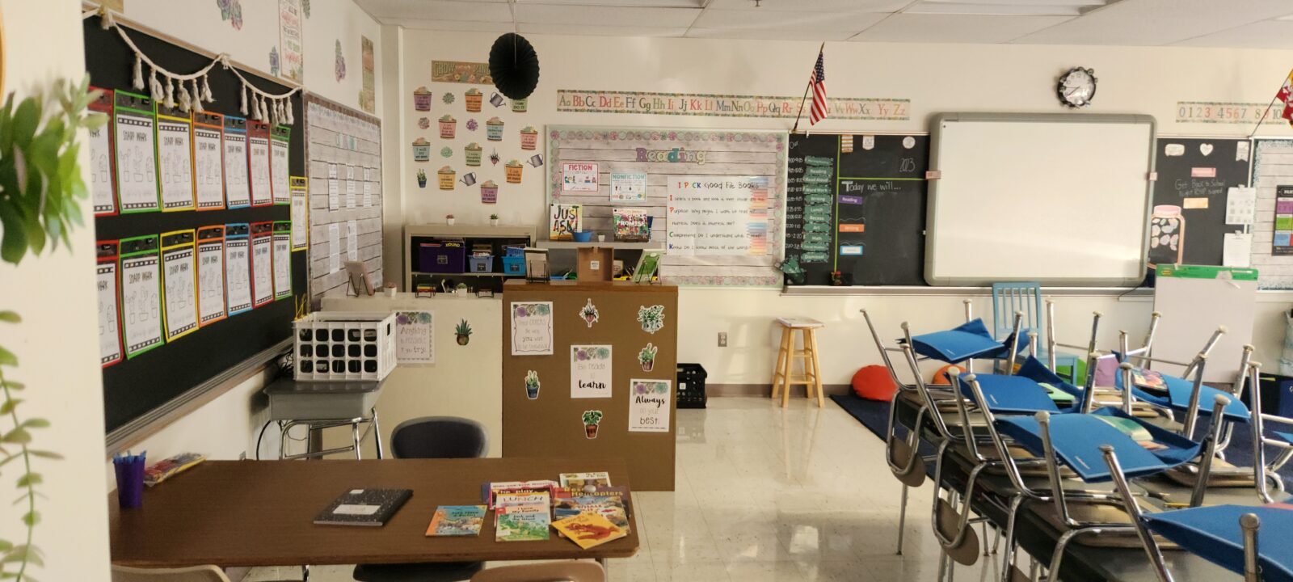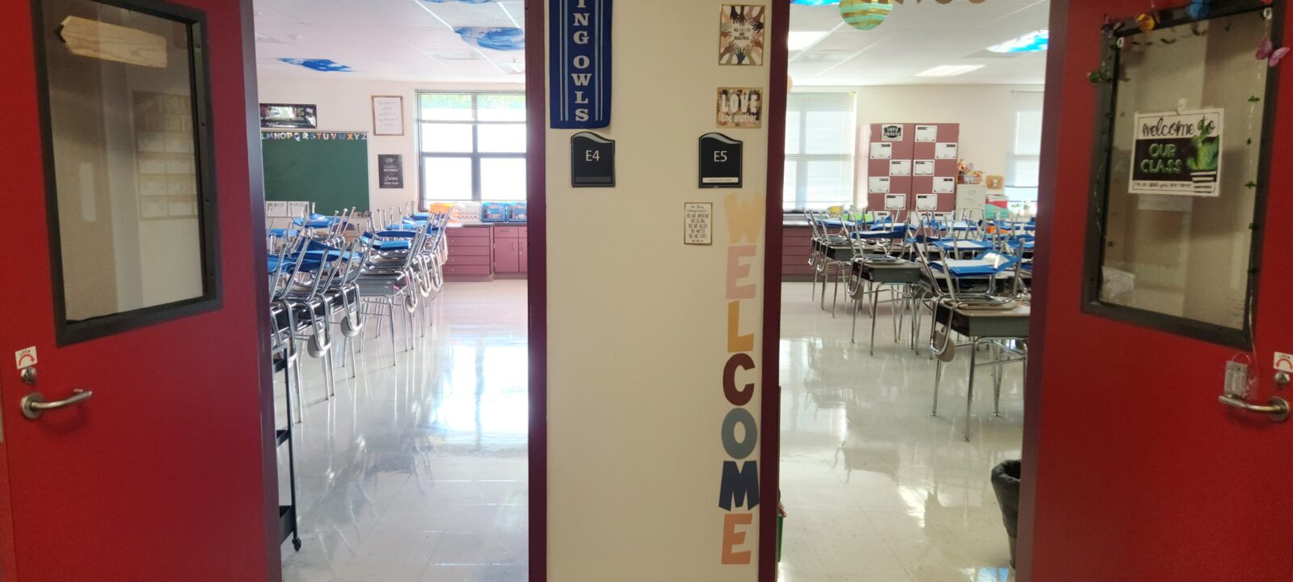Abingdon Elementary School
Return to PortfolioThis project involved two additions as well as extensive renovations to the existing Abingdon Elementary School. The east addition was approximately 26,000 square feet and included classrooms, multi-purpose areas, special education labs. The west addition was approximately 7,000 square feet and included special education, speech therapy, student counseling areas as well as a main vestibule entrance. Renovations included improvements to the kitchen, receiving line, cafeteria and dining areas.
The construction was broken down into three phases. Extreme caution was maintained throughout construction since the school was occupied. Temporary partitions and egress protection had to maintained through the existing main entry as well as through the food service facility during the term of construction.
Obviously, mechanical electrical and other utilities had to be maintained during the occupancy of the building.
In addition, the project also included improvements to the existing bus loops and the addition of a parking lot. The project was successfully completed and the additions were seamlessly blended with the exiting structure.
“We are so pleased with the results. Your perseverance even helped to complete the project ahead of schedule. Our students, teachers and community members are very appreciative of all of your hard work and expertise. We will get to enjoy the fruits of your labor for decades to come.”
Ms. Carol Strine
Assistant Principal Abingdon Elementary

